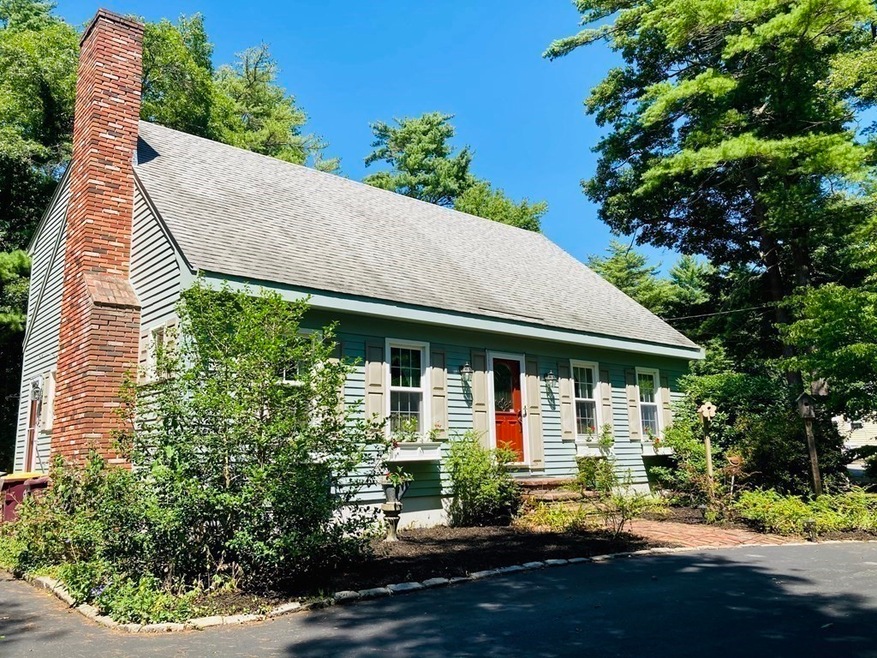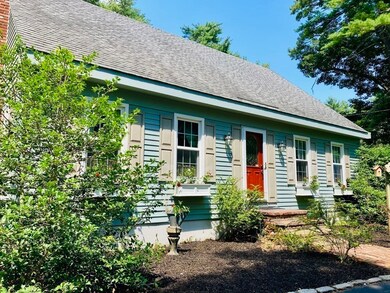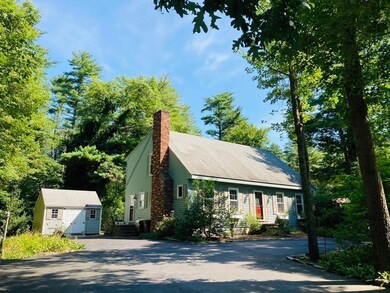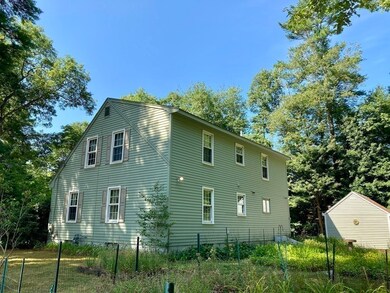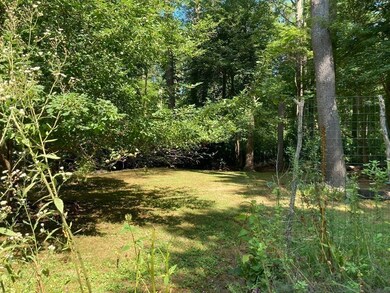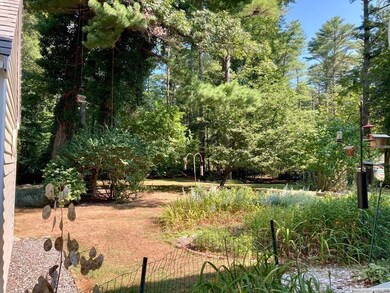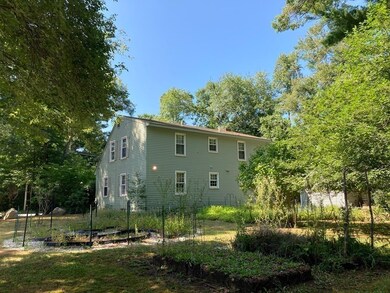
93 Peckham Rd Acushnet, MA 02743
Estimated Value: $479,000 - $591,000
Highlights
- Golf Course Community
- Property is near public transit
- Home Security System
- Cape Cod Architecture
- Beamed Ceilings
- Garden
About This Home
As of October 2022Plenty of room to spread out in this full dormered 4 bedroom Cape. Well loved and maintained by the same owners for over 40 years.1st floor offers a spacious living rm, Eat in kitchen, and dining room with brick fireplace. Convenient first level bedroom is adjacent to a full bath w/ stand up shower and laundry area. 2nd floor offers a large main bedroom w/double closets, 2 more ample bedrooms, full bath, and walk -in closet. Plenty of storage in the sizable basement w/bulkhead. Gas heat, vinyl windows & updated electrical service box. The nearly 3/4 acre lot has plenty of sun & shade , garden areas, large shed, and a circular driveway w/ extra side parking as well. Seller is in the process of installing a new septic system. This well kept home is in a country yet convenient location of Acushnet, with-in minutes to highway access.
Last Agent to Sell the Property
LAER Realty Partners / Rose Homes & Real Estate Listed on: 08/08/2022

Home Details
Home Type
- Single Family
Est. Annual Taxes
- $4,458
Year Built
- Built in 1974
Lot Details
- 0.69 Acre Lot
- Garden
Home Design
- Cape Cod Architecture
- Frame Construction
- Shingle Roof
- Concrete Perimeter Foundation
Interior Spaces
- 2,088 Sq Ft Home
- Beamed Ceilings
- Ceiling Fan
- Insulated Windows
- Dining Room with Fireplace
- Basement Fills Entire Space Under The House
- Home Security System
Kitchen
- Range
- Microwave
- Dishwasher
Flooring
- Wall to Wall Carpet
- Laminate
- Vinyl
Bedrooms and Bathrooms
- 4 Bedrooms
- Primary bedroom located on second floor
- 2 Full Bathrooms
Laundry
- Laundry on main level
- Dryer
- Washer
Parking
- 7 Car Parking Spaces
- Driveway
- Paved Parking
- Open Parking
Outdoor Features
- Outdoor Storage
Location
- Property is near public transit
- Property is near schools
Utilities
- No Cooling
- 2 Heating Zones
- Heating System Uses Natural Gas
- Baseboard Heating
- Natural Gas Connected
- Gas Water Heater
- Private Sewer
Community Details
- Golf Course Community
Listing and Financial Details
- Tax Lot 3N
- Assessor Parcel Number 2749733
Ownership History
Purchase Details
Similar Homes in Acushnet, MA
Home Values in the Area
Average Home Value in this Area
Purchase History
| Date | Buyer | Sale Price | Title Company |
|---|---|---|---|
| Deslauriers Armand H | -- | -- |
Mortgage History
| Date | Status | Borrower | Loan Amount |
|---|---|---|---|
| Open | Angus Nikki | $360,000 |
Property History
| Date | Event | Price | Change | Sq Ft Price |
|---|---|---|---|---|
| 10/05/2022 10/05/22 | Sold | $450,000 | +12.5% | $216 / Sq Ft |
| 08/13/2022 08/13/22 | Pending | -- | -- | -- |
| 08/08/2022 08/08/22 | For Sale | $399,900 | -- | $192 / Sq Ft |
Tax History Compared to Growth
Tax History
| Year | Tax Paid | Tax Assessment Tax Assessment Total Assessment is a certain percentage of the fair market value that is determined by local assessors to be the total taxable value of land and additions on the property. | Land | Improvement |
|---|---|---|---|---|
| 2025 | $47 | $437,300 | $141,100 | $296,200 |
| 2024 | $4,483 | $392,900 | $133,700 | $259,200 |
| 2023 | $4,518 | $376,500 | $121,300 | $255,200 |
| 2022 | $4,457 | $335,900 | $113,900 | $222,000 |
| 2021 | $4,592 | $298,900 | $113,900 | $185,000 |
| 2020 | $4,062 | $291,400 | $106,400 | $185,000 |
| 2019 | $3,853 | $271,700 | $101,500 | $170,200 |
| 2018 | $3,749 | $260,000 | $101,500 | $158,500 |
| 2017 | $3,639 | $252,000 | $101,500 | $150,500 |
| 2016 | $3,696 | $254,400 | $101,500 | $152,900 |
| 2015 | $3,393 | $237,600 | $101,500 | $136,100 |
Agents Affiliated with this Home
-
Sharon Josefek

Seller's Agent in 2022
Sharon Josefek
Laer Realty
(508) 264-2172
18 in this area
72 Total Sales
-
Paul Prisco

Buyer's Agent in 2022
Paul Prisco
Prisco's Five Star Real Estate
(508) 922-4822
1 in this area
57 Total Sales
Map
Source: MLS Property Information Network (MLS PIN)
MLS Number: 73022632
APN: ACUS-000002-000000-000003N
- 15 Morningside Ave
- 2 Woodland Rd
- 897 Tobey St
- 12 Elderberry Dr
- 1022 Ivers St
- 1559 Sassaquin Ave
- 1091 Braley Rd
- 1091 Tobey St
- 34 Poplar Rd
- 1174 Sassaquin Ave
- 13 Lark St
- 2100 Phillips Rd Unit 38
- 2110 Phillips Rd Unit 13
- 2094 Phillips Rd Unit 29
- 145 Heritage Dr
- 18 Lynn Ellen Dr
- 67 Morses Ln
- 5 Clermont Way
- 1619 Braley Rd Unit 97
- 1619 Braley Rd Unit 98
