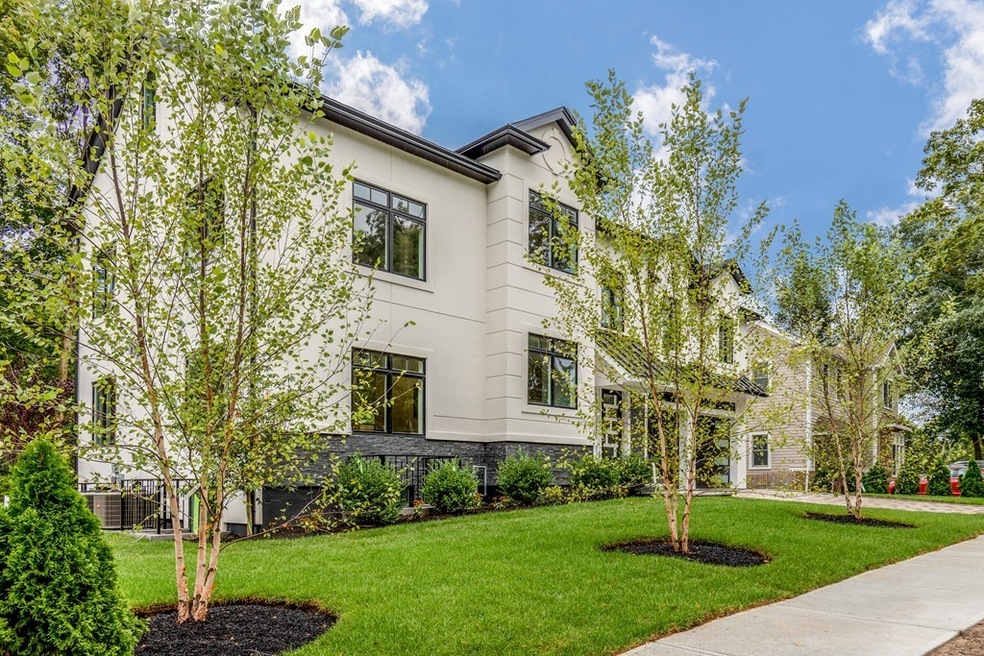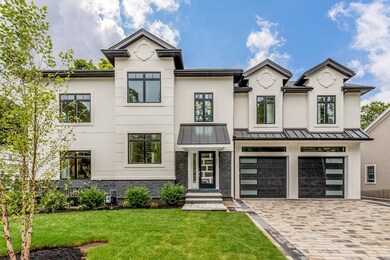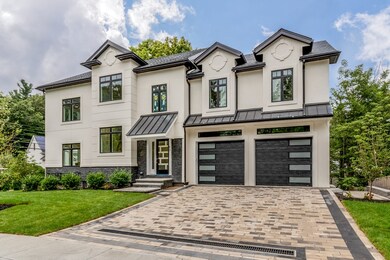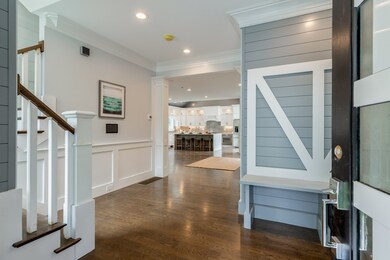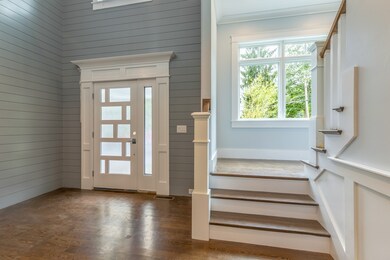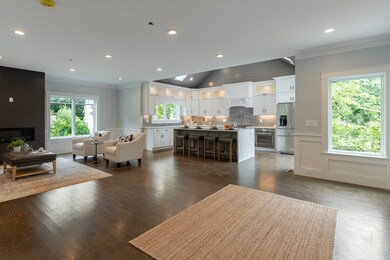
93 Pond Brook Rd Chestnut Hill, MA 02467
Oak Hill NeighborhoodEstimated Value: $2,661,000 - $3,305,000
Highlights
- Sauna
- Radiant Floor
- Fenced Yard
- Memorial Spaulding Elementary School Rated A
- Attic
- Enclosed patio or porch
About This Home
As of November 2019CHESTNUT HILL. IMPECCABLE CONTEMPORARY NEW CONSTRUCTION WITH SMART HOUSE TECHNOLOGY. YOU CONTROL THE HOUSE ON YOUR SMART PHONE. 5 BEDS, 5 BATHS. HARDWOOD FLOORS THROUGHOUT. TOP OF THE LINE FINISHES. BREATHTAKING GOURMET KITCHEN WITH WATERFALL ISLAND, QUARTZ COUNTERTOPS, CABINETS ALL SOFT CLOSE HARDWARE, PANTRY WITH EXTRA SPACE. LIVING AND DINING WITH A CONTEMPORARY FIREPLACE AND LARGE TILES ALL AROUND, CROWN MOLDING, COFFERED CEILING LIVING ROOM ...MASTER BEDROOM IS WIRED FOR A MEDIA SOUND SYSTEM, IT BOASTS A 10' HIGH CEILING, ASCENT WALL, TWO LARGE WALKING CLOSETS AND A MAGNIFICENT MASTER BATH, QUARTZ SHOWER WALLS AND BENCH, POWERFUL JET BODY SPRAYS AND WELCOMING SOAKING TUB. GIGANTIC BASEMENT WITH RADIANT FLOOR HEAT, WIRED FOR CINEMA IN HOME MEDIA, FULL BATHROOM, BEDROOM, WET BAR AND WALK OUT TO BACK YARD. YARD WAS METICULOUSLY THOUGH OUT AND DESIGNED TO ACCOMMODATE OUTDOOR ENTERTAINMENT WITH PATIO, NATURAL GAS GRILL HOOK UP, PAVER DRIVEWAY, GARAGE POWERED FOR SMART CAR.
Last Buyer's Agent
Roman Narovlansky
Matchpoint Realty
Home Details
Home Type
- Single Family
Est. Annual Taxes
- $26,182
Year Built
- Built in 2019
Lot Details
- Year Round Access
- Fenced Yard
- Sprinkler System
- Property is zoned SR3
Parking
- 2 Car Garage
Interior Spaces
- Wet Bar
- Sheet Rock Walls or Ceilings
- Sauna
- Attic
- Basement
Kitchen
- Built-In Oven
- Cooktop
- Microwave
- Disposal
Flooring
- Wood
- Radiant Floor
- Tile
Outdoor Features
- Enclosed patio or porch
- Rain Gutters
Utilities
- Central Heating and Cooling System
- Heating System Uses Gas
- Hydro-Air Heating System
- Natural Gas Water Heater
- Cable TV Available
Community Details
- Security Service
Listing and Financial Details
- Assessor Parcel Number S:82 B:037 L:0051
Ownership History
Purchase Details
Home Financials for this Owner
Home Financials are based on the most recent Mortgage that was taken out on this home.Purchase Details
Home Financials for this Owner
Home Financials are based on the most recent Mortgage that was taken out on this home.Similar Homes in the area
Home Values in the Area
Average Home Value in this Area
Purchase History
| Date | Buyer | Sale Price | Title Company |
|---|---|---|---|
| Bensonoff Kirill | $2,137,500 | -- | |
| Obrien Marlene S | $257,500 | -- | |
| Obrien Marlene S | $257,500 | -- |
Mortgage History
| Date | Status | Borrower | Loan Amount |
|---|---|---|---|
| Open | Bensonoff Hanna | $250,000 | |
| Open | Bensonoff Kirill | $1,714,500 | |
| Closed | Bensonoff Kirill | $1,710,000 | |
| Previous Owner | 22 3Rd Street Llc | $1,184,750 | |
| Previous Owner | Obrien Marlene S | $70,000 | |
| Previous Owner | Obrien Marlene S | $200,000 |
Property History
| Date | Event | Price | Change | Sq Ft Price |
|---|---|---|---|---|
| 11/22/2019 11/22/19 | Sold | $2,137,500 | -2.8% | $428 / Sq Ft |
| 10/01/2019 10/01/19 | Pending | -- | -- | -- |
| 09/06/2019 09/06/19 | Price Changed | $2,199,999 | -2.7% | $440 / Sq Ft |
| 08/14/2019 08/14/19 | For Sale | $2,259,999 | +191.6% | $452 / Sq Ft |
| 10/31/2018 10/31/18 | Sold | $775,000 | -3.0% | $465 / Sq Ft |
| 08/11/2018 08/11/18 | Pending | -- | -- | -- |
| 08/07/2018 08/07/18 | For Sale | $799,000 | -- | $480 / Sq Ft |
Tax History Compared to Growth
Tax History
| Year | Tax Paid | Tax Assessment Tax Assessment Total Assessment is a certain percentage of the fair market value that is determined by local assessors to be the total taxable value of land and additions on the property. | Land | Improvement |
|---|---|---|---|---|
| 2025 | $26,182 | $2,671,600 | $1,067,300 | $1,604,300 |
| 2024 | $25,315 | $2,593,800 | $1,036,200 | $1,557,600 |
| 2023 | $24,539 | $2,410,500 | $794,400 | $1,616,100 |
| 2022 | $23,480 | $2,231,900 | $735,600 | $1,496,300 |
| 2021 | $22,656 | $2,105,600 | $694,000 | $1,411,600 |
| 2020 | $7,865 | $753,400 | $694,000 | $59,400 |
| 2019 | $7,644 | $731,500 | $673,800 | $57,700 |
| 2018 | $7,364 | $680,600 | $614,200 | $66,400 |
| 2017 | $7,140 | $642,100 | $579,400 | $62,700 |
| 2016 | $6,829 | $600,100 | $541,500 | $58,600 |
| 2015 | $6,511 | $560,800 | $506,100 | $54,700 |
Agents Affiliated with this Home
-
Derek Greene

Seller's Agent in 2019
Derek Greene
The Greene Realty Group
(860) 560-1006
1 in this area
2,893 Total Sales
-
R
Buyer's Agent in 2019
Roman Narovlansky
Matchpoint Realty
-
Judy Oriel
J
Seller's Agent in 2018
Judy Oriel
Coldwell Banker Realty - Newton
(617) 962-3662
6 in this area
47 Total Sales
-
Rodrigo Azevedo

Buyer's Agent in 2018
Rodrigo Azevedo
Pablo Maia Realty
(508) 320-6053
226 Total Sales
Map
Source: MLS Property Information Network (MLS PIN)
MLS Number: 72549746
APN: NEWT-000082-000037-000051
- 200 Baldpate Hill Rd
- 464 Dudley Rd
- 25 Kesseler Way
- 75 Wayne Rd
- 63 Drumlin Rd
- 264 Lagrange St Unit U264
- 71 Farina Rd
- 69 Clifton Rd
- 204 Lagrange St Unit 204
- 22 Bryon Rd Unit 3
- 55 Broadlawn Park Unit 11B
- 57 Broadlawn Park Unit 24
- 42 Fairhaven Rd
- 50 Grace Rd
- 20 Westgate Rd Unit 6
- 20 Cottonwood Rd
- 26 Cottonwood Rd
- 28 Westgate Rd Unit 3
- 17 Lovett Rd
- 5 Lovett Rd
- 93 Pond Brook Rd
- 85 Pond Brook Rd
- 85 Brookline St
- 85 Brookline St
- 85 Brookline St Unit 85
- Lot Cow Pond Brook Rd
- 96 Brookline St
- 96 Brookline St Unit 521
- 96 Brookline St
- 96 Brookline St Unit Single Fam
- 105 Brookline St
- 105 Brookline St Unit 617
- 105 Brookline St Unit 330
- 79 Brookline St
- 79 Brookline St
- 90 Brookline St
- 5 Botsford Rd
- 3 Botsford Rd
- 106 Brookline St
- 69 Pond Brook Rd
