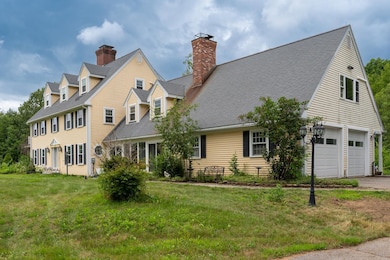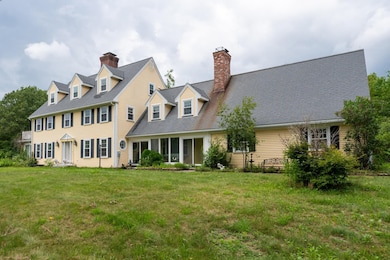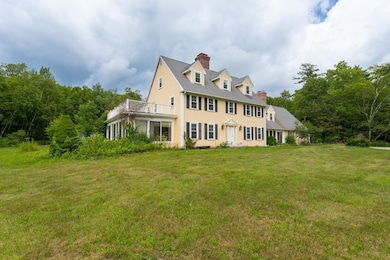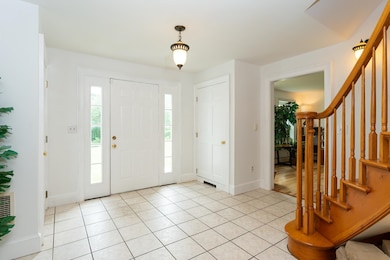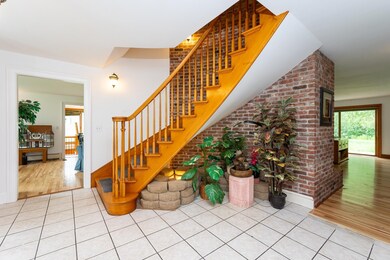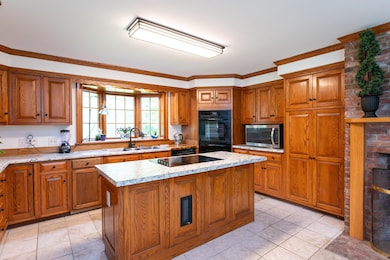93 Richardson Rd Dublin, NH 03444
Estimated payment $6,689/month
Highlights
- Primary Bedroom Suite
- Mountain View
- Wood Flooring
- Colonial Architecture
- Multiple Fireplaces
- Bonus Room
About This Home
Welcome to 93 Richardson Road. This stunning Colonial was built in 1989 proudly sits on over 20 very private acres of land. This property offers breathtaking views and the privacy that you have been yearning for. The spacious home boasts 4 Bedrooms, 4 bathrooms, a bonus room over the garage and a full 1bedroom, 1 bathroom in-law/ au pair suite located on the 3rd floor as just part of its 6000sq.ft. area of living space. The first-floor open layout is perfect for entertaining, in conjunction with the beautiful built-in bar in the living room. You will enjoy many hours in the front to back southern facing sunroom. There is a total of 5 working fireplaces throughout the home, including one in the primary suite. This home must be seen to truly appreciate its beauty and natural serenity. **17.6 acres in Dublin/3 acres of land in Harrisville. Please allow 48hrs for showing confirmation.
Listing Agent
Zaharias Real Estate Brokerage Email: montresor@tds.net License #053774 Listed on: 07/18/2025
Co-Listing Agent
Zaharias Real Estate Brokerage Email: montresor@tds.net License #054940
Home Details
Home Type
- Single Family
Est. Annual Taxes
- $18,500
Year Built
- Built in 1989
Lot Details
- 20.6 Acre Lot
- Property fronts a private road
- Landscaped
- Garden
Parking
- 2 Car Garage
- Circular Driveway
- 1 to 5 Parking Spaces
Home Design
- Colonial Architecture
- Concrete Foundation
- Wood Frame Construction
- Asphalt Shingled Roof
- Vinyl Siding
Interior Spaces
- Property has 3 Levels
- Multiple Fireplaces
- Great Room
- Combination Kitchen and Living
- Dining Room
- Bonus Room
- Sun or Florida Room
- Mountain Views
Kitchen
- Eat-In Kitchen
- Double Oven
- Electric Cooktop
- Dishwasher
- Kitchen Island
Flooring
- Wood
- Brick
- Tile
- Vinyl
Bedrooms and Bathrooms
- 5 Bedrooms
- Primary Bedroom Suite
- En-Suite Bathroom
- In-Law or Guest Suite
- Bidet
Laundry
- Laundry Room
- Laundry on main level
Basement
- Basement Fills Entire Space Under The House
- Walk-Up Access
Accessible Home Design
- Accessible Full Bathroom
Utilities
- Central Air
- Mini Split Air Conditioners
- Baseboard Heating
- 200+ Amp Service
- Private Water Source
- Private Sewer
- Cable TV Available
Listing and Financial Details
- Tax Block 34
- Assessor Parcel Number 08
Map
Tax History
| Year | Tax Paid | Tax Assessment Tax Assessment Total Assessment is a certain percentage of the fair market value that is determined by local assessors to be the total taxable value of land and additions on the property. | Land | Improvement |
|---|---|---|---|---|
| 2025 | $18,148 | $1,029,959 | $209,259 | $820,700 |
| 2024 | $18,526 | $1,029,793 | $209,093 | $820,700 |
| 2023 | $19,620 | $709,067 | $128,967 | $580,100 |
| 2022 | $17,710 | $709,255 | $129,155 | $580,100 |
| 2021 | $16,617 | $709,536 | $129,436 | $580,100 |
| 2020 | $17,475 | $709,516 | $129,416 | $580,100 |
| 2019 | $3,136 | $709,474 | $129,374 | $580,100 |
| 2018 | $18,239 | $641,538 | $134,638 | $506,900 |
| 2017 | $15,268 | $630,383 | $147,783 | $482,600 |
| 2016 | $17,525 | $630,155 | $147,555 | $482,600 |
| 2015 | $16,700 | $630,172 | $147,572 | $482,600 |
| 2014 | $16,710 | $629,154 | $146,554 | $482,600 |
| 2013 | $16,703 | $706,565 | $127,765 | $578,800 |
Property History
| Date | Event | Price | List to Sale | Price per Sq Ft |
|---|---|---|---|---|
| 10/14/2025 10/14/25 | Price Changed | $999,000 | -9.2% | $162 / Sq Ft |
| 07/18/2025 07/18/25 | For Sale | $1,100,000 | -- | $179 / Sq Ft |
Source: PrimeMLS
MLS Number: 5052207
APN: DUBL-000008-000034
- 213 Brush Brook Rd
- 1639 Main St
- 1322 Main St
- 215 Spring Rd
- 000 Windmill Hill Rd Unit 28
- 200 Old Peterborough Rd
- 00 Windmill Hill Rd Unit 62 B
- 4 Windmill Hill Rd
- 144 Parsons Rd
- 241 Skatutakee Rd
- 3 Wilderness Trail
- 22 Altemont St
- 374 Union St Unit 206
- 250 Cobb Meadow Rd
- 4 Tannery Hill Rd
- 100 Steele Rd
- 35 Lucy Ln
- 43 Lucy Ln
- 2 Lucy Ln
- 3 Lucy Ln
- 1 Pine St Unit C-20
- 263 Elm Hill Rd
- 23 Main St Unit 4
- 322 Main St Unit 2
- 588 Granite Lake Rd
- 31 Central Square Unit B
- 95 Old County Rd N
- 175 Monadnock Hwy
- 24 Monadnock Hwy
- 3 Orchard Ln
- 39 R Old Homestead Hwy Unit 39 R Old Homestead Hwy
- 25 Beech St Unit A
- 68 South St Unit 1
- 130 Roxbury St Unit 3
- 110 Church St Unit 2
- 30 Baker St
- 9 Aliber Place
- 47 Spring St Unit 2b
- 35 Page St Unit 35 Page Street
- 62 Roxbury St
Ask me questions while you tour the home.

