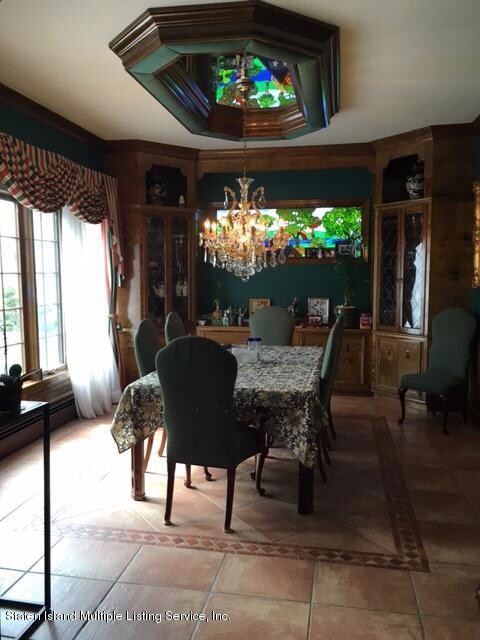
93 Romer Rd Staten Island, NY 10304
Todt Hill NeighborhoodEstimated Value: $1,567,842 - $2,440,000
Highlights
- In Ground Pool
- Primary Bedroom Suite
- Fireplace in Primary Bedroom
- Myra S. Barnes Intermediate School 24 Rated A
- Colonial Architecture
- Deck
About This Home
As of September 2017CUSTOM BRICK TUDOR STYLE COLONIAL, 3 STORY ENTRY FINELY APPOINTED FORMAL ROOMS, RADIANT HEAT, NEW EURO STYLE GRANITE KITCHEN,FAMILY ROOM,2 FIREPLACES,3 BEDROOMS, 2.5 BATHS (MASTER BEDROOM NEW LAVISH BATH,FIREPLACE, HUGE WIC,TERRACE), OPEN STAIRCASE TO 3RD LEVEL CATHEDRAL CEILINGS (POSSIBLE 4TH BEDROOM) FULL FINISHED BASEMENT,HEATED IN GROUND POOL,7 ZONE HEAT 2 CAR GARAGE, 10,000 SQ FT + SEWERED PROPERTY, WALK TO RICHMOND COUNTY COUNTRY CLUB/STATEN ISLAND ACADEMY,
Last Agent to Sell the Property
Connie Profaci Realty License #30DE0539539 Listed on: 06/02/2016
Last Buyer's Agent
Connie Profaci Realty License #30DE0539539 Listed on: 06/02/2016
Home Details
Home Type
- Single Family
Est. Annual Taxes
- $10,889
Year Built
- Built in 1980
Lot Details
- 10,136 Sq Ft Lot
- Lot Dimensions are 100 x 109
- Sprinkler System
- Back Yard
- Property is zoned R1-1
Parking
- 2 Car Attached Garage
- Garage Door Opener
- On-Street Parking
- Off-Street Parking
Home Design
- Colonial Architecture
- Brick Exterior Construction
- Stucco
Interior Spaces
- 4,340 Sq Ft Home
- 3-Story Property
- Separate Formal Living Room
- Formal Dining Room
- Home Security System
Kitchen
- Eat-In Kitchen
- Dishwasher
Bedrooms and Bathrooms
- 3 Bedrooms
- Fireplace in Primary Bedroom
- Primary Bedroom Suite
- Walk-In Closet
- Primary Bathroom is a Full Bathroom
Laundry
- Dryer
- Washer
Outdoor Features
- In Ground Pool
- Balcony
- Deck
- Patio
Utilities
- Heating System Uses Natural Gas
- Hot Water Baseboard Heater
- 220 Volts
Listing and Financial Details
- Legal Lot and Block 0093 / 00871
- Assessor Parcel Number 00871-0093
Ownership History
Purchase Details
Home Financials for this Owner
Home Financials are based on the most recent Mortgage that was taken out on this home.Purchase Details
Similar Homes in Staten Island, NY
Home Values in the Area
Average Home Value in this Area
Purchase History
| Date | Buyer | Sale Price | Title Company |
|---|---|---|---|
| Zagranichny Igor | $1,350,000 | Chelsea Title Agency Llc | |
| Benedetto Nancy | -- | The Judicial Title Insurance |
Mortgage History
| Date | Status | Borrower | Loan Amount |
|---|---|---|---|
| Open | Zagranichny Igor | $995,000 | |
| Closed | Zagranichny Igor | $58,545 | |
| Closed | Zagranichny Igor | $1,000,000 |
Property History
| Date | Event | Price | Change | Sq Ft Price |
|---|---|---|---|---|
| 09/07/2017 09/07/17 | Sold | $1,350,000 | -22.8% | $311 / Sq Ft |
| 05/22/2017 05/22/17 | Pending | -- | -- | -- |
| 06/02/2016 06/02/16 | For Sale | $1,749,000 | -- | $403 / Sq Ft |
Tax History Compared to Growth
Tax History
| Year | Tax Paid | Tax Assessment Tax Assessment Total Assessment is a certain percentage of the fair market value that is determined by local assessors to be the total taxable value of land and additions on the property. | Land | Improvement |
|---|---|---|---|---|
| 2024 | $15,377 | $76,560 | $25,124 | $51,436 |
| 2023 | $15,669 | $77,155 | $20,258 | $56,897 |
| 2022 | $15,402 | $90,360 | $23,520 | $66,840 |
| 2021 | $16,115 | $79,980 | $23,520 | $56,460 |
| 2020 | $15,291 | $79,200 | $23,520 | $55,680 |
| 2019 | $14,257 | $85,980 | $23,520 | $62,460 |
| 2018 | $13,107 | $64,296 | $16,452 | $47,844 |
| 2017 | $12,181 | $64,296 | $18,464 | $45,832 |
| 2016 | $11,827 | $63,813 | $17,086 | $46,727 |
| 2015 | $10,041 | $60,201 | $15,308 | $44,893 |
| 2014 | $10,041 | $56,794 | $17,324 | $39,470 |
Agents Affiliated with this Home
-
Joann Dellarocca
J
Seller's Agent in 2017
Joann Dellarocca
Connie Profaci Realty
(718) 614-2676
27 in this area
92 Total Sales
Map
Source: Staten Island Multiple Listing Service
MLS Number: 1102275
APN: 00871-0093
- 93 Romer Rd
- 87 Romer Rd
- 101 Romer Rd
- 81 Romer Rd
- 100 Romer Rd
- 147 Four Corners Rd
- 143 Four Corners Rd
- 155 Four Corners Rd
- 114 Romer Rd
- 82 Romer Rd
- 75 Romer Rd
- 153 Four Corners Rd
- 163 Four Corners Rd
- 285 Benedict Rd
- 140 Four Corners Rd
- 144 Four Corners Rd
- 281 Benedict Rd
- 120 Romer Rd
- 89 Four Corners Rd
- 68 Romer Rd






