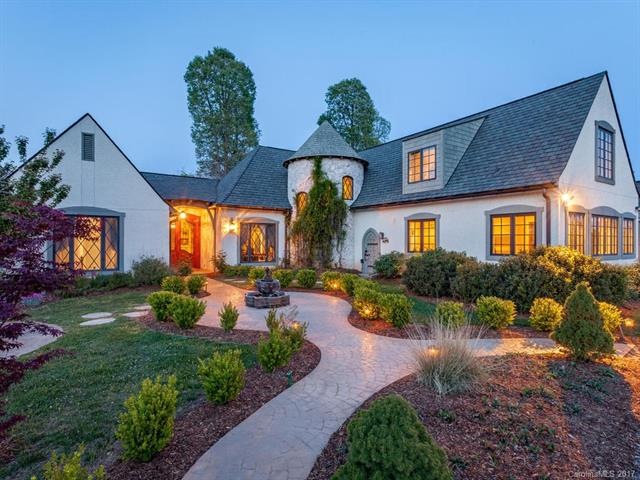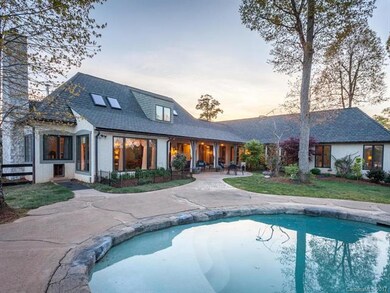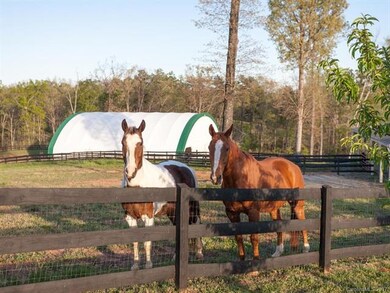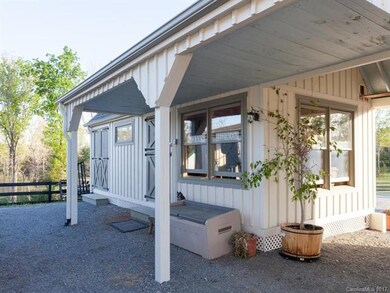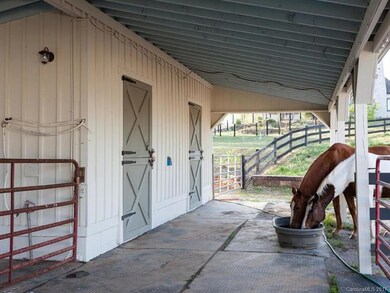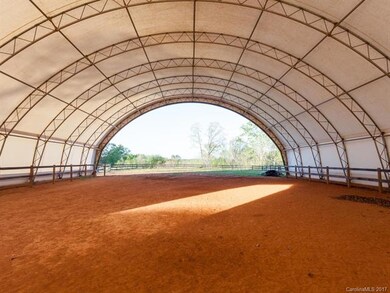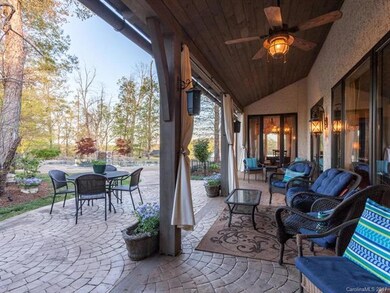
93 Running Bear Ln Unit 8 Columbus, NC 28722
Estimated Value: $2,149,000 - $2,860,494
Highlights
- Horse Facilities
- Barn
- Open Floorplan
- Equestrian Center
- In Ground Pool
- French Provincial Architecture
About This Home
As of June 2018Pure enchantment awaits you at Ladyhawke Farm. Who says you can't have it all? Views, Equestrian Amenities, Luxurious Saltwater Pool/Spa, Creek and FETA Trails! You'll spend $1.7M+ to recreate. Main estate features a gracious open floorplan with a master suite fit for royalty. Built like a fortress with the finest materials throughout..no shortcuts were taken, from 2x6 framing throughout to natural stone surfaces + solid beamed Great Room and porches. House sited to take advantage of stunning pastoral & mountain views. Equestrian amenities: 4 stall shed row barn + tack and storage room, 200 x 100 Coverall arena, 3 board fenced pastures and access to exclusiveFETA trails to ride for 200+ miles! Blue ridge log home guest house. 7.5 miles to TIEC! You can't find a better value. Especially at the ground floor of the Tryon international Equestrian Center.
Last Agent to Sell the Property
Ivester Jackson Blackstream License #269114 Listed on: 12/11/2017
Home Details
Home Type
- Single Family
Year Built
- Built in 2008
Lot Details
- Home fronts a stream
- Front Green Space
- Private Lot
- Open Lot
- Property is zoned Multiple Use
Parking
- Gravel Driveway
Home Design
- French Provincial Architecture
- Slab Foundation
- Stone Siding
Interior Spaces
- Open Floorplan
- Wet Bar
- Cathedral Ceiling
- Skylights
- Gas Log Fireplace
Kitchen
- Breakfast Bar
- Kitchen Island
Flooring
- Wood
- Tile
Bedrooms and Bathrooms
- Walk-In Closet
- Garden Bath
Pool
- In Ground Pool
- Spa
Outdoor Features
- Terrace
- Separate Outdoor Workshop
- Shed
Farming
- Barn
- Pasture
- Fenced For Cattle
Additional Features
- Equestrian Center
- Well
Listing and Financial Details
- Assessor Parcel Number P85-175
Community Details
Overview
- Built by Paul Mullet
Recreation
- Horse Facilities
Ownership History
Purchase Details
Purchase Details
Purchase Details
Home Financials for this Owner
Home Financials are based on the most recent Mortgage that was taken out on this home.Similar Homes in Columbus, NC
Home Values in the Area
Average Home Value in this Area
Purchase History
| Date | Buyer | Sale Price | Title Company |
|---|---|---|---|
| Parrish Jacob | $2,550,000 | None Listed On Document | |
| Nicholson Christine Marie | -- | -- | |
| Smith Jill A | $1,100,000 | -- |
Property History
| Date | Event | Price | Change | Sq Ft Price |
|---|---|---|---|---|
| 06/06/2018 06/06/18 | Sold | $1,100,000 | -15.3% | $225 / Sq Ft |
| 05/12/2018 05/12/18 | Pending | -- | -- | -- |
| 12/11/2017 12/11/17 | For Sale | $1,299,000 | -- | $266 / Sq Ft |
Tax History Compared to Growth
Tax History
| Year | Tax Paid | Tax Assessment Tax Assessment Total Assessment is a certain percentage of the fair market value that is determined by local assessors to be the total taxable value of land and additions on the property. | Land | Improvement |
|---|---|---|---|---|
| 2024 | $10,770 | $1,652,365 | $302,000 | $1,350,365 |
| 2023 | $10,627 | $1,652,365 | $302,000 | $1,350,365 |
| 2022 | $9,629 | $1,578,174 | $302,000 | $1,276,174 |
| 2021 | $9,036 | $1,498,358 | $302,000 | $1,196,358 |
| 2020 | $8,028 | $1,242,430 | $302,000 | $940,430 |
| 2019 | $8,196 | $1,242,430 | $302,000 | $940,430 |
| 2018 | $7,574 | $1,242,430 | $302,000 | $940,430 |
| 2017 | $7,574 | $1,215,947 | $243,600 | $972,347 |
| 2016 | $7,308 | $1,215,947 | $243,600 | $972,347 |
| 2015 | $6,280 | $0 | $0 | $0 |
| 2014 | $6,271 | $0 | $0 | $0 |
| 2013 | -- | $0 | $0 | $0 |
Agents Affiliated with this Home
-
Damian Hall

Seller's Agent in 2018
Damian Hall
Ivester Jackson Blackstream
(828) 817-2046
2 in this area
81 Total Sales
-
Wendy Puffer
W
Buyer's Agent in 2018
Wendy Puffer
Keller Williams Professionals
(828) 808-3469
1 in this area
47 Total Sales
Map
Source: Canopy MLS (Canopy Realtor® Association)
MLS Number: CAR3344114
APN: P85-175
- 999 Bill Collins Rd
- 620 Smith Waldrop Rd
- 1091 Bill Collins Rd
- 383 Woody Cir
- 00 Hooker Rd Unit 2
- 00 Hooker Rd Unit 1
- 00 Overmountain Trace Unit 34
- 1258 Smith Waldrop Rd
- 768 White Oak Ln
- 201 Wildberry Ln
- 163 Woodland Dr
- 3100 Peniel Rd
- 64 Persimmon Hill Dr Unit 4
- 1642 Smith Waldrop Rd
- 3465 Peniel Rd
- Lot 1 Mountain Meadows Ln
- 3855 Peniel Rd
- 0 Hugh Champion Rd Unit 1-9 13-26 28-61
- 0 Quail Ridge Rd Unit 214 CAR4265619
- 940 Hugh Champion Rd
- 93 Running Bear Ln
- 93 Running Bear Ln Unit 8
- 1019 Honeyhill Ln
- 939 Honeyhill Ln
- 885 Smith Dairy Rd
- 1440 Smith Dairy Rd
- 780 Smith Dairy Rd
- 780 Smith Dairy Rd
- 0 Smith Dairy Rd
- 1061 Honeyhill Ln
- 815 Honeyhill Ln
- 806 Honeyhill Ln
- 625 Smith Dairy Rd
- 625 Smith Dairy Rd
- 296 Pendragon Ct
- 433 Holbert Cabin Ln
- 441 Smith Dairy Rd
- Lot 6 Honeyhill Ln Unit 6
- 00 Hollymoorside Dr Unit 57
- 00 Hollymoorside Dr
