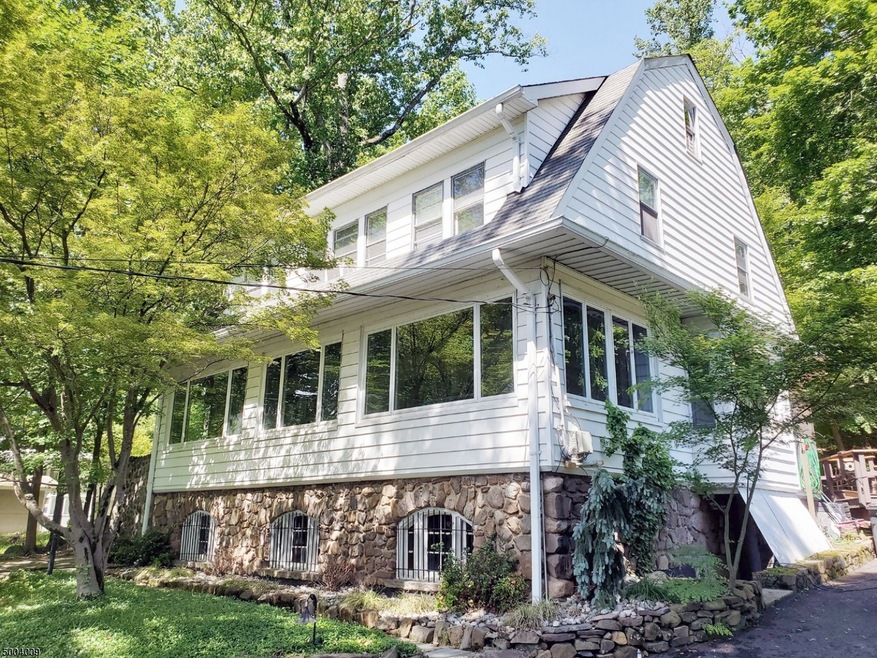
$899,000
- 3 Beds
- 3 Baths
- 23 Locust Ave
- Millburn, NJ
Welcome to a sweet home in one of the most sought-after communities! Nestled on a peaceful street, this charming residence offers 3 bedrooms, 3 full baths, and is perfectly positioned for easy access to Downtown Millburn, NYC transportation, and a top-rated school system. As you enter, you'll be greeted by a bright and inviting living room featuring original wood floors and a cozy wood-burning
Amy McCampbell COMPASS NEW JERSEY, LLC
