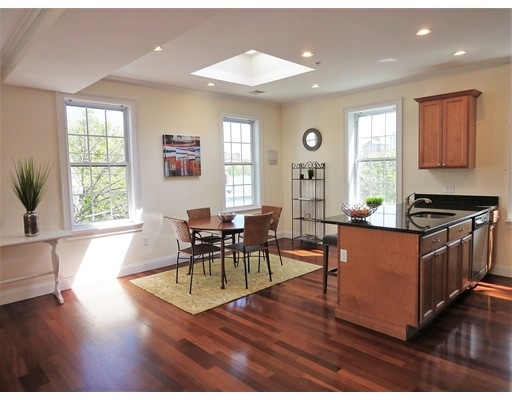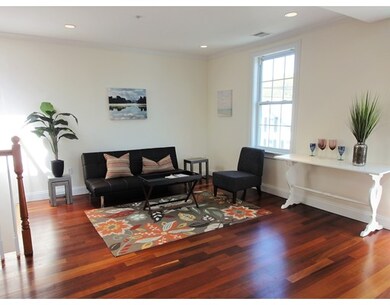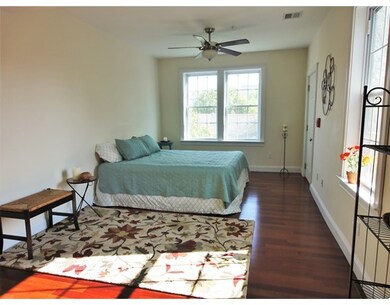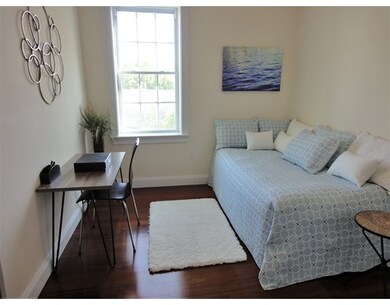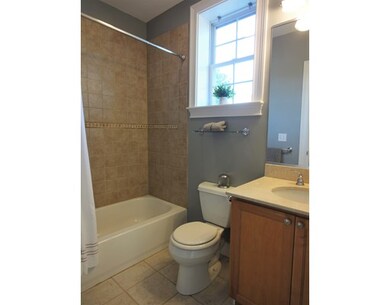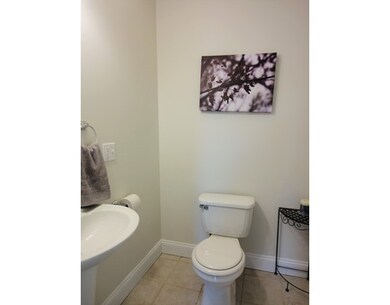
93 Sciarappa St Unit 3 Cambridge, MA 02141
East Cambridge NeighborhoodAbout This Home
As of June 2016Fabulous E. Cambridge/Kendall Penthouse w/ ideal sunny corner location. Completely renovated, 3rd flr, 2 bed, 1 1/2 bath condo features a beautifully designed open layout perfect for entertaining. Superb open kitchen w/large granite peninsula has a new counter depth fridge and stylish finishes. Enjoy wonderful rooftop, tree and skyline views from every window. Skylights and recessed lighting abound. The king-sized master bed w/walk-in closet is truly spacious. Conveniences include central air-conditioning, in-unit washer/dryer, & a huge deeded storage room. Roof rights too! Vibrant, evolving East Cambridge location where you can stroll to many of the hottest new restaurants, cafes, parks unique shops + the Galleria Mall, Convenient to Lechmere T (trains & buses, Hubway Bike) EZ Ride shuttle to Kendall & North Station. MGH, MEEI, Museum of Science, Kendall Square, MIT, Shopping Plaza w/ Supermarket & so much more! Showings begin at Sat 5/14 at Open House 3-4:30, 2nd OH Sun. 5/15 1-2.
Last Agent to Sell the Property
Keller Williams Realty Boston-Metro | Back Bay Listed on: 05/13/2016

Property Details
Home Type
Condominium
Est. Annual Taxes
$5,234
Year Built
1900
Lot Details
0
Listing Details
- Unit Level: 3
- Unit Placement: Top/Penthouse, Corner
- Property Type: Condominium/Co-Op
- Lead Paint: Unknown
- Year Round: Yes
- Special Features: None
- Property Sub Type: Condos
- Year Built: 1900
Interior Features
- Appliances: Range, Dishwasher, Disposal, Microwave, Refrigerator, Freezer, Washer, Dryer
- Has Basement: Yes
- Number of Rooms: 4
- Amenities: Public Transportation, Shopping, Park, Walk/Jog Trails, Medical Facility, Bike Path, Conservation Area, Highway Access, House of Worship, Private School, Public School, T-Station, University
- Electric: 100 Amps
- Energy: Insulated Windows, Insulated Doors, Prog. Thermostat
- Flooring: Wood, Tile
- Insulation: Full
- Interior Amenities: Cable Available
- Bedroom 2: Third Floor
- Bathroom #1: Third Floor
- Bathroom #2: Third Floor
- Kitchen: Third Floor
- Laundry Room: Third Floor
- Living Room: Third Floor
- Master Bedroom: Third Floor
- Master Bedroom Description: Ceiling Fan(s), Closet - Walk-in, Flooring - Hardwood, Recessed Lighting
- No Living Levels: 1
Exterior Features
- Roof: Rubber
- Construction: Frame
- Exterior: Clapboard
- Exterior Unit Features: Other (See Remarks)
Garage/Parking
- Parking: On Street Permit
- Parking Spaces: 0
Utilities
- Cooling: Central Air, Individual, Unit Control
- Heating: Forced Air, Gas, Individual, Unit Control
- Cooling Zones: 1
- Heat Zones: 1
- Hot Water: Natural Gas
- Utility Connections: for Gas Range
- Sewer: City/Town Sewer
- Water: City/Town Water
Condo/Co-op/Association
- Condominium Name: 93 Sciarappa Street Condominium
- Association Fee Includes: Water, Sewer, Master Insurance, Extra Storage, Reserve Funds
- Association Security: Intercom
- Management: Owner Association
- Pets Allowed: Yes
- No Units: 3
- Unit Building: 3
Fee Information
- Fee Interval: Monthly
Lot Info
- Assessor Parcel Number: M:00025 L:00140093/3
- Zoning: C1
Ownership History
Purchase Details
Home Financials for this Owner
Home Financials are based on the most recent Mortgage that was taken out on this home.Purchase Details
Home Financials for this Owner
Home Financials are based on the most recent Mortgage that was taken out on this home.Purchase Details
Home Financials for this Owner
Home Financials are based on the most recent Mortgage that was taken out on this home.Similar Homes in Cambridge, MA
Home Values in the Area
Average Home Value in this Area
Purchase History
| Date | Type | Sale Price | Title Company |
|---|---|---|---|
| Not Resolvable | $647,000 | -- | |
| Deed | $425,000 | -- | |
| Deed | $500,002 | -- |
Mortgage History
| Date | Status | Loan Amount | Loan Type |
|---|---|---|---|
| Open | $485,000 | Stand Alone Refi Refinance Of Original Loan | |
| Closed | $517,600 | Unknown | |
| Previous Owner | $305,000 | No Value Available | |
| Previous Owner | $320,000 | Purchase Money Mortgage | |
| Previous Owner | $653,000 | Purchase Money Mortgage | |
| Previous Owner | $473,793 | No Value Available |
Property History
| Date | Event | Price | Change | Sq Ft Price |
|---|---|---|---|---|
| 11/18/2022 11/18/22 | Rented | $3,450 | 0.0% | -- |
| 10/28/2022 10/28/22 | Price Changed | $3,450 | -1.4% | $3 / Sq Ft |
| 10/27/2022 10/27/22 | For Rent | $3,500 | +2.9% | -- |
| 07/30/2021 07/30/21 | Rented | $3,400 | -2.9% | -- |
| 07/23/2021 07/23/21 | For Rent | $3,500 | 0.0% | -- |
| 06/16/2016 06/16/16 | Sold | $647,000 | +8.0% | $634 / Sq Ft |
| 05/17/2016 05/17/16 | Pending | -- | -- | -- |
| 05/13/2016 05/13/16 | For Sale | $599,000 | -- | $587 / Sq Ft |
Tax History Compared to Growth
Tax History
| Year | Tax Paid | Tax Assessment Tax Assessment Total Assessment is a certain percentage of the fair market value that is determined by local assessors to be the total taxable value of land and additions on the property. | Land | Improvement |
|---|---|---|---|---|
| 2025 | $5,234 | $824,200 | $0 | $824,200 |
| 2024 | $4,759 | $803,900 | $0 | $803,900 |
| 2023 | $4,572 | $780,200 | $0 | $780,200 |
| 2022 | $4,423 | $763,300 | $0 | $763,300 |
| 2021 | $4,423 | $756,000 | $0 | $756,000 |
| 2020 | $4,259 | $740,700 | $0 | $740,700 |
| 2019 | $4,080 | $686,800 | $0 | $686,800 |
| 2018 | $3,961 | $629,800 | $0 | $629,800 |
| 2017 | $3,744 | $576,900 | $0 | $576,900 |
| 2016 | $3,617 | $517,500 | $0 | $517,500 |
| 2015 | $3,543 | $453,100 | $0 | $453,100 |
| 2014 | $3,412 | $407,200 | $0 | $407,200 |
Agents Affiliated with this Home
-
Issam Dib

Seller's Agent in 2022
Issam Dib
Skyline Realty
(617) 544-7117
3 in this area
42 Total Sales
-
M
Seller Co-Listing Agent in 2022
Mario Vasquez
Skyline Realty
-
Orit Aviv

Buyer's Agent in 2021
Orit Aviv
Coldwell Banker Realty - Newton
(603) 396-6848
50 Total Sales
-
Ivy A. Turner

Seller's Agent in 2016
Ivy A. Turner
Keller Williams Realty Boston-Metro | Back Bay
(617) 308-4897
8 in this area
93 Total Sales
-
Anthony Stanton

Buyer's Agent in 2016
Anthony Stanton
Boston Realty Company
(781) 964-6626
29 Total Sales
Map
Source: MLS Property Information Network (MLS PIN)
MLS Number: 72004955
APN: CAMB-000025-000000-000140-000093-3
- 131 Charles St
- 133 Charles St Unit 133
- 101 3rd St Unit 2
- 152 Charles St Unit 2
- 133 Spring St Unit 3
- 212 Third St
- 64-66 6th St
- 440 Cambridge St Unit Upper
- 253 Cambridge St
- 140 Otis St
- 140 Otis St Unit 1
- 140 Otis St Unit 2
- 110 7th St
- 20 Second St Unit 222
- 150 Cambridge St Unit A403
- 28 2nd St Unit 28
- 5 8th St
- 262 Monsignor Obrien Hwy Unit 503
- 10 Rogers St Unit 213
- 10 Rogers St Unit 703
