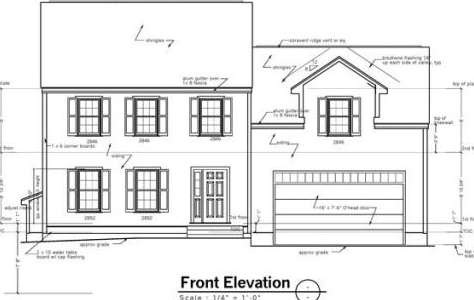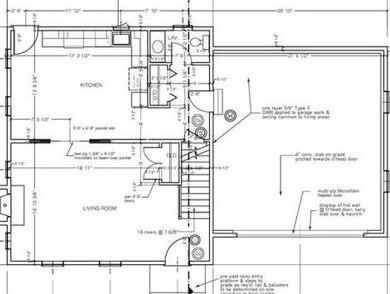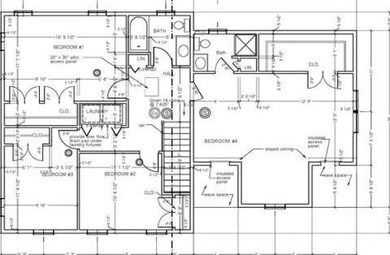
93 Sherman St Canton, MA 02021
About This Home
As of June 2020New Construction Colonial featuring a wide open floor plan with custom eat in kitchen with granite countertops & center island, adjoining gas fireplaced family room, 4 good size bedrooms, 2.5 tile & granite baths, hardwood floors throughout, 2nd floor laundry, generous allowances, c/a, vinyl siding, 2 car garage, maintenance free deck, convenient location - minutes to town center & train. Built by a well known & reputable Canton builder. Still time to make selections & customizations.
Last Agent to Sell the Property
William Raveis R.E. & Home Services Listed on: 09/03/2013

Home Details
Home Type
Single Family
Est. Annual Taxes
$8,683
Year Built
2013
Lot Details
0
Listing Details
- Lot Description: Wooded, Paved Drive
- Special Features: NewHome
- Property Sub Type: Detached
- Year Built: 2013
Interior Features
- Has Basement: Yes
- Fireplaces: 1
- Primary Bathroom: Yes
- Number of Rooms: 6
- Amenities: Public Transportation, Park, Walk/Jog Trails, Stables, Golf Course, Highway Access, Private School, Public School, T-Station
- Electric: Circuit Breakers, 200 Amps
- Energy: Insulated Windows, Insulated Doors
- Flooring: Wood, Tile
- Insulation: Full
- Interior Amenities: Security System, Cable Available
- Basement: Full
- Bedroom 2: Second Floor, 16X12
- Bedroom 3: Second Floor, 13X12
- Bedroom 4: Second Floor, 11X10
- Bathroom #1: First Floor
- Bathroom #2: Second Floor
- Bathroom #3: Second Floor
- Kitchen: First Floor, 18X14
- Laundry Room: Second Floor
- Living Room: First Floor, 19X15
- Master Bedroom: Second Floor, 18X12
- Master Bedroom Description: Bathroom - Full, Flooring - Hardwood
Exterior Features
- Construction: Frame
- Exterior: Vinyl
- Exterior Features: Porch, Deck, Deck - Composite, Gutters, Professional Landscaping, Screens
- Foundation: Poured Concrete
Garage/Parking
- Garage Parking: Attached, Under, Garage Door Opener
- Garage Spaces: 2
- Parking: Off-Street
- Parking Spaces: 4
Utilities
- Cooling Zones: 2
- Heat Zones: 2
- Hot Water: Tank
- Utility Connections: for Gas Range, for Gas Oven, for Electric Oven, for Gas Dryer, for Electric Dryer, Washer Hookup, Icemaker Connection
Condo/Co-op/Association
- HOA: No
Ownership History
Purchase Details
Home Financials for this Owner
Home Financials are based on the most recent Mortgage that was taken out on this home.Purchase Details
Home Financials for this Owner
Home Financials are based on the most recent Mortgage that was taken out on this home.Purchase Details
Home Financials for this Owner
Home Financials are based on the most recent Mortgage that was taken out on this home.Similar Homes in Canton, MA
Home Values in the Area
Average Home Value in this Area
Purchase History
| Date | Type | Sale Price | Title Company |
|---|---|---|---|
| Not Resolvable | $799,000 | None Available | |
| Not Resolvable | $650,000 | -- | |
| Not Resolvable | $575,000 | -- |
Mortgage History
| Date | Status | Loan Amount | Loan Type |
|---|---|---|---|
| Open | $679,150 | New Conventional | |
| Previous Owner | $424,000 | New Conventional | |
| Previous Owner | $457,000 | Stand Alone Refi Refinance Of Original Loan | |
| Previous Owner | $460,000 | New Conventional |
Property History
| Date | Event | Price | Change | Sq Ft Price |
|---|---|---|---|---|
| 06/25/2020 06/25/20 | Sold | $799,000 | 0.0% | $307 / Sq Ft |
| 05/19/2020 05/19/20 | Pending | -- | -- | -- |
| 05/05/2020 05/05/20 | For Sale | $799,000 | +22.9% | $307 / Sq Ft |
| 12/13/2017 12/13/17 | Sold | $650,000 | 0.0% | $320 / Sq Ft |
| 10/12/2017 10/12/17 | Pending | -- | -- | -- |
| 10/11/2017 10/11/17 | For Sale | $649,999 | +10.2% | $320 / Sq Ft |
| 05/02/2014 05/02/14 | Sold | $590,000 | 0.0% | $281 / Sq Ft |
| 12/06/2013 12/06/13 | Pending | -- | -- | -- |
| 11/06/2013 11/06/13 | Off Market | $590,000 | -- | -- |
| 09/03/2013 09/03/13 | For Sale | $599,900 | -- | $286 / Sq Ft |
Tax History Compared to Growth
Tax History
| Year | Tax Paid | Tax Assessment Tax Assessment Total Assessment is a certain percentage of the fair market value that is determined by local assessors to be the total taxable value of land and additions on the property. | Land | Improvement |
|---|---|---|---|---|
| 2025 | $8,683 | $878,000 | $294,800 | $583,200 |
| 2024 | $8,483 | $850,900 | $283,500 | $567,400 |
| 2023 | $8,149 | $771,000 | $283,500 | $487,500 |
| 2022 | $8,161 | $719,000 | $270,000 | $449,000 |
| 2021 | $7,992 | $655,100 | $245,400 | $409,700 |
| 2020 | $7,688 | $628,600 | $233,800 | $394,800 |
| 2019 | $7,667 | $618,300 | $212,500 | $405,800 |
| 2018 | $7,268 | $585,200 | $204,300 | $380,900 |
| 2017 | $7,391 | $577,900 | $200,300 | $377,600 |
| 2016 | $7,262 | $567,800 | $195,400 | $372,400 |
| 2015 | $6,989 | $545,200 | $189,800 | $355,400 |
Agents Affiliated with this Home
-
C
Seller's Agent in 2020
Campos Homes
RE/MAX
(508) 544-0519
331 Total Sales
-

Seller Co-Listing Agent in 2020
Alan Connell
RE/MAX
(401) 744-9877
91 Total Sales
-

Buyer's Agent in 2020
Brian Graham
Leopold & McMasters Realty
(617) 699-8287
23 Total Sales
-

Seller's Agent in 2014
Renee Roberts
William Raveis R.E. & Home Services
(781) 828-4550
126 in this area
193 Total Sales
-

Buyer's Agent in 2014
Dara Minichiello
RE/MAX
(774) 254-3256
40 Total Sales
Map
Source: MLS Property Information Network (MLS PIN)
MLS Number: 71577638
APN: CANT-000043-000000-000165
- 27 Wheeler Cir
- 68 Prospect St
- 15 Audubon Way Unit 15
- 20 Audubon Way Unit 308
- 20 Audubon Way Unit 107
- 20 Audubon Way Unit 205
- 20 Audubon Way Unit 208
- 20 Audubon Way Unit 101
- 20 Audubon Way Unit 204
- 20 Audubon Way Unit 203
- 20 Audubon Way Unit 410
- 20 Audubon Way Unit 207
- 20 Audubon Way Unit 403
- 20 Audubon Way Unit 307
- 20 Audubon Way Unit 407
- 20 Audubon Way Unit 301
- 16 Danforth St
- 859 Pleasant St
- 4 Forge Pond Unit E
- 717 Washington St Unit G


