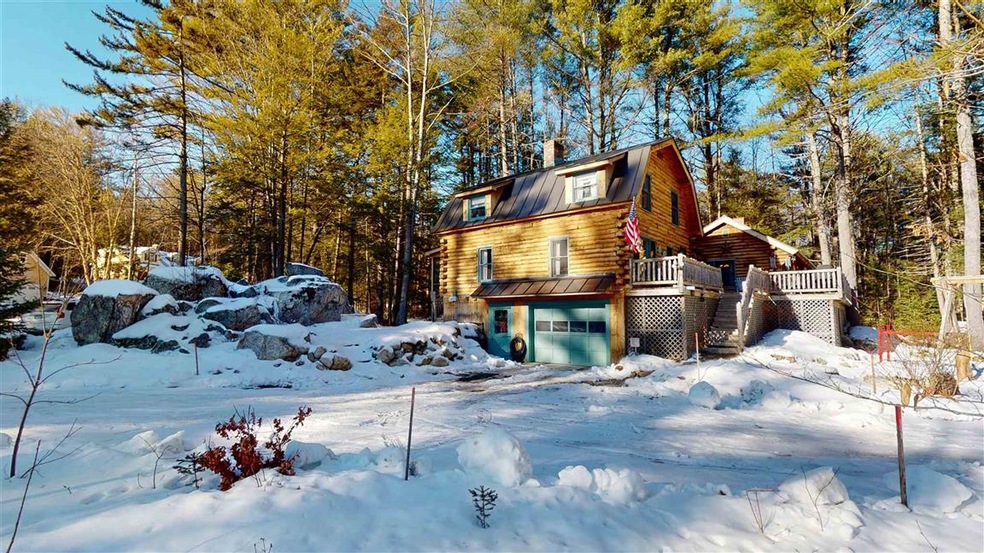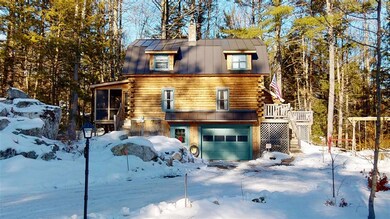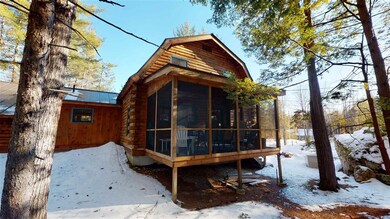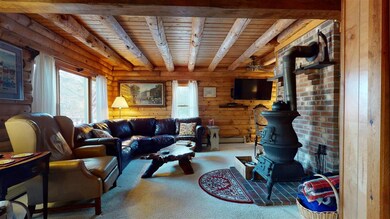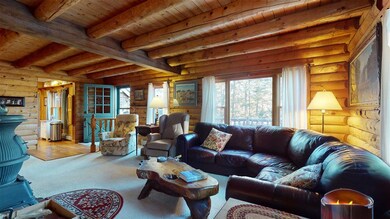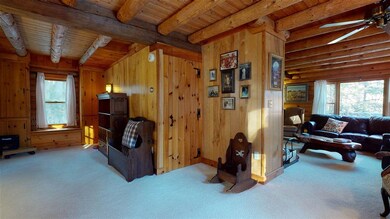
93 Sparrowhawk Rd New London, NH 03233
Highlights
- 4.4 Acre Lot
- Deck
- Stream or River on Lot
- Countryside Views
- Wood Burning Stove
- Wooded Lot
About This Home
As of August 2024Don’t miss your chance to live in New London! Private Neighborhood setting with room to roam on a dead-end cul de sac. Sprawling Log Home with first floor Master. Second Floor has two more bedrooms and a shared bathroom. Two finished Bonus Rooms and a Workshop in the Walk-out Basement. Three Woodstoves for Cozy Warmth. Screened Porch and Massive Deck to Enjoy the Outdoors. Yard is cleared with Vegetable & Flower Beds, and your own Babbling Brook runs through the back woods. Walking Trails and the Pleasant Lake Loop nearby. Easy Commute from 89. Don’t wait too long – this one won’t last!
Last Agent to Sell the Property
KW Coastal and Lakes & Mountains Realty/N.London License #064493 Listed on: 01/28/2021

Home Details
Home Type
- Single Family
Est. Annual Taxes
- $4,134
Year Built
- Built in 1976
Lot Details
- 4.4 Acre Lot
- Cul-De-Sac
- Landscaped
- Level Lot
- Wooded Lot
- Garden
- Property is zoned ARR -
Parking
- 1 Car Direct Access Garage
- Automatic Garage Door Opener
- Gravel Driveway
Home Design
- Log Cabin
- Poured Concrete
Interior Spaces
- 2-Story Property
- Woodwork
- Ceiling Fan
- Wood Burning Stove
- Double Pane Windows
- Dining Area
- Screened Porch
- Countryside Views
- Attic Fan
- Fire and Smoke Detector
Kitchen
- Electric Range
- Dishwasher
- Disposal
Flooring
- Wood
- Carpet
- Vinyl
Bedrooms and Bathrooms
- 3 Bedrooms
- 3 Full Bathrooms
Laundry
- Dryer
- Washer
Partially Finished Basement
- Heated Basement
- Walk-Out Basement
- Connecting Stairway
- Interior and Exterior Basement Entry
- Laundry in Basement
- Basement Storage
- Natural lighting in basement
Accessible Home Design
- Standby Generator
Outdoor Features
- Stream or River on Lot
- Deck
Schools
- Kearsarge Elementary New London
- Kearsarge Regional Middle Sch
- Kearsarge Regional High School
Utilities
- Dehumidifier
- Zoned Heating
- Baseboard Heating
- Hot Water Heating System
- Heating System Uses Gas
- Heating System Uses Wood
- 200+ Amp Service
- Power Generator
- Private Water Source
- Drilled Well
- Tankless Water Heater
- Liquid Propane Gas Water Heater
- Septic Tank
- Private Sewer
- High Speed Internet
Community Details
- Trails
Listing and Financial Details
- Exclusions: Chandelier in Dining Room and Dehumidifier are EXCLUDED.
- Tax Block 017
- 15% Total Tax Rate
Similar Homes in the area
Home Values in the Area
Average Home Value in this Area
Property History
| Date | Event | Price | Change | Sq Ft Price |
|---|---|---|---|---|
| 08/05/2024 08/05/24 | Sold | $610,000 | -6.2% | $288 / Sq Ft |
| 07/02/2024 07/02/24 | Pending | -- | -- | -- |
| 04/17/2024 04/17/24 | For Sale | $650,000 | +48.1% | $307 / Sq Ft |
| 03/26/2021 03/26/21 | Sold | $439,000 | 0.0% | $176 / Sq Ft |
| 02/01/2021 02/01/21 | Pending | -- | -- | -- |
| 01/28/2021 01/28/21 | For Sale | $439,000 | +72.2% | $176 / Sq Ft |
| 05/15/2015 05/15/15 | Sold | $255,000 | -12.7% | $102 / Sq Ft |
| 03/27/2015 03/27/15 | Pending | -- | -- | -- |
| 06/05/2014 06/05/14 | For Sale | $292,000 | -- | $117 / Sq Ft |
Tax History Compared to Growth
Agents Affiliated with this Home
-
O
Seller's Agent in 2024
O'Halloran Group
KW Coastal and Lakes & Mountains Realty/N.London
-
A
Buyer's Agent in 2024
Abbi Courtemanche
Coldwell Banker LIFESTYLES
-
A
Seller's Agent in 2021
Anne Marie Appel
KW Coastal and Lakes & Mountains Realty/N.London
-
J
Buyer's Agent in 2021
Jaynee Middlemiss
BHG Masiello Meredith
-
P
Seller's Agent in 2015
Paul Linehan
Cushing Real Estate
-
M
Buyer's Agent in 2015
Meg McPhee
Keller Williams Realty-Metropolitan
Map
Source: PrimeMLS
MLS Number: 4845454
- 45 Scythe Shop Rd
- Lot 2 Laurel Ln
- 12 Woodland Ln
- Map 9, Lot 18 Grace Rd
- 373 Lakeshore Dr
- 16 Mountain Overlook
- 58 Kearsarge Rd
- 499 Andover Rd
- 0 Shaker Rd
- 000 Shaker Rd
- 284 Village Rd
- 136 Stone Bridge Rd
- 104 Old Winslow Rd
- 18 Woodland Ln
- Lot 16 Granite Hill Rd
- 44 Buker Way
- Lot 6 Sargent Rd
- 14 Evans Rd
- 49 Pedrick Rd
- 0 Fairway Ln Unit 5043163
