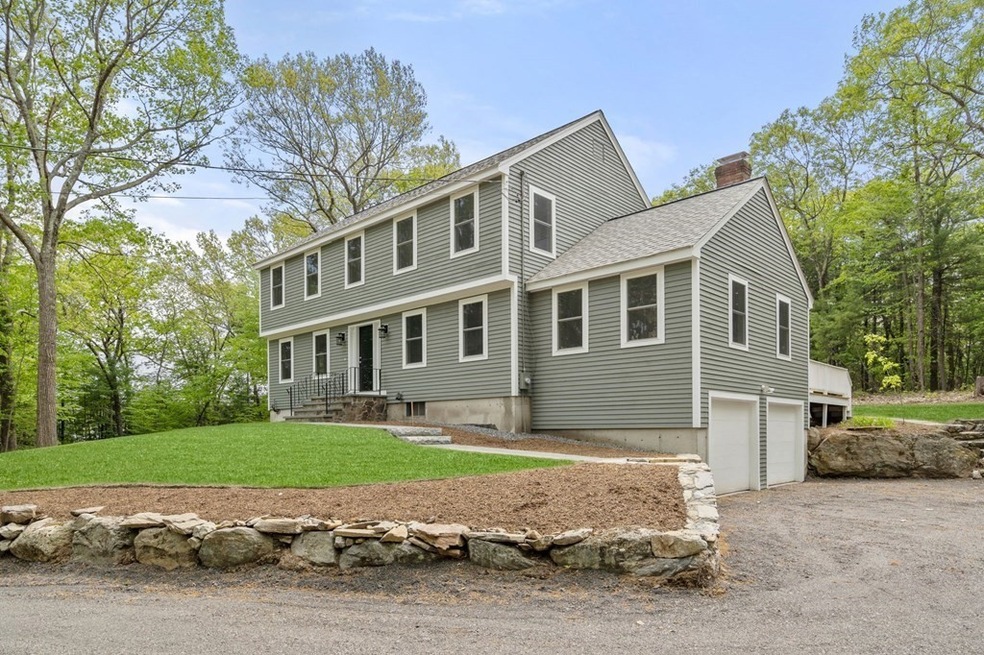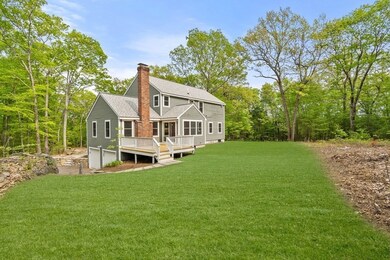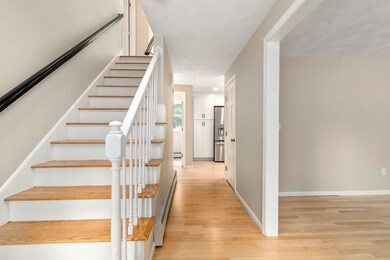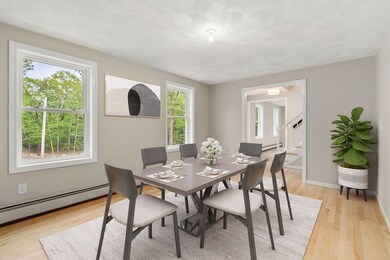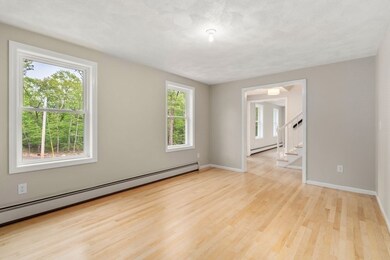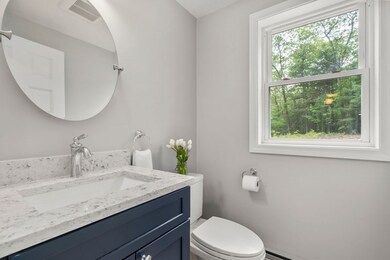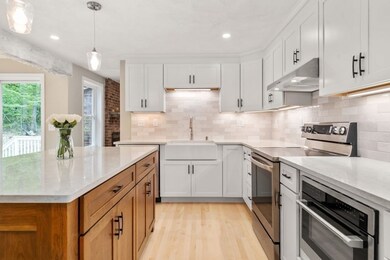
93 Spectacle Hill Rd Bolton, MA 01740
Estimated Value: $828,000 - $969,000
Highlights
- Golf Course Community
- Community Stables
- 4.55 Acre Lot
- Florence Sawyer School Rated A-
- Medical Services
- Colonial Architecture
About This Home
As of June 2023Tucked back from the road on 4.55 acres of land is this recently renovated & peaceful Colonial. This home looks as good as new! Numerous updates have been made within the past 6 months (new roof, windows, kitchen & all bathrooms to name a few). Set on each end of the first level are two spacious living rooms that stretch front-to-back; great spaces to relax or entertain. A dining room and beautifully renovated kitchen with all new appliances complete the main level. Upstairs you will find a primary bedroom with a walk-in closet & en suite bathroom. Just down the hall are two additional bedrooms, another full bath & a laundry room. The second level also provides a comfortable office space for those working from home or could function as a nursery for those with a growing family. The unfinished basement offers an excellent opportunity for added living space. There’s nothing left to do but move in & enjoy! Highly rated schools & great location! Close proximity to Hudson & area amenities!
Home Details
Home Type
- Single Family
Est. Annual Taxes
- $11,512
Year Built
- Built in 1988 | Remodeled
Lot Details
- 4.55 Acre Lot
- Near Conservation Area
- Stone Wall
- Landscaped Professionally
- Irregular Lot
- Sloped Lot
- Cleared Lot
- Wooded Lot
- Property is zoned R1
Parking
- 2 Car Attached Garage
- Tuck Under Parking
- Parking Storage or Cabinetry
- Garage Door Opener
- Unpaved Parking
- Open Parking
- Off-Street Parking
Home Design
- Colonial Architecture
- Garrison Architecture
- Frame Construction
- Shingle Roof
- Concrete Perimeter Foundation
Interior Spaces
- 2,372 Sq Ft Home
- Recessed Lighting
- Decorative Lighting
- Light Fixtures
- Insulated Windows
- Sliding Doors
- Family Room with Fireplace
- Dining Area
- Home Office
Kitchen
- Range with Range Hood
- Microwave
- Dishwasher
- Stainless Steel Appliances
- Kitchen Island
- Solid Surface Countertops
Flooring
- Wood
- Wall to Wall Carpet
- Ceramic Tile
- Vinyl
Bedrooms and Bathrooms
- 3 Bedrooms
- Primary bedroom located on second floor
- Walk-In Closet
- Double Vanity
- Bathtub with Shower
- Separate Shower
- Linen Closet In Bathroom
Laundry
- Laundry on upper level
- Washer and Electric Dryer Hookup
Unfinished Basement
- Basement Fills Entire Space Under The House
- Interior and Exterior Basement Entry
- Garage Access
- Block Basement Construction
Outdoor Features
- Deck
Schools
- Emerson Elementary School
- Florence Middle School
- NRHS High School
Utilities
- Window Unit Cooling System
- Central Heating
- 3 Heating Zones
- Heating System Uses Oil
- Baseboard Heating
- 200+ Amp Service
- Private Water Source
- Oil Water Heater
- Private Sewer
- Internet Available
Listing and Financial Details
- Assessor Parcel Number M:001C B:0000 L:0036,1470770
Community Details
Overview
- No Home Owners Association
Amenities
- Medical Services
- Shops
Recreation
- Golf Course Community
- Community Stables
Similar Homes in the area
Home Values in the Area
Average Home Value in this Area
Mortgage History
| Date | Status | Borrower | Loan Amount |
|---|---|---|---|
| Closed | Gelinas Sean M | $726,200 | |
| Closed | Allen John D | $243,000 | |
| Closed | Allen John D | $253,600 |
Property History
| Date | Event | Price | Change | Sq Ft Price |
|---|---|---|---|---|
| 06/28/2023 06/28/23 | Sold | $840,000 | +1.3% | $354 / Sq Ft |
| 05/22/2023 05/22/23 | Pending | -- | -- | -- |
| 05/19/2023 05/19/23 | For Sale | $829,000 | +143.8% | $349 / Sq Ft |
| 08/29/2022 08/29/22 | Sold | $340,000 | 0.0% | $143 / Sq Ft |
| 11/23/2021 11/23/21 | Pending | -- | -- | -- |
| 11/02/2021 11/02/21 | Off Market | $340,000 | -- | -- |
| 11/02/2021 11/02/21 | For Sale | $525,000 | -- | $221 / Sq Ft |
Tax History Compared to Growth
Tax History
| Year | Tax Paid | Tax Assessment Tax Assessment Total Assessment is a certain percentage of the fair market value that is determined by local assessors to be the total taxable value of land and additions on the property. | Land | Improvement |
|---|---|---|---|---|
| 2025 | $13,216 | $795,200 | $221,700 | $573,500 |
| 2024 | $11,341 | $697,500 | $206,700 | $490,800 |
| 2023 | $11,512 | $657,800 | $209,400 | $448,400 |
| 2022 | $10,487 | $527,800 | $199,400 | $328,400 |
| 2021 | $9,429 | $452,000 | $199,400 | $252,600 |
| 2020 | $9,496 | $465,700 | $199,400 | $266,300 |
| 2019 | $9,146 | $446,800 | $194,400 | $252,400 |
| 2018 | $9,035 | $437,300 | $186,700 | $250,600 |
| 2017 | $8,766 | $413,500 | $181,700 | $231,800 |
| 2016 | $8,366 | $400,100 | $171,700 | $228,400 |
| 2015 | $8,170 | $389,400 | $161,700 | $227,700 |
| 2014 | $8,300 | $391,500 | $176,700 | $214,800 |
Agents Affiliated with this Home
-
Jacqueline Wayland
J
Seller's Agent in 2023
Jacqueline Wayland
Lamacchia Realty, Inc.
(978) 501-7671
2 in this area
13 Total Sales
-
Melissa Davis

Buyer's Agent in 2023
Melissa Davis
Coldwell Banker Realty - Framingham
(617) 947-4060
2 in this area
66 Total Sales
-

Seller's Agent in 2022
Nancy Evans
Coldwell Banker Realty - Concord
-
Michaela Moran

Seller Co-Listing Agent in 2022
Michaela Moran
Coldwell Banker Realty - Concord
1 in this area
19 Total Sales
Map
Source: MLS Property Information Network (MLS PIN)
MLS Number: 73114005
APN: BOLT-000001C-000000-000036
- 315 Central St
- 8 Julian Ln
- 31 Spectacle Hill Rd
- 37 Mill Pond Rd
- 339 Old Central St
- 28 Wheeler Rd
- 7 Coolidge St
- 11 Falls Brook Rd
- 10 Ridge Rd
- 4 Ridge Rd
- 10 Falls Brook Rd
- 9 Davis Rd
- 35 Plant Ave
- 38 O'Neil St
- 55 Cottage St
- 60A Central St
- 11 Bigelow Dr Unit 11
- 4 Millbrook Ln
- 6 Century Mill Rd
- 1 Century Mill Rd
- 93 Spectacle Hill Rd
- 99 Spectacle Hill Rd
- 71 Spectacle Hill Rd
- 89 Spectacle Hill Rd
- 104 Spectacle Hill Rd
- 307 Central St Unit 2br-1
- 307 Central St Unit 1313
- 307 Central St
- 307 Central St Unit 2304
- 307 Central St Unit 1br1
- 307 Central St Unit 3BR
- 307 Central St Unit 1br
- 307 Central St Unit 2br2
- 307 Central St
- 84 Spectacle Hill Rd
- 73 Spectacle Hill Rd
- 16 Bolton St
- 94 Spectacle Hill Rd
- 15 Bolton St
- 14 Bolton St
