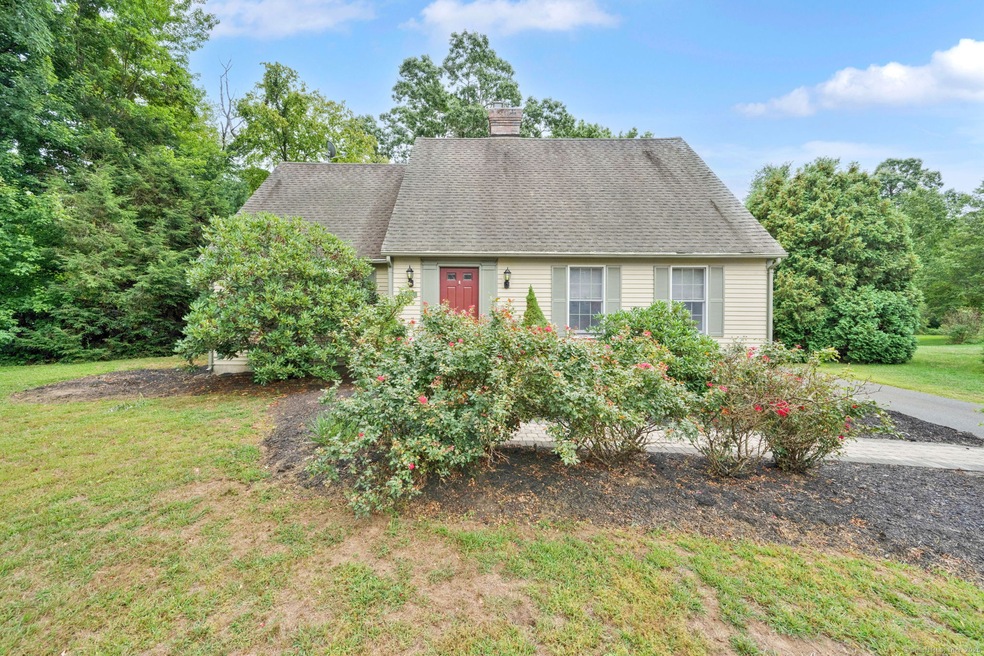93 Stage Coach Rd Windsor, CT 06095
West Windsor NeighborhoodEstimated payment $3,022/month
Highlights
- Cape Cod Architecture
- Deck
- 1 Fireplace
- Poquonock Elementary School Rated A
- Attic
- Shed
About This Home
Welcome to 93 Stage Coach Road in Windsor's Strawberry Hills neighborhood. This spacious 3-bedroom, 2-bath Cape offers over 2,000 sq. ft. of living space, a flexible floor plan, and a fantastic location. The heart of the home features a warm, inviting kitchen that flows into the dining area with a cozy fireplace perfect for everyday meals or casual gatherings. Just steps away, a versatile room connects the house to the garage and opens directly to the backyard, making it easy to entertain indoors and out. The first-floor primary suite provides comfort and convenience, complete with a walk-in closet and private bath featuring a soaker tub and vanity. Upstairs, two additional bedrooms and a full bath offer plenty of room for family or guests. The lower level is a hidden gem, boasting high ceilings with endless possibilities. Outside, the property is thoughtfully designed, with a nicely laid out yard that offers an ideal space for gatherings, gardening, or play. As an added benefit, the seller is including a 1-year home warranty, providing an extra peace of mind. With a location close to highways, shopping, and dining, and just minutes from Bradley International Airport, this home offers both comfort and accessibility. Don't miss this opportunity. Schedule your showing today!
Home Details
Home Type
- Single Family
Est. Annual Taxes
- $7,815
Year Built
- Built in 1985
Lot Details
- 0.38 Acre Lot
- Sprinkler System
- Property is zoned per town
Home Design
- Cape Cod Architecture
- Concrete Foundation
- Frame Construction
- Asphalt Shingled Roof
- Cedar Siding
Interior Spaces
- 2,037 Sq Ft Home
- 1 Fireplace
- Unfinished Basement
- Basement Fills Entire Space Under The House
- Attic or Crawl Hatchway Insulated
- Laundry on lower level
Kitchen
- Built-In Oven
- Gas Cooktop
- Microwave
- Dishwasher
- Disposal
Bedrooms and Bathrooms
- 3 Bedrooms
- 2 Full Bathrooms
Parking
- 2 Car Garage
- Parking Deck
Outdoor Features
- Deck
- Shed
Utilities
- Central Air
- Baseboard Heating
- Hot Water Heating System
- Heating System Uses Natural Gas
- Hot Water Circulator
Listing and Financial Details
- Assessor Parcel Number 772635
Map
Home Values in the Area
Average Home Value in this Area
Tax History
| Year | Tax Paid | Tax Assessment Tax Assessment Total Assessment is a certain percentage of the fair market value that is determined by local assessors to be the total taxable value of land and additions on the property. | Land | Improvement |
|---|---|---|---|---|
| 2024 | $8,328 | $274,680 | $63,840 | $210,840 |
| 2023 | $6,045 | $179,900 | $50,330 | $129,570 |
| 2022 | $5,985 | $179,900 | $50,330 | $129,570 |
| 2021 | $5,985 | $179,900 | $50,330 | $129,570 |
| 2020 | $5,956 | $179,900 | $50,330 | $129,570 |
| 2019 | $5,825 | $179,900 | $50,330 | $129,570 |
| 2018 | $5,810 | $176,260 | $50,330 | $125,930 |
| 2017 | $5,720 | $176,260 | $50,330 | $125,930 |
| 2016 | $5,556 | $176,260 | $50,330 | $125,930 |
| 2015 | $5,450 | $176,260 | $50,330 | $125,930 |
| 2014 | $5,371 | $176,260 | $50,330 | $125,930 |
Property History
| Date | Event | Price | Change | Sq Ft Price |
|---|---|---|---|---|
| 08/26/2025 08/26/25 | Pending | -- | -- | -- |
| 08/21/2025 08/21/25 | For Sale | $445,000 | +64.8% | $218 / Sq Ft |
| 08/26/2013 08/26/13 | Sold | $270,000 | -5.2% | $133 / Sq Ft |
| 07/16/2013 07/16/13 | Pending | -- | -- | -- |
| 06/27/2013 06/27/13 | For Sale | $284,900 | -- | $140 / Sq Ft |
Purchase History
| Date | Type | Sale Price | Title Company |
|---|---|---|---|
| Quit Claim Deed | -- | -- | |
| Warranty Deed | $270,000 | -- | |
| Warranty Deed | $285,500 | -- | |
| Warranty Deed | $329,000 | -- | |
| Warranty Deed | $175,500 | -- |
Mortgage History
| Date | Status | Loan Amount | Loan Type |
|---|---|---|---|
| Open | $260,000 | Stand Alone Refi Refinance Of Original Loan | |
| Previous Owner | $246,000 | Unknown | |
| Previous Owner | $256,500 | New Conventional | |
| Previous Owner | $145,000 | Purchase Money Mortgage |
Source: SmartMLS
MLS Number: 24120802
APN: WIND-000031-000126-000208
- 63 Stage Coach Rd
- 145 Brighton Cir
- 26 Lighthouse Hill Rd
- 21 Merrigan Ln Unit 21
- 31 Laurel Rd
- 48 Greenfield Dr
- 35 Niles Rd
- 26 Woodridge Dr Unit 26
- 7 Concorde Way Unit A6
- 118 High Path Rd Unit 118
- 1476 Poquonock Ave
- 948 High Path Rd Unit 948
- 309 S Elm St
- 36 Timothy Terrace
- 297 High Path Rd Unit 297
- 266 High Path Rd
- 462 Halfway House Rd
- 310 High Path Rd Unit 310
- 18 Marshall Phelps Rd
- 81 Cornwall Dr







