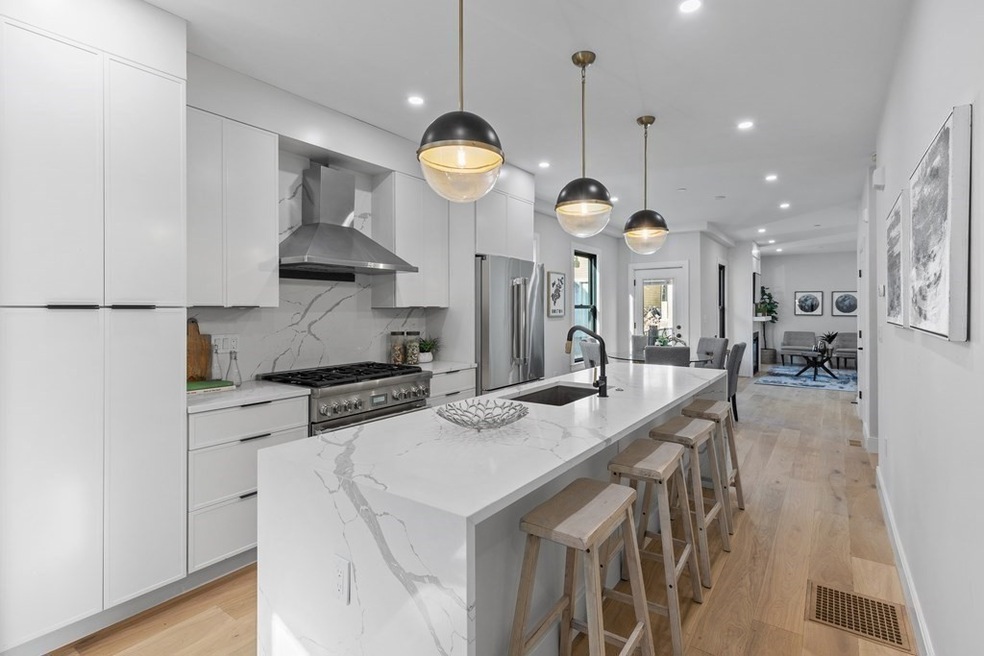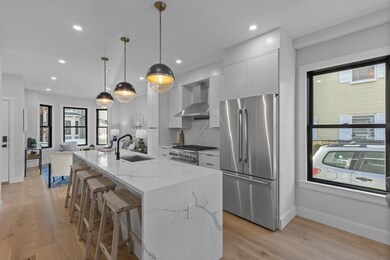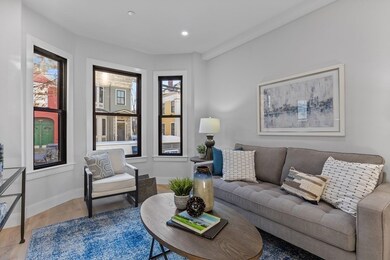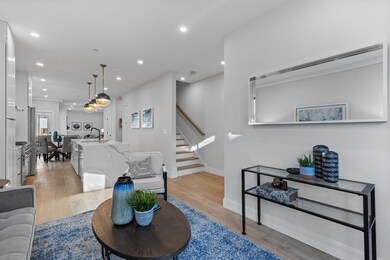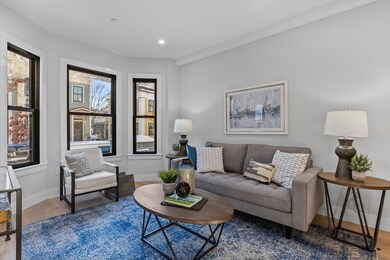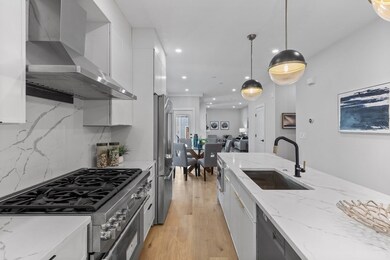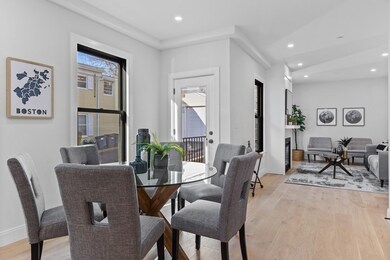
93 Thorndike St Cambridge, MA 02141
East Cambridge NeighborhoodAbout This Home
As of March 2024One of a kind New construction townhouse in premier location with Roofdeck, balcony, & Patio! The breathtaking exterior is a perfect match to the interior finish carpentry & millwork lending a grand feel to the luxurious home. Enter into the main living room where the sprawling open concept layout has a dramatic feel. The Luxurious chefs kitchen featuring thermador appliances, custom cabinetry, and 10 Ft island w/ bb bar, is flanked by the living room & spacious dining room with access to balcony and patio. Beyond the dining area, a 2nd large living room with fireplace and built in's rounds out the perfect floor to entertain. 2nd Floor: Two spacious guest beds, & large primary bedroom with en suite bath. The entire third floor is encompasses by the sprawling primary bedroom boasting large walk in closet, fireplace & 5 piece bath w soaking tub & glass walk in shower. LL has 2nd living room & den/flex space Steps to dozens of Cafe's restaurants and shops, MIT, Kendall Sq
Last Agent to Sell the Property
Greg McCarthy
Riverfront REALTORS® Listed on: 12/13/2023
Townhouse Details
Home Type
Townhome
Year Built
2023
Lot Details
0
HOA Fees
$240 per month
Listing Details
- Property Type: Residential
- Property Sub Type: Condominium
- Structure Type: Townhouse
- Year Built: 2023
- Buyer Agency: 2.5
- Entry Level: 1
- Sub Agent Compensation: 2
- Transaction Broker: 1
- Year Built Details: Actual
- SUB AGENCY OFFERED: Yes
- Compensation Based On: Net Sale Price
- ResoPropertyType: Residential
- ResoBuildingAreaSource: PublicRecords
- Special Features: NewHome
- Stories: 4
Interior Features
- Flooring: Wood
- Fireplace YN: Yes
- Fireplaces: 2
- Appliances: Range, Oven, Dishwasher, Disposal, Microwave, Refrigerator, Freezer, Washer
- Total Bedrooms: 5
- Full Bathrooms: 4
- Half Bathrooms: 1
- Total Bathrooms: 5
- Total Bathrooms: 4.5
- Master Bathroom Features: Yes
- Laundry Features: In Unit, Gas Dryer Hookup, Electric Dryer Hookup
- Basement: Y
- Living Area: 3060
- Spa YN: No
- Stories Total: 4
- MAIN LO: NB3861
- LIST PRICE PER Sq Ft: 746.73
- PRICE PER Sq Ft: 730.39
- MAIN SO: NB3861
- Insulation: Full
Exterior Features
- Exterior Features: Porch, Deck - Roof, Deck - Composite, Patio
- Construction Materials: Frame
- Home Warranty YN: No
- Patio And Porch Features: Porch, Deck - Roof, Deck - Composite, Patio
- Roof: Shingle, Rubber
- Waterfront YN: No
Garage/Parking
- Garage YN: No
Utilities
- Sewer: Public Sewer
- Utilities: for Gas Range, for Electric Range, for Gas Oven, for Electric Oven, for Gas Dryer, for Electric Dryer
- Cooling: Central Air
- Heating: Forced Air
- Cooling Y N: Yes
- Heating YN: Yes
- Water Source: Public
Condo/Co-op/Association
- Association Fee: 240
- Association Fee Frequency: Monthly
- Association YN: Yes
- Senior Community YN: No
- UNIT BUILDING: 93
- ResoAssociationFeeFrequency: Monthly
Fee Information
- Association Fee Includes: Water, Sewer, Insurance
Lot Info
- Parcel Number: 400503
- Zoning: 3f-2000
- Farm Land Area Units: Square Feet
- Lot Size Units: Acres
- PAGE: 1
- OUTDOOR SPACE AVAILABLE: Yes - Private
- ResoLotSizeUnits: Acres
Rental Info
- Pets Allowed: Yes
Tax Info
- Tax Year: 2023
- Tax Annual Amount: 6500
- Tax Book Number: 1
Multi Family
- Number Of Units Total: 7
- Basement Included Sq Ft: No
Similar Homes in the area
Home Values in the Area
Average Home Value in this Area
Property History
| Date | Event | Price | Change | Sq Ft Price |
|---|---|---|---|---|
| 03/06/2024 03/06/24 | Sold | $2,235,000 | -2.2% | $730 / Sq Ft |
| 12/19/2023 12/19/23 | Pending | -- | -- | -- |
| 12/13/2023 12/13/23 | For Sale | $2,285,000 | -46.8% | $747 / Sq Ft |
| 08/05/2022 08/05/22 | Sold | $4,296,675 | +2.3% | $492 / Sq Ft |
| 11/01/2021 11/01/21 | Pending | -- | -- | -- |
| 10/14/2021 10/14/21 | For Sale | $4,200,000 | -- | $481 / Sq Ft |
Tax History Compared to Growth
Agents Affiliated with this Home
-
G
Seller's Agent in 2024
Greg McCarthy
Riverfront REALTORS®
-
L
Seller Co-Listing Agent in 2024
Lucas Santos
Riverfront REALTORS®
(617) 372-5431
7 in this area
52 Total Sales
-

Seller's Agent in 2022
Todd Movsessian
Barrett Sotheby's International Realty
(617) 968-0000
2 in this area
46 Total Sales
-

Seller Co-Listing Agent in 2022
Charles Letovsky
Barrett Sotheby's International Realty
(508) 951-0307
1 in this area
27 Total Sales
Map
Source: MLS Property Information Network (MLS PIN)
MLS Number: 73187279
APN: CAMB M:00025 L:00040
- 101 3rd St Unit 2
- 440 Cambridge St Unit Upper
- 133 Spring St Unit 3
- 140 Otis St
- 140 Otis St Unit 1
- 140 Otis St Unit 2
- 131 Charles St
- 133 Charles St Unit 133
- 152 Charles St Unit 2
- 110 7th St
- 212 Third St
- 150 Cambridge St Unit A403
- 262 Monsignor Obrien Hwy Unit 503
- 170 Gore St Unit 113
- 28 2nd St Unit 28
- 5 8th St
- 1 Marion St Unit 4
- 1 Marion St Unit 3
- 1 Marion St Unit 2
- 9 Medford St Unit 3
