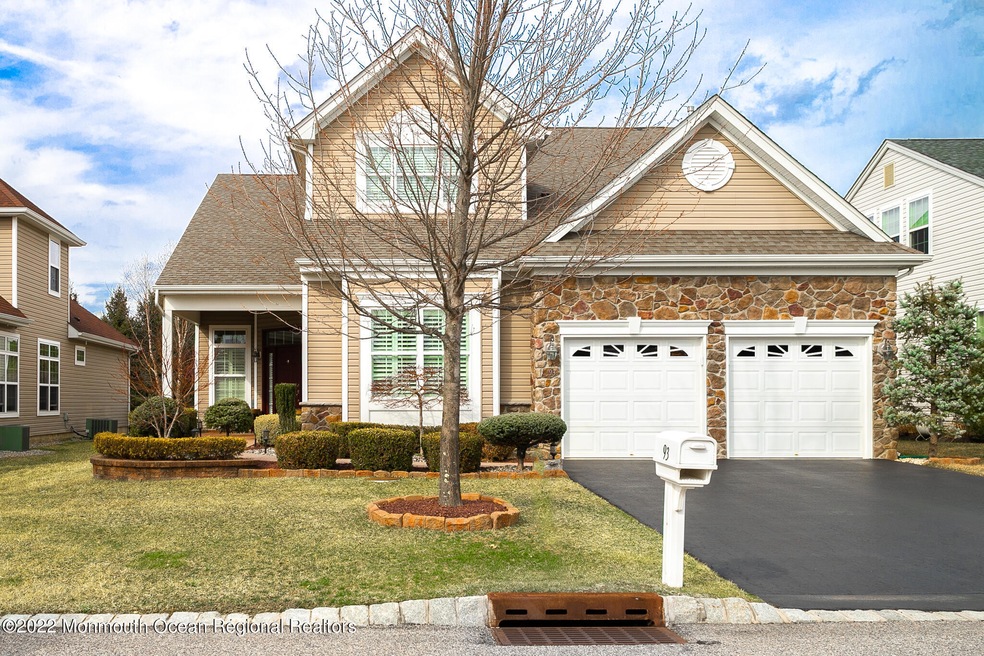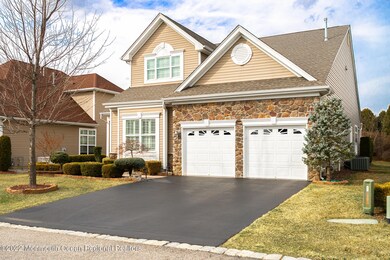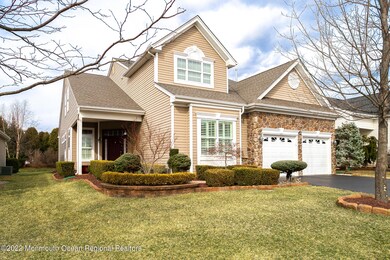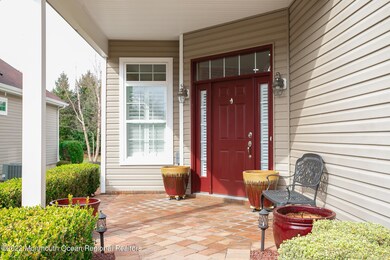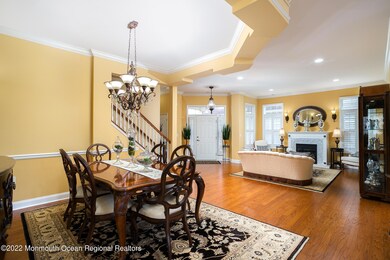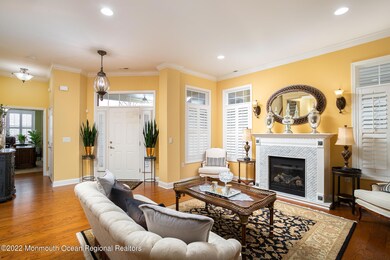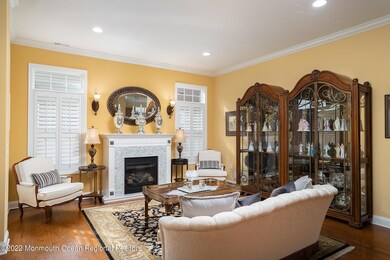
93 Timber Hill Dr Monroe, NJ 08831
Estimated Value: $800,000 - $882,456
Highlights
- Fitness Center
- Senior Community
- Wood Flooring
- In Ground Pool
- Clubhouse
- Attic
About This Home
As of April 2022This Popular Windsor II in desirable Stonebridge of Monroe is a decorators delight! Enter into the foyer & enjoy the impressive view of the gleaming rich-toned hardwoods and open/flowing floor plan. Living room w/its focal point gas FP & Dining room provide plenty of additional entertainment space. Continue into the Cavernous/impressive 2-story family room with a wall of palladium style windows. The chef's kitchen w/u-shaped island can accommodate 4 bar stools & is open to the Breakfast Nook & Family Room. This kitchen features S/S appliances, granite countertops, stone backsplash, 42'' quality cabinetry, custom pantry and plenty of counter space. The first fl. Master suite w/double trey ceiling features a spacious closet outfitted w/floor to ceiling closet organizers & sumptuous master bath with dual sinks, linen closet & HUGE shower with dual seats & multi-heads. The exterior boasts a large rear pavered patio area with partially covered space & retractable wind/sun screen, open space patio w/seating walls as well as a landscaped backdrop providing privacy & beauty. The heated garage is a man's dream with high end flooring, storage cabinets, extensive lighting & so much more!! Upstairs you will find a spacious 3rd bedroom with full bath, den and finished storage room. Plenty of space for guests to enjoy their privacy. Don't miss this meticulous move-in ready room. Too many features to list.
Home Details
Home Type
- Single Family
Est. Annual Taxes
- $11,606
Year Built
- Built in 2010
Lot Details
- 7,841
HOA Fees
- $371 Monthly HOA Fees
Parking
- 2 Car Attached Garage
- Garage Door Opener
- Driveway
Home Design
- Slab Foundation
- Shingle Roof
- Stone Siding
- Vinyl Siding
Interior Spaces
- 3,130 Sq Ft Home
- 2-Story Property
- Crown Molding
- Tray Ceiling
- Ceiling height of 9 feet on the main level
- Ceiling Fan
- Light Fixtures
- 1 Fireplace
- Awning
- Blinds
- Sliding Doors
- Family Room
- Living Room
- Dining Room
- Den
- Home Security System
- Washer
- Attic
Kitchen
- Breakfast Area or Nook
- Eat-In Kitchen
- Breakfast Bar
- Built-In Self-Cleaning Oven
- Gas Cooktop
- Stove
- Microwave
- Dishwasher
- Kitchen Island
- Granite Countertops
Flooring
- Wood
- Ceramic Tile
Bedrooms and Bathrooms
- 3 Bedrooms
- Walk-In Closet
- 3 Full Bathrooms
- Dual Vanity Sinks in Primary Bathroom
- Primary Bathroom includes a Walk-In Shower
Outdoor Features
- In Ground Pool
- Patio
- Exterior Lighting
- Porch
Schools
- Monroe Twp High School
Utilities
- Forced Air Heating and Cooling System
- Heating System Uses Natural Gas
- Programmable Thermostat
- Natural Gas Water Heater
Additional Features
- Handicap Accessible
- 7,841 Sq Ft Lot
Listing and Financial Details
- Assessor Parcel Number 12-00015-1-00013-112
Community Details
Overview
- Senior Community
- Front Yard Maintenance
- Association fees include trash, common area, lawn maintenance, mgmt fees, snow removal
- Stonebridge Subdivision, Windsor Ii Floorplan
Amenities
- Common Area
- Clubhouse
- Community Center
- Recreation Room
Recreation
- Tennis Courts
- Bocce Ball Court
- Fitness Center
- Community Pool
- Snow Removal
Security
- Resident Manager or Management On Site
Ownership History
Purchase Details
Home Financials for this Owner
Home Financials are based on the most recent Mortgage that was taken out on this home.Similar Home in the area
Home Values in the Area
Average Home Value in this Area
Purchase History
| Date | Buyer | Sale Price | Title Company |
|---|---|---|---|
| Ginolfi Frank | $770,000 | Fidelity National Title |
Mortgage History
| Date | Status | Borrower | Loan Amount |
|---|---|---|---|
| Open | Ginolfi Frank | $150,000 |
Property History
| Date | Event | Price | Change | Sq Ft Price |
|---|---|---|---|---|
| 04/29/2022 04/29/22 | Sold | $770,000 | +2.8% | $246 / Sq Ft |
| 04/25/2022 04/25/22 | Pending | -- | -- | -- |
| 03/12/2022 03/12/22 | For Sale | $749,000 | -- | $239 / Sq Ft |
Tax History Compared to Growth
Tax History
| Year | Tax Paid | Tax Assessment Tax Assessment Total Assessment is a certain percentage of the fair market value that is determined by local assessors to be the total taxable value of land and additions on the property. | Land | Improvement |
|---|---|---|---|---|
| 2024 | $11,878 | $437,800 | $90,000 | $347,800 |
| 2023 | $11,878 | $437,800 | $90,000 | $347,800 |
| 2022 | $11,676 | $437,800 | $90,000 | $347,800 |
| 2021 | $10,941 | $437,800 | $90,000 | $347,800 |
| 2020 | $11,637 | $437,800 | $90,000 | $347,800 |
| 2019 | $11,374 | $437,800 | $90,000 | $347,800 |
| 2018 | $11,286 | $437,800 | $90,000 | $347,800 |
| 2017 | $11,111 | $437,800 | $90,000 | $347,800 |
| 2016 | $10,945 | $437,800 | $90,000 | $347,800 |
| 2015 | $10,682 | $437,800 | $90,000 | $347,800 |
| 2014 | $10,323 | $437,800 | $90,000 | $347,800 |
Agents Affiliated with this Home
-
Gloria Streppone

Seller's Agent in 2022
Gloria Streppone
ERA Central Realty Group
(732) 740-5034
9 in this area
114 Total Sales
-
N
Buyer's Agent in 2022
NON MEMBER
VRI Homes
-
N
Buyer's Agent in 2022
NON MEMBER MORR
NON MEMBER
Map
Source: MOREMLS (Monmouth Ocean Regional REALTORS®)
MLS Number: 22206955
APN: 12-00015-1-00013-112
- 1 Jester Ct
- 7 Jester Ct
- 10 Magnolia Ct
- 211 Cranbury Station Rd
- 6 Diamond Spring Dr
- 568 Nutley Dr Unit B
- 568B Nutley Dr
- 438B Belford Rd
- 437 Belford Rd Unit B
- 21 Gryphon Dr
- 642B Madison Dr
- 444A Dahlia Plaza
- 642 Madison Dr Unit B
- 444 Dahlia Plaza
- 444 Dahlia Plaza Unit A
- 417 Andover Dr
- 438 Belford Rd Unit b
- 414 Andover Dr
- 646B Nutley Dr Unit 646B
- 646 Nutley Dr
- 93 Timber Hill Dr
- 95 Timber Hill Dr
- 91 Timber Hill Dr
- 97 Timber Hill Dr
- 89 Timber Hill Dr
- 87 Timber Hill Dr
- 1 Draw Bridge Dr
- 99 Timber Hill Dr
- 80 Timber Hill Dr
- 12 Angelo Ct
- 78 Timber Hill Dr
- 3 Draw Bridge Dr
- 14 Angelo Ct
- 85 Timber Hill Dr
- 101 Timber Hill Dr
- 76 Timber Hill Dr
- 10 Angelo Ct
- 5 Drawbridge Dr
- 4 Draw Bridge Dr
- 86 Timber Hill Dr
