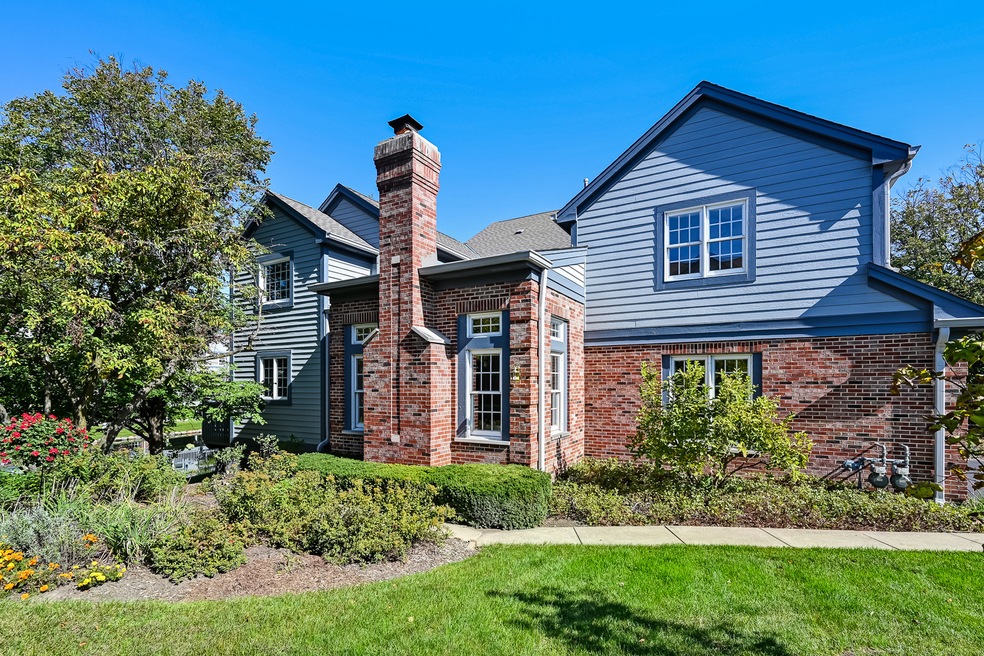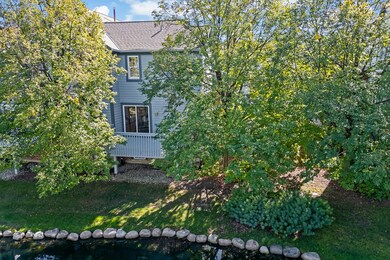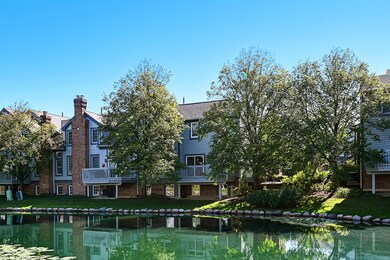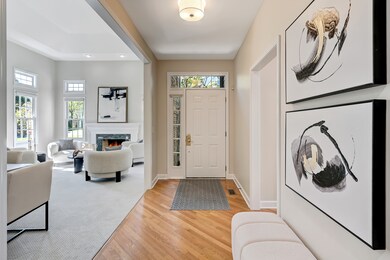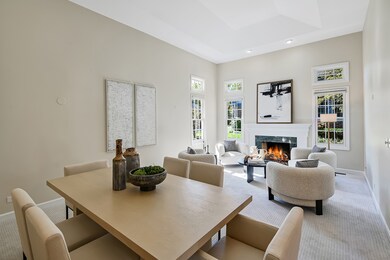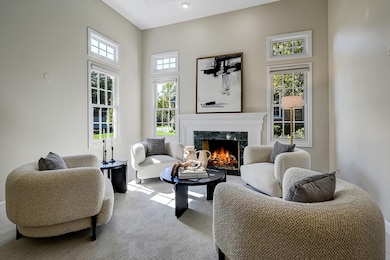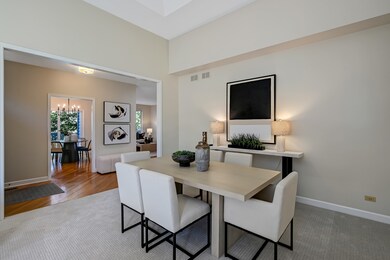
93 Trent Ct Unit 93 Burr Ridge, IL 60527
Burr Ridge East NeighborhoodHighlights
- Waterfront
- Deck
- Recreation Room
- Pleasantdale Elementary School Rated A
- Pond
- Vaulted Ceiling
About This Home
As of November 2024Multiple offers received. Highest and best requested by Monday, 10/7 by 1 pm. Welcome to the Chasemoor community, a perfect blend of 10 tranquil ponds, lush landscaping and walk to town paths. Introducing the highly desirable two story end unit town home with a private deck overlooking lovely pond views. As you enter, you will be greeted by an expansive foyer open to the dining and living room with volume tray ceiling, transom windows and custom built mantel and gas log fireplace. The adjacent eat-in kitchen with white cabinets and stainless appliances opens to the family room and deck overlooking pond. Dramatic staircase leads to the the second story primary suite with sitting room, walk-in closet and full bath featuring two sinks, separate tub and shower. Enter the hallway with another walk-in closet, linen closet and second bathroom shared by two additional bedrooms. Look out finished basement with half bath and storage room completes the lower level. Enjoy a short stroll to the Pace bus, and the Village Center with fun shops and restaurants!
Last Agent to Sell the Property
@properties Christie's International Real Estate License #475121738 Listed on: 10/04/2024

Townhouse Details
Home Type
- Townhome
Est. Annual Taxes
- $9,044
Year Built
- Built in 1994
Lot Details
- Waterfront
- End Unit
- Sprinkler System
HOA Fees
- $557 Monthly HOA Fees
Parking
- 2 Car Attached Garage
- Garage Transmitter
- Driveway
- Parking Included in Price
Interior Spaces
- 2,364 Sq Ft Home
- 2-Story Property
- Vaulted Ceiling
- Ceiling Fan
- Gas Log Fireplace
- Entrance Foyer
- Family Room
- Living Room with Fireplace
- Combination Dining and Living Room
- Breakfast Room
- Recreation Room
- Lower Floor Utility Room
- Water Views
- Home Security System
Kitchen
- Built-In Oven
- Gas Cooktop
- Microwave
- Dishwasher
- Disposal
Flooring
- Wood
- Carpet
Bedrooms and Bathrooms
- 3 Bedrooms
- 3 Potential Bedrooms
- Dual Sinks
- Whirlpool Bathtub
- Separate Shower
Laundry
- Laundry Room
- Laundry on main level
- Dryer
- Washer
Finished Basement
- English Basement
- Basement Fills Entire Space Under The House
- Sump Pump
- Finished Basement Bathroom
Outdoor Features
- Pond
- Deck
Schools
- Pleasantdale Elementary School
- Pleasantdale Middle School
- Lyons Twp High School
Utilities
- Forced Air Heating and Cooling System
- Humidifier
- Heating System Uses Natural Gas
- Lake Michigan Water
Community Details
Overview
- Association fees include insurance, exterior maintenance, lawn care, scavenger
- 4 Units
- For Closings Ladawn Sabree Association, Phone Number (708) 425-8700
- Chasemoor Subdivision, Newbury Floorplan
- Property managed by Erickson Management
Pet Policy
- Dogs and Cats Allowed
Security
- Resident Manager or Management On Site
Ownership History
Purchase Details
Home Financials for this Owner
Home Financials are based on the most recent Mortgage that was taken out on this home.Purchase Details
Purchase Details
Purchase Details
Home Financials for this Owner
Home Financials are based on the most recent Mortgage that was taken out on this home.Purchase Details
Home Financials for this Owner
Home Financials are based on the most recent Mortgage that was taken out on this home.Similar Homes in the area
Home Values in the Area
Average Home Value in this Area
Purchase History
| Date | Type | Sale Price | Title Company |
|---|---|---|---|
| Warranty Deed | $690,000 | Proper Title | |
| Special Warranty Deed | $320,000 | None Available | |
| Legal Action Court Order | -- | None Available | |
| Warranty Deed | $531,000 | Ticor Title Insurance Compan | |
| Warranty Deed | $327,000 | -- |
Mortgage History
| Date | Status | Loan Amount | Loan Type |
|---|---|---|---|
| Previous Owner | $290,000 | New Conventional | |
| Previous Owner | $285,000 | Unknown | |
| Previous Owner | $195,000 | Credit Line Revolving | |
| Previous Owner | $285,000 | Purchase Money Mortgage | |
| Previous Owner | $71,600 | Credit Line Revolving | |
| Previous Owner | $90,400 | Unknown | |
| Previous Owner | $100,000 | No Value Available |
Property History
| Date | Event | Price | Change | Sq Ft Price |
|---|---|---|---|---|
| 11/14/2024 11/14/24 | Sold | $690,000 | +2.2% | $292 / Sq Ft |
| 10/07/2024 10/07/24 | Pending | -- | -- | -- |
| 10/04/2024 10/04/24 | For Sale | $675,000 | -- | $286 / Sq Ft |
Tax History Compared to Growth
Tax History
| Year | Tax Paid | Tax Assessment Tax Assessment Total Assessment is a certain percentage of the fair market value that is determined by local assessors to be the total taxable value of land and additions on the property. | Land | Improvement |
|---|---|---|---|---|
| 2024 | $9,561 | $47,557 | $7,356 | $40,201 |
| 2023 | $9,561 | $47,557 | $7,356 | $40,201 |
| 2022 | $9,561 | $43,601 | $5,795 | $37,806 |
| 2021 | $9,236 | $43,601 | $5,795 | $37,806 |
| 2020 | $8,944 | $43,601 | $5,795 | $37,806 |
| 2019 | $8,838 | $43,468 | $5,349 | $38,119 |
| 2018 | $9,020 | $43,468 | $5,349 | $38,119 |
| 2017 | $8,689 | $43,468 | $5,349 | $38,119 |
| 2016 | $7,907 | $36,105 | $4,680 | $31,425 |
| 2015 | $7,897 | $36,105 | $4,680 | $31,425 |
| 2014 | $7,500 | $36,105 | $4,680 | $31,425 |
| 2013 | $6,701 | $33,109 | $4,680 | $28,429 |
Agents Affiliated with this Home
-
Maureen Aylward

Seller's Agent in 2024
Maureen Aylward
@ Properties
(630) 248-0652
37 in this area
74 Total Sales
-
Sam Almulki

Buyer's Agent in 2024
Sam Almulki
Berkshire Hathaway HomeServices Chicago
(630) 750-6345
2 in this area
17 Total Sales
Map
Source: Midwest Real Estate Data (MRED)
MLS Number: 12161477
APN: 18-30-300-027-1162
- 64 Huntington Ct Unit 64
- 7549 Woodland Ln
- 801 Village Center Dr Unit 405
- 850 Village Center Dr Unit 302
- 7755 Wolf Rd
- 11241 72nd St
- 8250 Steepleside Dr
- 11145 Indian Woods Dr Unit 6C
- 8100 S County Line Rd
- 8224 Independence Dr
- 136 Carriage Way Dr Unit C112
- 8229 Nueport Dr S
- 8219 Scenic Dr
- 140 Carriage Way Dr Unit 118C
- 120 Carriage Way Dr Unit B103
- 112 Carriage Way Dr Unit 205A
- 150 W 74th St
- 11702 German Church Rd
- 7213 Giddings Ave
- 8302 Pleasant View Ave
