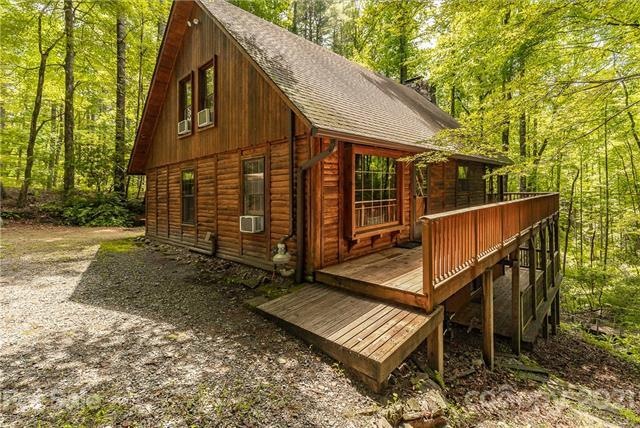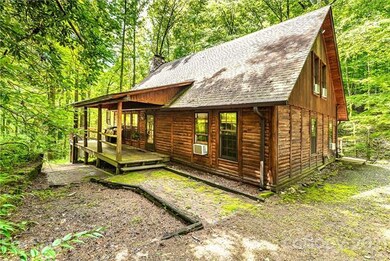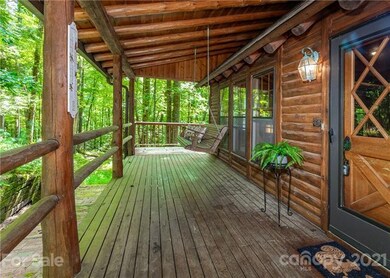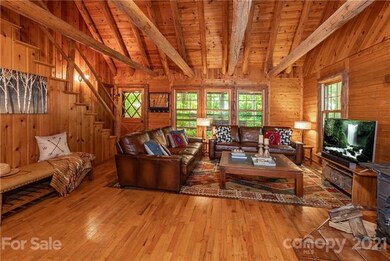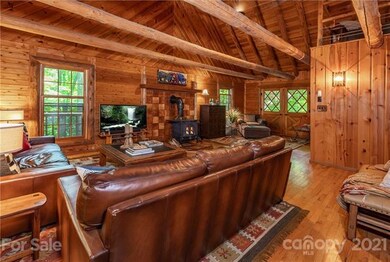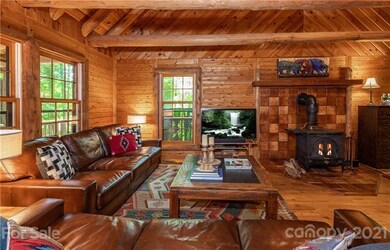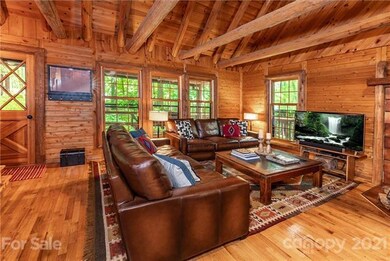
93 Unvdatlvi Ct Brevard, NC 28712
Highlights
- Golf Course Community
- Gated Community
- Community Lake
- Fitness Center
- Open Floorplan
- Clubhouse
About This Home
As of October 2021Come experience the warm ambiance of this quintessential cabin in the woods. An authentic, Boyne Falls cedar log home, this well-built cabin delivers 21' knotty pine ceilings, exposed beams & hardwood floors throughout. The wood stove sits on a handsome, tile hearth and efficiently warms the home during chilly weather. Both baths were renovated with a stylish, rustic sensibility. The spacious, main floor master has big windows & double closets. Guests enjoy privacy in the loft, which boasts a 2nd bedroom, full bath & bonus room, perfect for office space, media room or grandkids. The expansive, downstairs bonus room has a wood stove, hardwoods & plenty of space for a crowd.... this is a great space for a rec room, theater room or a hang-out & bunk room for the kids. This enchanting cabin delivers 800sf of deck for relaxing & entertaining, a short driveway and a 1+ acre lot with a stream bed that fills during rainy weather. New Connestee residents to pay the one-time $10K amenity fee.
Last Agent to Sell the Property
Connestee Falls Realty License #141378 Listed on: 08/18/2021
Home Details
Home Type
- Single Family
Year Built
- Built in 1982
Lot Details
- Home fronts a stream
- Private Lot
- Wooded Lot
- Many Trees
HOA Fees
- $292 Monthly HOA Fees
Parking
- Gravel Driveway
Home Design
- Cabin
- Log Siding
Interior Spaces
- 2 Full Bathrooms
- Open Floorplan
- Wood Burning Stove
- Insulated Windows
- Bonus Room with Fireplace
Flooring
- Wood
- Tile
Utilities
- Septic Tank
- Cable TV Available
Listing and Financial Details
- Assessor Parcel Number 8572-89-8933-000
Community Details
Overview
- Community Lake
Recreation
- Golf Course Community
- Tennis Courts
- Community Playground
- Fitness Center
- Community Pool
- Dog Park
- Trails
Additional Features
- Clubhouse
- Gated Community
Ownership History
Purchase Details
Home Financials for this Owner
Home Financials are based on the most recent Mortgage that was taken out on this home.Purchase Details
Home Financials for this Owner
Home Financials are based on the most recent Mortgage that was taken out on this home.Similar Homes in Brevard, NC
Home Values in the Area
Average Home Value in this Area
Purchase History
| Date | Type | Sale Price | Title Company |
|---|---|---|---|
| Warranty Deed | $350,000 | Chicago Title | |
| Warranty Deed | $203,000 | None Available |
Mortgage History
| Date | Status | Loan Amount | Loan Type |
|---|---|---|---|
| Previous Owner | $90,000 | Credit Line Revolving | |
| Previous Owner | $162,400 | Future Advance Clause Open End Mortgage |
Property History
| Date | Event | Price | Change | Sq Ft Price |
|---|---|---|---|---|
| 10/20/2021 10/20/21 | Sold | $350,000 | -12.5% | $166 / Sq Ft |
| 08/21/2021 08/21/21 | Pending | -- | -- | -- |
| 08/18/2021 08/18/21 | For Sale | $399,900 | +97.0% | $190 / Sq Ft |
| 01/29/2016 01/29/16 | Sold | $203,000 | -11.5% | $96 / Sq Ft |
| 12/14/2015 12/14/15 | Pending | -- | -- | -- |
| 10/09/2015 10/09/15 | For Sale | $229,500 | -- | $109 / Sq Ft |
Tax History Compared to Growth
Tax History
| Year | Tax Paid | Tax Assessment Tax Assessment Total Assessment is a certain percentage of the fair market value that is determined by local assessors to be the total taxable value of land and additions on the property. | Land | Improvement |
|---|---|---|---|---|
| 2024 | $1,377 | $209,210 | $30,000 | $179,210 |
| 2023 | $1,377 | $209,210 | $30,000 | $179,210 |
| 2022 | $1,341 | $203,680 | $30,000 | $173,680 |
| 2021 | $1,331 | $203,680 | $30,000 | $173,680 |
| 2020 | $1,412 | $202,820 | $0 | $0 |
| 2019 | $1,401 | $202,820 | $0 | $0 |
| 2018 | $1,205 | $202,820 | $0 | $0 |
| 2017 | $1,192 | $202,820 | $0 | $0 |
| 2016 | $1,173 | $202,820 | $0 | $0 |
| 2015 | -- | $293,230 | $30,000 | $263,230 |
| 2014 | -- | $293,230 | $30,000 | $263,230 |
Agents Affiliated with this Home
-
Bridgette Shuler

Seller's Agent in 2021
Bridgette Shuler
Connestee Falls Realty
(828) 577-2440
76 in this area
80 Total Sales
-
Tonia Allen

Buyer's Agent in 2021
Tonia Allen
Nest Realty Asheville
(828) 215-9433
1 in this area
20 Total Sales
-
Jan Newsome

Seller's Agent in 2016
Jan Newsome
Berkshire Hathaway Great Smokys-Brevard
(828) 883-8220
15 in this area
16 Total Sales
Map
Source: Canopy MLS (Canopy Realtor® Association)
MLS Number: CAR3774519
APN: 8572-89-8933-000
- 193 Dvdisdi Ct
- 499 Unvdatlvi Ct Unit 31
- 1528 Ugugu Dr Unit 24
- TBD Tsuganawvi Ct
- Lot 19 Udoque Ct
- 2600 Connestee Trail Unit 2
- TBD Connestee Trail Unit L4/U44
- TBD Connestee Trail
- 57 Echota Ln Unit U05/L015
- 999 Dvdegi Ct
- TBD Echota Ln
- TBD Ugugu Dr Unit 45/29
- 259 Dvdegi Ct
- 2921 Connestee Trail
- U22 L019 Cheulah Rd Unit 19/22
- 228 Echota Ln
- TBD Adayahi Ct Unit 14/25
- TBD Tellico Trail Unit 42/22
- TBD Tellico Trail Unit 116/01
- 44 Yanequa Way Unit 1
