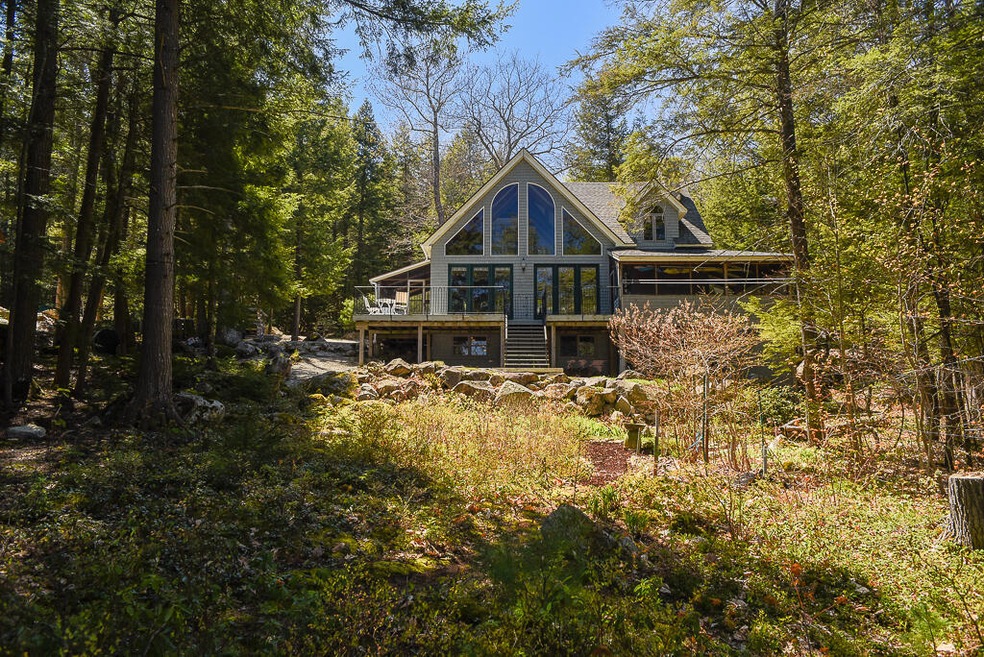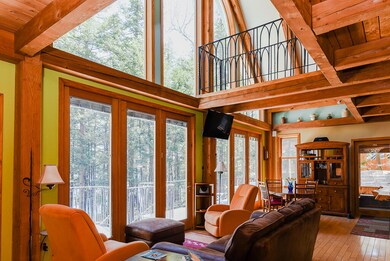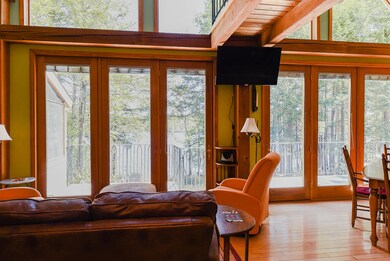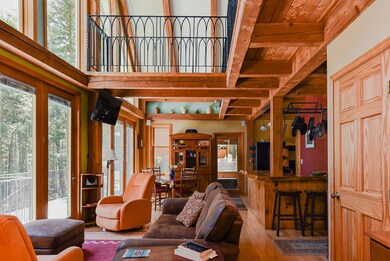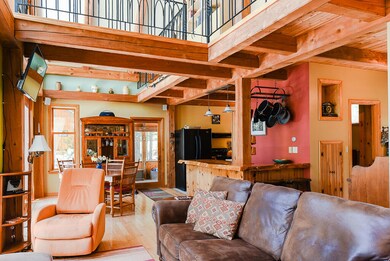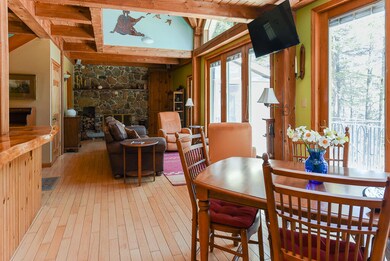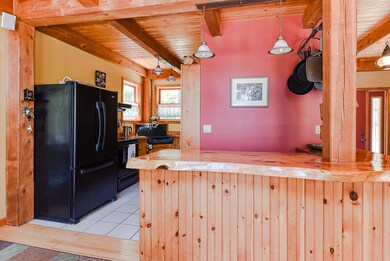
$735,000
- 3 Beds
- 2 Baths
- 2,582 Sq Ft
- 18 Boulder Way
- Norway, ME
Nestled on the shores of beautiful Pennesseewassee Lake, this charming waterfront home offers the perfect blend of comfort and scenic views. The spacious deck provides stunning panoramas of the lake—ideal for morning coffee, evening sunsets, or entertaining guests. Inside, the home features a beautifully finished basement, perfect for a cozy family room, game area, or guest space. Whether you're
Nate Laflin Your Home Sold Guaranteed Realty
