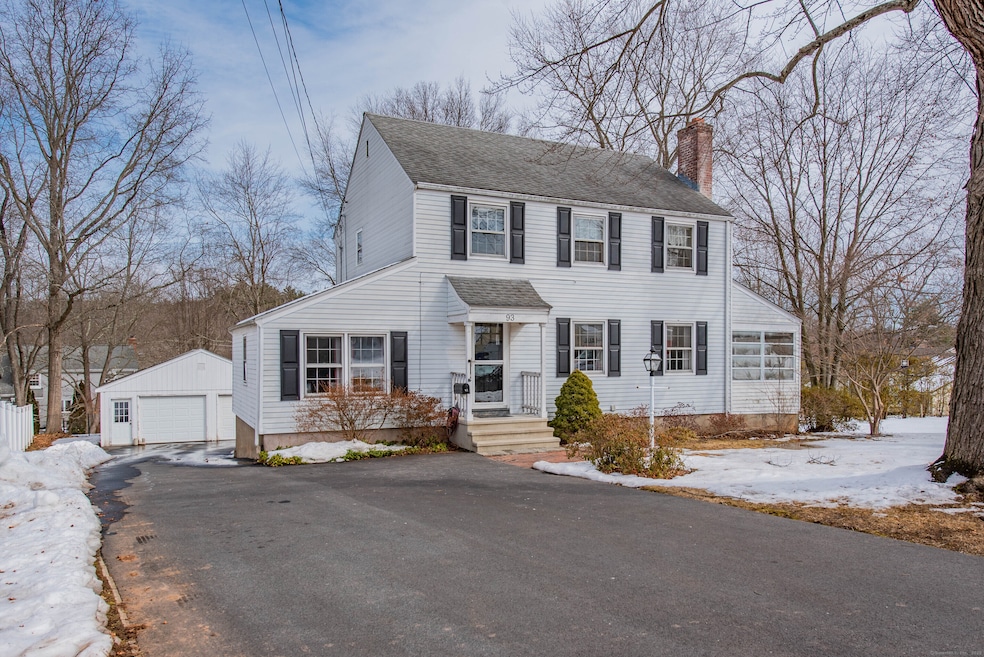
93 Valley View Dr Wethersfield, CT 06109
Highlights
- Colonial Architecture
- 2 Fireplaces
- Workshop
- Attic
- Sitting Room
- Property is near shops
About This Home
As of May 2025** Highest and best Monday 3/3 at 12pm **Charming Home with Endless Potential in a Prime Wethersfield Location! This property is brimming with potential and offers a fantastic layout for comfortable living. Step inside to find a large living room with a cozy wood-burning fireplace, perfect for relaxing evenings. The formal dining room flows seamlessly into a bright great room at the rear of the home, featuring vaulted ceilings and a second wood-burning fireplace, creating an inviting space for entertaining. The home boasts three generously sized bedrooms and one and a half bathrooms, ensuring convenience for everyday living. A versatile den on the main level provides the ideal space for a home office, playroom, or additional family room. Car enthusiasts, hobbyists, or those in need of extra storage will love the oversized detached two-car garage, which is well-equipped with electrical and an air compressor. The home's newer mechanicals and efficient gas heating help keep utility costs low. Additional features include: Large walkout basement with a workshop and finishing potential. Walk-up attic with the opportunity to convert into a fourth bedroom or additional living space.
Last Agent to Sell the Property
Luxe Realty LLC License #REB.0794369 Listed on: 02/26/2025
Home Details
Home Type
- Single Family
Est. Annual Taxes
- $8,004
Year Built
- Built in 1948
Lot Details
- 0.28 Acre Lot
Parking
- 2 Car Garage
Home Design
- Colonial Architecture
- Brick Exterior Construction
- Concrete Foundation
- Frame Construction
- Shingle Roof
- Aluminum Siding
- Concrete Siding
Interior Spaces
- 2 Fireplaces
- Sitting Room
- Workshop
- Concrete Flooring
Kitchen
- Oven or Range
- Microwave
- Dishwasher
Bedrooms and Bathrooms
- 3 Bedrooms
Laundry
- Laundry on lower level
- Dryer
- Washer
Attic
- Storage In Attic
- Walkup Attic
- Unfinished Attic
Basement
- Walk-Out Basement
- Basement Fills Entire Space Under The House
- Basement Storage
Location
- Property is near shops
- Property is near a golf course
Schools
- Emerson-Williams Elementary School
- Wethersfield High School
Utilities
- Cooling System Mounted In Outer Wall Opening
- Heating System Uses Natural Gas
Listing and Financial Details
- Assessor Parcel Number 761818
Ownership History
Purchase Details
Home Financials for this Owner
Home Financials are based on the most recent Mortgage that was taken out on this home.Purchase Details
Home Financials for this Owner
Home Financials are based on the most recent Mortgage that was taken out on this home.Purchase Details
Similar Homes in Wethersfield, CT
Home Values in the Area
Average Home Value in this Area
Purchase History
| Date | Type | Sale Price | Title Company |
|---|---|---|---|
| Warranty Deed | $544,888 | None Available | |
| Warranty Deed | $544,888 | None Available | |
| Warranty Deed | $408,888 | None Available | |
| Warranty Deed | $408,888 | None Available | |
| Quit Claim Deed | -- | None Available | |
| Quit Claim Deed | -- | None Available |
Mortgage History
| Date | Status | Loan Amount | Loan Type |
|---|---|---|---|
| Open | $517,644 | Purchase Money Mortgage | |
| Closed | $517,644 | Purchase Money Mortgage | |
| Previous Owner | $450,000 | Purchase Money Mortgage |
Property History
| Date | Event | Price | Change | Sq Ft Price |
|---|---|---|---|---|
| 05/30/2025 05/30/25 | Sold | $544,888 | -4.2% | $183 / Sq Ft |
| 05/19/2025 05/19/25 | Pending | -- | -- | -- |
| 05/07/2025 05/07/25 | Price Changed | $568,888 | -3.4% | $191 / Sq Ft |
| 04/26/2025 04/26/25 | For Sale | $588,888 | +44.0% | $198 / Sq Ft |
| 03/14/2025 03/14/25 | Sold | $408,888 | +2.2% | $165 / Sq Ft |
| 03/04/2025 03/04/25 | Pending | -- | -- | -- |
| 02/26/2025 02/26/25 | For Sale | $399,900 | -- | $161 / Sq Ft |
Tax History Compared to Growth
Tax History
| Year | Tax Paid | Tax Assessment Tax Assessment Total Assessment is a certain percentage of the fair market value that is determined by local assessors to be the total taxable value of land and additions on the property. | Land | Improvement |
|---|---|---|---|---|
| 2025 | $10,947 | $265,580 | $94,740 | $170,840 |
| 2024 | $8,004 | $185,200 | $76,990 | $108,210 |
| 2023 | $7,738 | $185,200 | $76,990 | $108,210 |
| 2022 | $7,608 | $185,200 | $76,990 | $108,210 |
| 2021 | $7,532 | $185,200 | $76,990 | $108,210 |
| 2020 | $7,536 | $185,200 | $76,990 | $108,210 |
| 2019 | $7,545 | $185,200 | $76,990 | $108,210 |
| 2018 | $7,198 | $176,500 | $75,000 | $101,500 |
| 2017 | $7,019 | $176,500 | $75,000 | $101,500 |
| 2016 | $6,802 | $176,500 | $75,000 | $101,500 |
| 2015 | $6,741 | $176,500 | $75,000 | $101,500 |
| 2014 | $6,485 | $176,500 | $75,000 | $101,500 |
Agents Affiliated with this Home
-
T
Seller's Agent in 2025
Todd Namnoun
Eagle Eye Realty PLLC
(860) 982-3865
6 in this area
52 Total Sales
-

Seller's Agent in 2025
Joseph Snell
Luxe Realty LLC
(860) 839-8331
8 in this area
284 Total Sales
-

Seller Co-Listing Agent in 2025
Whitney Gray
Eagle Eye Realty PLLC
(860) 212-9250
4 in this area
36 Total Sales
-

Buyer's Agent in 2025
Alana Wall-Galvin
Suburban Homes & Condos
(860) 670-5152
23 in this area
175 Total Sales
Map
Source: SmartMLS
MLS Number: 24076587
APN: WETH-000126-000000-000006
