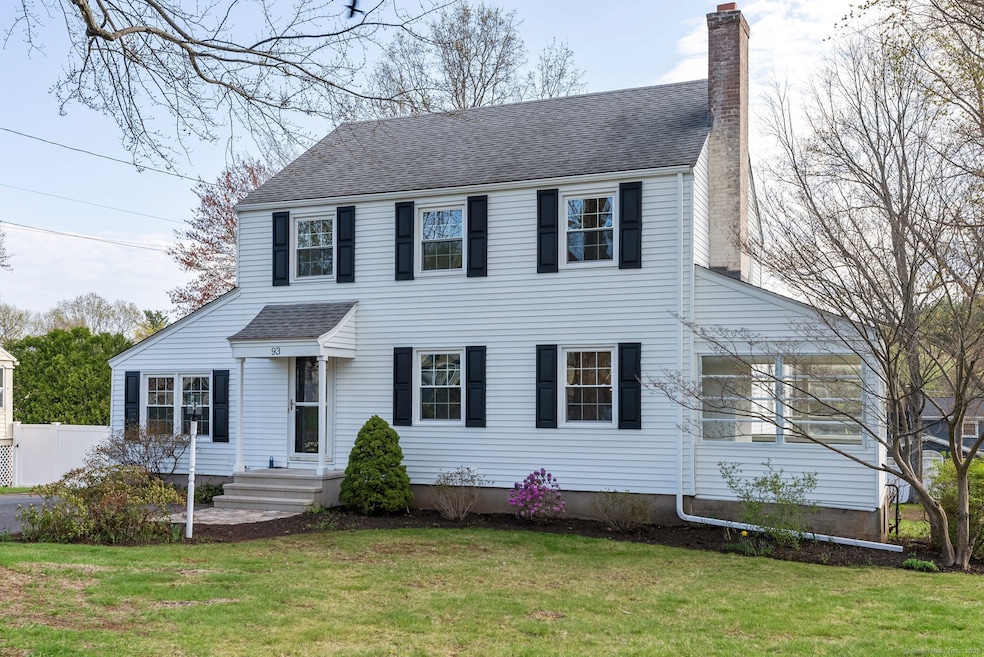
93 Valley View Dr Wethersfield, CT 06109
Highlights
- Colonial Architecture
- Attic
- Porch
- Deck
- 2 Fireplaces
- Central Air
About This Home
As of May 2025Welcome to 93 Valley View Drive, a warm and wonderfully updated home in Wethersfield's desirable Wells Quarter Village. With over 2,800 sq ft of living space, this truly move-in ready 3-bed, 1.5-bath home has room to spread out---and all the updates you've been hoping for. The custom kitchen features quartz countertops and stainless-steel appliances, and the refreshed bathrooms, refinished hardwood floors, two cozy fireplaces, and updated basement add even more comfort and style. Enjoy peace of mind with new windows, a new HVAC system, newer driveway, garage door openers, and upgraded switches and outlets. Outside, a full exterior paint job, new Timbertech deck, and paver walkways make this home just as inviting outdoors as it is in.
Last Agent to Sell the Property
Eagle Eye Realty PLLC License #RES.0821636 Listed on: 04/25/2025

Home Details
Home Type
- Single Family
Est. Annual Taxes
- $8,004
Year Built
- Built in 1948
Lot Details
- 0.28 Acre Lot
Home Design
- Colonial Architecture
- Brick Exterior Construction
- Concrete Foundation
- Frame Construction
- Asphalt Shingled Roof
- Aluminum Siding
Interior Spaces
- 2 Fireplaces
Kitchen
- Oven or Range
- <<microwave>>
- Dishwasher
Bedrooms and Bathrooms
- 3 Bedrooms
Laundry
- Electric Dryer
- Washer
Attic
- Storage In Attic
- Walkup Attic
- Unfinished Attic
Partially Finished Basement
- Heated Basement
- Walk-Out Basement
- Basement Fills Entire Space Under The House
Parking
- 2 Car Garage
- Parking Deck
Outdoor Features
- Deck
- Porch
Schools
- Wethersfield High School
Utilities
- Central Air
- Heating System Uses Natural Gas
Listing and Financial Details
- Assessor Parcel Number 761818
Ownership History
Purchase Details
Home Financials for this Owner
Home Financials are based on the most recent Mortgage that was taken out on this home.Purchase Details
Home Financials for this Owner
Home Financials are based on the most recent Mortgage that was taken out on this home.Purchase Details
Similar Homes in Wethersfield, CT
Home Values in the Area
Average Home Value in this Area
Purchase History
| Date | Type | Sale Price | Title Company |
|---|---|---|---|
| Warranty Deed | $544,888 | None Available | |
| Warranty Deed | $544,888 | None Available | |
| Warranty Deed | $408,888 | None Available | |
| Warranty Deed | $408,888 | None Available | |
| Quit Claim Deed | -- | None Available | |
| Quit Claim Deed | -- | None Available |
Mortgage History
| Date | Status | Loan Amount | Loan Type |
|---|---|---|---|
| Open | $517,644 | Purchase Money Mortgage | |
| Closed | $517,644 | Purchase Money Mortgage | |
| Previous Owner | $450,000 | Purchase Money Mortgage |
Property History
| Date | Event | Price | Change | Sq Ft Price |
|---|---|---|---|---|
| 05/30/2025 05/30/25 | Sold | $544,888 | -4.2% | $183 / Sq Ft |
| 05/19/2025 05/19/25 | Pending | -- | -- | -- |
| 05/07/2025 05/07/25 | Price Changed | $568,888 | -3.4% | $191 / Sq Ft |
| 04/26/2025 04/26/25 | For Sale | $588,888 | +44.0% | $198 / Sq Ft |
| 03/14/2025 03/14/25 | Sold | $408,888 | +2.2% | $165 / Sq Ft |
| 03/04/2025 03/04/25 | Pending | -- | -- | -- |
| 02/26/2025 02/26/25 | For Sale | $399,900 | -- | $161 / Sq Ft |
Tax History Compared to Growth
Tax History
| Year | Tax Paid | Tax Assessment Tax Assessment Total Assessment is a certain percentage of the fair market value that is determined by local assessors to be the total taxable value of land and additions on the property. | Land | Improvement |
|---|---|---|---|---|
| 2025 | $10,947 | $265,580 | $94,740 | $170,840 |
| 2024 | $8,004 | $185,200 | $76,990 | $108,210 |
| 2023 | $7,738 | $185,200 | $76,990 | $108,210 |
| 2022 | $7,608 | $185,200 | $76,990 | $108,210 |
| 2021 | $7,532 | $185,200 | $76,990 | $108,210 |
| 2020 | $7,536 | $185,200 | $76,990 | $108,210 |
| 2019 | $7,545 | $185,200 | $76,990 | $108,210 |
| 2018 | $7,198 | $176,500 | $75,000 | $101,500 |
| 2017 | $7,019 | $176,500 | $75,000 | $101,500 |
| 2016 | $6,802 | $176,500 | $75,000 | $101,500 |
| 2015 | $6,741 | $176,500 | $75,000 | $101,500 |
| 2014 | $6,485 | $176,500 | $75,000 | $101,500 |
Agents Affiliated with this Home
-
Todd Namnoun
T
Seller's Agent in 2025
Todd Namnoun
Eagle Eye Realty PLLC
(860) 982-3865
6 in this area
51 Total Sales
-
Joseph Snell

Seller's Agent in 2025
Joseph Snell
Luxe Realty LLC
(860) 839-8331
8 in this area
282 Total Sales
-
Whitney Gray

Seller Co-Listing Agent in 2025
Whitney Gray
Eagle Eye Realty PLLC
(860) 212-9250
4 in this area
36 Total Sales
-
Alana Wall-Galvin

Buyer's Agent in 2025
Alana Wall-Galvin
Suburban Homes & Condos
(860) 670-5152
23 in this area
180 Total Sales
Map
Source: SmartMLS
MLS Number: 24090481
APN: WETH-000126-000000-000006
