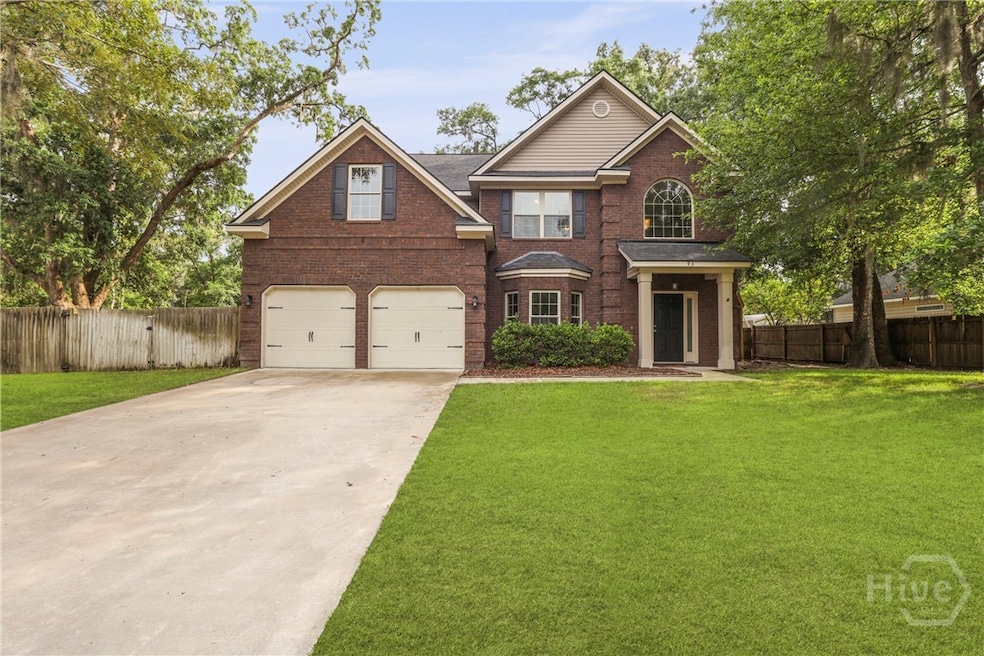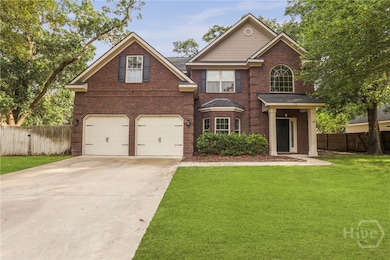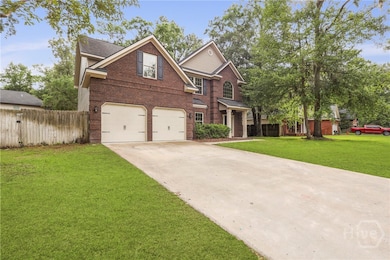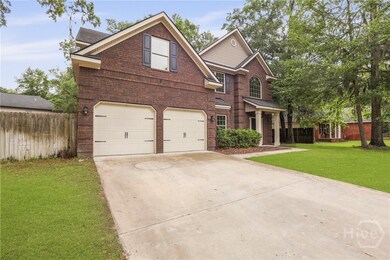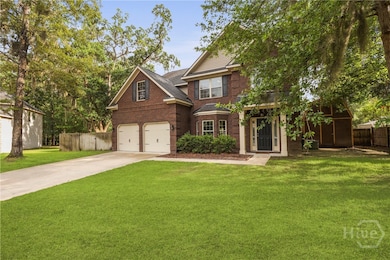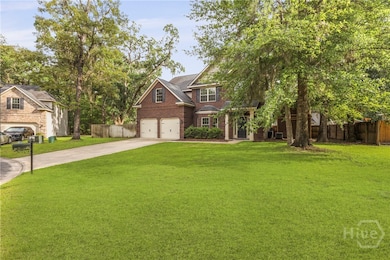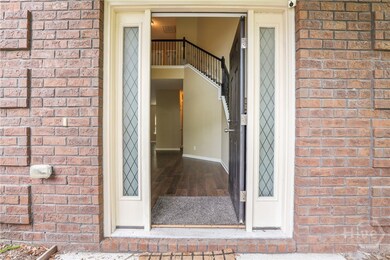93 Veranda Trail Midway, GA 31320
Estimated payment $2,435/month
Highlights
- Primary Bedroom Suite
- Traditional Architecture
- High Ceiling
- Sitting Area In Primary Bedroom
- 1 Fireplace
- No HOA
About This Home
Your Home Search Ends Here! Nestled in the quiet Eastwood Village subdivision, this spacious 5 bedroom, 3-bath home offers over 3,000 sqft of comfort and charm. Beautiful hardwood floors flow through the dining area with beautiful coffered ceilings and main living area, leading to a cozy spacious family room centered around a fireplace and an open dining space filled with natural light. The kitchen features a large island, stainless steel appliances, walk-in pantry, and rich dark cabinets with enough counter space for all your needs. A full bedroom and bath on the main level provide flexibility for guests or a potential home office. Upstairs, youll find three additional bedrooms with space for everyone and shared bathroom. Massive master suite is everything you could want from the extra sitting space, walk-in closet, dual vanities, glassed shower, and soaking tub. Outback youll find your covered patio and privacy fenced backyard perfect for relaxing or entertaining.
Home Details
Home Type
- Single Family
Est. Annual Taxes
- $6,002
Year Built
- Built in 2016
Lot Details
- 0.28 Acre Lot
- Fenced Yard
- Wood Fence
- 2 Pads in the community
- Property is zoned R1
Parking
- 2 Car Attached Garage
- Parking Accessed On Kitchen Level
- Garage Door Opener
- Off-Street Parking
Home Design
- Traditional Architecture
- Brick Exterior Construction
- Slab Foundation
- Asphalt Roof
- Vinyl Siding
Interior Spaces
- 3,025 Sq Ft Home
- 2-Story Property
- High Ceiling
- 1 Fireplace
- Entrance Foyer
- Pull Down Stairs to Attic
Kitchen
- Breakfast Bar
- Walk-In Pantry
- Oven
- Range
- Microwave
- Dishwasher
- Kitchen Island
- Disposal
Bedrooms and Bathrooms
- 5 Bedrooms
- Sitting Area In Primary Bedroom
- Primary Bedroom Upstairs
- Primary Bedroom Suite
- 3 Full Bathrooms
- Double Vanity
- Soaking Tub
- Garden Bath
- Separate Shower
Laundry
- Laundry Room
- Washer and Dryer Hookup
Outdoor Features
- Covered Patio or Porch
- Play Equipment
Schools
- Liberty Elementary School
- Midway Middle School
- Liberty High School
Utilities
- Central Heating and Cooling System
- Underground Utilities
- Electric Water Heater
- Cable TV Available
Community Details
- No Home Owners Association
- Eastwood Village Subdivision
Listing and Financial Details
- Tax Lot 9
- Assessor Parcel Number 241A-116
Map
Home Values in the Area
Average Home Value in this Area
Tax History
| Year | Tax Paid | Tax Assessment Tax Assessment Total Assessment is a certain percentage of the fair market value that is determined by local assessors to be the total taxable value of land and additions on the property. | Land | Improvement |
|---|---|---|---|---|
| 2024 | $6,002 | $144,431 | $18,000 | $126,431 |
| 2023 | $6,002 | $136,117 | $14,400 | $121,717 |
| 2022 | $4,395 | $112,866 | $14,400 | $98,466 |
| 2021 | $3,863 | $99,433 | $14,400 | $85,033 |
| 2020 | $3,478 | $89,089 | $14,400 | $74,689 |
| 2019 | $3,389 | $89,089 | $14,400 | $74,689 |
| 2018 | $3,348 | $89,089 | $14,400 | $74,689 |
| 2017 | $3,780 | $89,089 | $14,400 | $74,689 |
| 2016 | $207 | $6,000 | $6,000 | $0 |
| 2015 | $314 | $7,200 | $7,200 | $0 |
| 2014 | $314 | $9,000 | $9,000 | $0 |
| 2013 | -- | $9,000 | $9,000 | $0 |
Property History
| Date | Event | Price | Change | Sq Ft Price |
|---|---|---|---|---|
| 08/20/2025 08/20/25 | Price Changed | $365,000 | -1.1% | $121 / Sq Ft |
| 08/15/2025 08/15/25 | Price Changed | $369,100 | 0.0% | $122 / Sq Ft |
| 08/14/2025 08/14/25 | Price Changed | $369,200 | 0.0% | $122 / Sq Ft |
| 08/13/2025 08/13/25 | Price Changed | $369,300 | 0.0% | $122 / Sq Ft |
| 08/12/2025 08/12/25 | Price Changed | $369,400 | 0.0% | $122 / Sq Ft |
| 08/11/2025 08/11/25 | Price Changed | $369,500 | 0.0% | $122 / Sq Ft |
| 08/08/2025 08/08/25 | Price Changed | $369,600 | 0.0% | $122 / Sq Ft |
| 08/07/2025 08/07/25 | Price Changed | $369,700 | 0.0% | $122 / Sq Ft |
| 08/06/2025 08/06/25 | Price Changed | $369,800 | 0.0% | $122 / Sq Ft |
| 08/05/2025 08/05/25 | Price Changed | $369,900 | -1.3% | $122 / Sq Ft |
| 07/25/2025 07/25/25 | Price Changed | $374,900 | -1.3% | $124 / Sq Ft |
| 07/02/2025 07/02/25 | Price Changed | $379,900 | -1.3% | $126 / Sq Ft |
| 05/30/2025 05/30/25 | For Sale | $384,900 | +24.2% | $127 / Sq Ft |
| 08/26/2021 08/26/21 | Sold | $310,000 | 0.0% | $102 / Sq Ft |
| 07/28/2021 07/28/21 | Pending | -- | -- | -- |
| 07/26/2021 07/26/21 | For Sale | $310,000 | -- | $102 / Sq Ft |
Purchase History
| Date | Type | Sale Price | Title Company |
|---|---|---|---|
| Quit Claim Deed | -- | -- | |
| Warranty Deed | $310,000 | -- | |
| Warranty Deed | $215,300 | -- | |
| Warranty Deed | $75,000 | -- | |
| Deed | $160,000 | -- |
Mortgage History
| Date | Status | Loan Amount | Loan Type |
|---|---|---|---|
| Previous Owner | $304,385 | FHA | |
| Previous Owner | $219,928 | VA |
Source: Savannah Multi-List Corporation
MLS Number: SA331293
APN: 241A-116
- 104 Veranda Trail
- 45 Veranda Trail
- 23 Veranda Trail
- 85 Otto Dr
- 40 Old Sunbury Trail
- 247 Old Gress Island Rd
- 70 Shady Oaks Loop
- 106 Calico Ct
- 78 Button Gwinnett Ave
- 81 Button Gwinnett Ave
- 86 Hidden Dr
- Lot I Jane St
- 97 Jane St
- 32 Alder Pass
- 13208 E Oglethorpe Hwy
- 13225 E Oglethorpe Hwy
- 1 AC E Oglethorpe Hwy
- 23 Veranda Trail
- 124 Cooper St
- 443 Martin Rd
- 222 Prospect Loop
- 112 Oak Harvest Ridge
- 298 Little Oak Rd
- 5316 Lewis Frasier Rd
- 153 Tondee Way
- 161 Marshview Dr
- 62 Peregrine Cir
- 75 Oak Ridge Cir
- 210 Peter King Rd Unit A
- 154 Heartwood Ave S Unit C1U with Garage
- 154 Heartwood Ave S Unit C1L with Garage
- 154 Heartwood Ave S Unit C1
- 154 Heartwood Ave
- 268 Loblolly Ln
- 192 Dendron Dr
- 251 Shade Tree Dr
- 41 Jerico Trail
