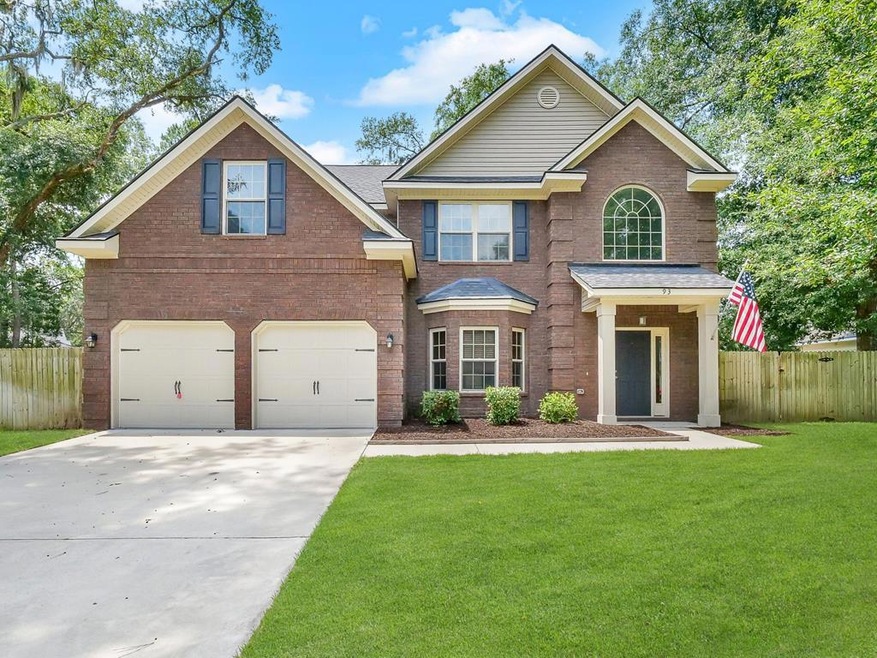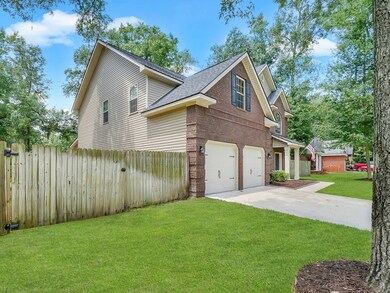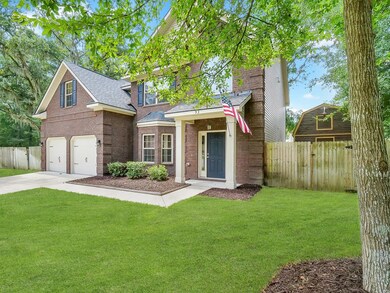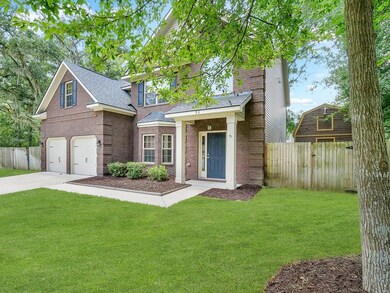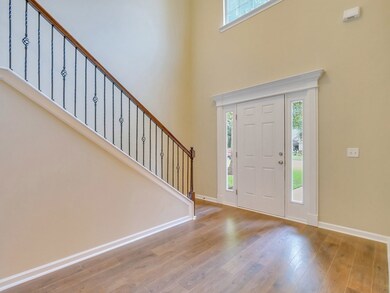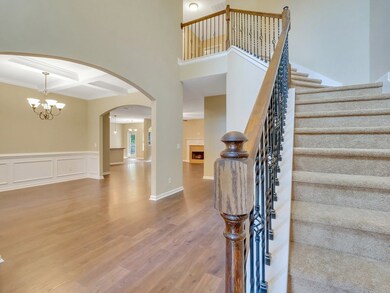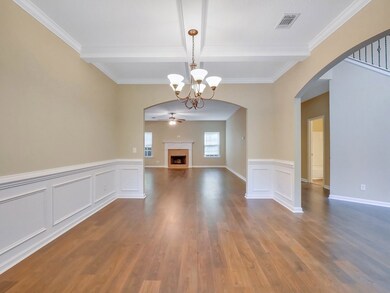
93 Veranda Trail Midway, GA 31320
Highlights
- Soaking Tub in Primary Bathroom
- No HOA
- Formal Dining Room
- Traditional Architecture
- Covered patio or porch
- Brick or Stone Mason
About This Home
As of August 2021Get ready to fall in love! This spacious, traditional style home boasts an open floor plan with luxury vinyl wood flooring throughout the living areas. The living room, complete with fireplace, flows into the kitchen and formal dining room. The kitchen has it all with stainless steel appliances, gorgeous dark wood cabinets, granite counter tops, pantry and large island. The master-suite features a walk in closet and large master bathroom with customized garden tub and separate shower. Enjoy entertaining guests in your large private fenced in backyard with covered patio, perfect for grilling. Need extra storage or a workshop? The backyard includes a shed with electricity. Give us a call today to schedule your tour of this beautiful home!
Home Details
Home Type
- Single Family
Est. Annual Taxes
- $6,002
Year Built
- 2016
Lot Details
- 0.28 Acre Lot
- Privacy Fence
Parking
- 2 Car Garage
- Driveway
Home Design
- Traditional Architecture
- Brick or Stone Mason
- Slab Foundation
- Shingle Roof
- Vinyl Siding
Interior Spaces
- 3,025 Sq Ft Home
- Wainscoting
- Living Room with Fireplace
- Formal Dining Room
Kitchen
- Electric Oven
- Electric Range
- <<microwave>>
- Dishwasher
Flooring
- Carpet
- Luxury Vinyl Tile
Bedrooms and Bathrooms
- 5 Bedrooms
- Walk-In Closet
- 3 Full Bathrooms
- Dual Vanity Sinks in Primary Bathroom
- Soaking Tub in Primary Bathroom
- Separate Shower
Additional Features
- Covered patio or porch
- Central Heating and Cooling System
Community Details
- No Home Owners Association
- Eastwood Village Subdivision
Listing and Financial Details
- Assessor Parcel Number 241A116
Ownership History
Purchase Details
Purchase Details
Home Financials for this Owner
Home Financials are based on the most recent Mortgage that was taken out on this home.Purchase Details
Home Financials for this Owner
Home Financials are based on the most recent Mortgage that was taken out on this home.Purchase Details
Purchase Details
Similar Homes in Midway, GA
Home Values in the Area
Average Home Value in this Area
Purchase History
| Date | Type | Sale Price | Title Company |
|---|---|---|---|
| Quit Claim Deed | -- | -- | |
| Warranty Deed | $310,000 | -- | |
| Warranty Deed | $215,300 | -- | |
| Warranty Deed | $75,000 | -- | |
| Deed | $160,000 | -- |
Mortgage History
| Date | Status | Loan Amount | Loan Type |
|---|---|---|---|
| Previous Owner | $304,385 | FHA | |
| Previous Owner | $224,723 | VA | |
| Previous Owner | $217,130 | VA | |
| Previous Owner | $228,939 | VA | |
| Previous Owner | $219,928 | VA |
Property History
| Date | Event | Price | Change | Sq Ft Price |
|---|---|---|---|---|
| 07/02/2025 07/02/25 | Price Changed | $379,900 | -1.3% | $126 / Sq Ft |
| 05/30/2025 05/30/25 | For Sale | $384,900 | +24.2% | $127 / Sq Ft |
| 08/26/2021 08/26/21 | Sold | $310,000 | 0.0% | $102 / Sq Ft |
| 07/28/2021 07/28/21 | Pending | -- | -- | -- |
| 07/26/2021 07/26/21 | For Sale | $310,000 | -- | $102 / Sq Ft |
Tax History Compared to Growth
Tax History
| Year | Tax Paid | Tax Assessment Tax Assessment Total Assessment is a certain percentage of the fair market value that is determined by local assessors to be the total taxable value of land and additions on the property. | Land | Improvement |
|---|---|---|---|---|
| 2024 | $6,002 | $144,431 | $18,000 | $126,431 |
| 2023 | $6,002 | $136,117 | $14,400 | $121,717 |
| 2022 | $4,395 | $112,866 | $14,400 | $98,466 |
| 2021 | $3,863 | $99,433 | $14,400 | $85,033 |
| 2020 | $3,478 | $89,089 | $14,400 | $74,689 |
| 2019 | $3,389 | $89,089 | $14,400 | $74,689 |
| 2018 | $3,348 | $89,089 | $14,400 | $74,689 |
| 2017 | $3,780 | $89,089 | $14,400 | $74,689 |
| 2016 | $207 | $6,000 | $6,000 | $0 |
| 2015 | $314 | $7,200 | $7,200 | $0 |
| 2014 | $314 | $9,000 | $9,000 | $0 |
| 2013 | -- | $9,000 | $9,000 | $0 |
Agents Affiliated with this Home
-
John Sheahan

Seller's Agent in 2025
John Sheahan
Keller Williams Coastal Area P
(912) 667-9235
193 Total Sales
-
Timothy Sheahan

Seller Co-Listing Agent in 2025
Timothy Sheahan
Keller Williams Coastal Area P
(912) 604-1165
77 Total Sales
-
Cheri Johns
C
Buyer's Agent in 2021
Cheri Johns
Non-Habr Agency
(912) 368-4227
2,723 Total Sales
Map
Source: Hinesville Area Board of REALTORS®
MLS Number: 139869
APN: 241A-116
- 23 Veranda Trail
- 78 Cottage Loop
- 32 Cottage Loop
- 166 Old Sunbury Trail
- 22 Carriage Way
- 4787 Old Sunbury Rd
- 29 Joy Ln
- 70 Shady Oaks Loop
- 78 Button Gwinnett Ave
- 11 Dogwood Dr
- 81 Button Gwinnett Ave
- 49 Alder Pass
- 0 Sunshine Campground Rd Unit 161095
- 346 Alder Pass
- 335 Alder Pass
- 254 Alder Pass
- 86 Hidden Dr
- Lot D Jane St
- Lot I Jane St
- 13208 E Oglethorpe Hwy
