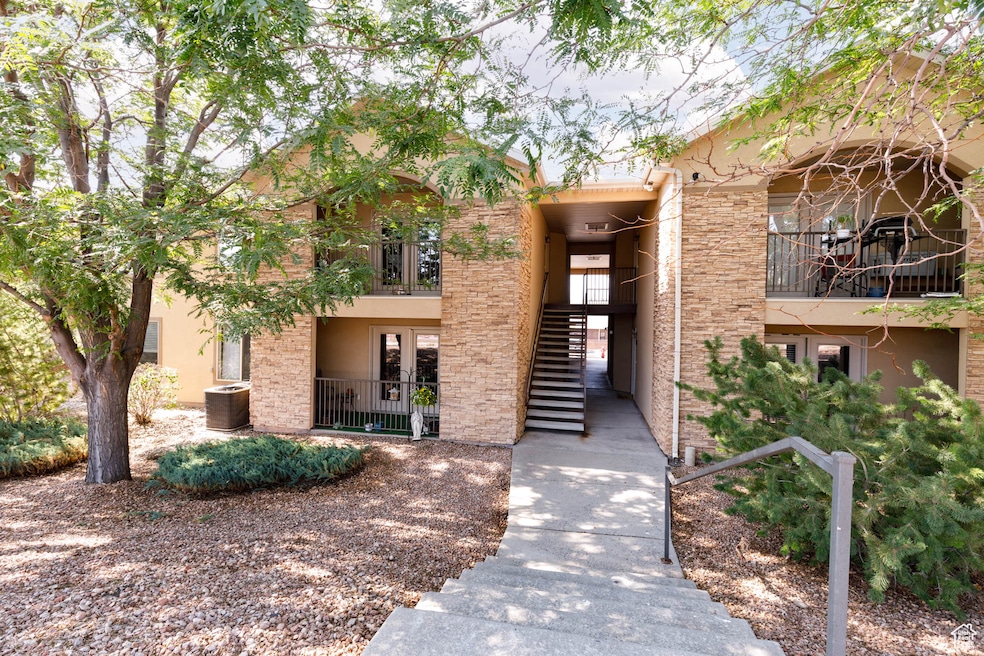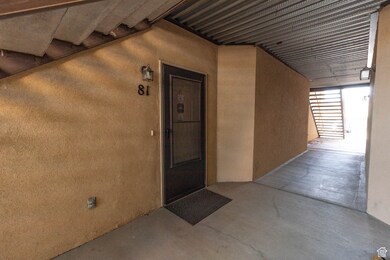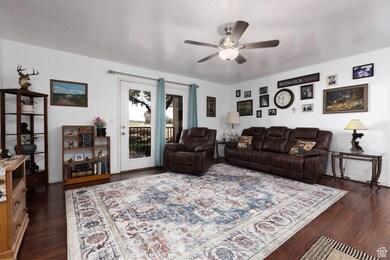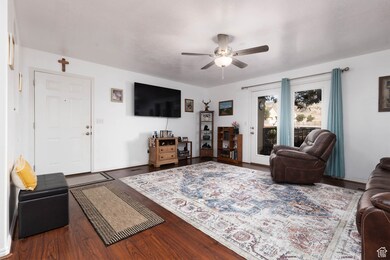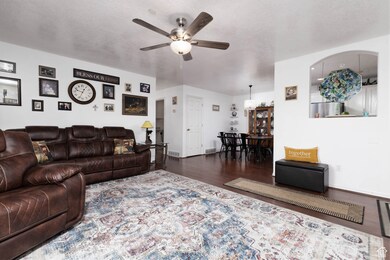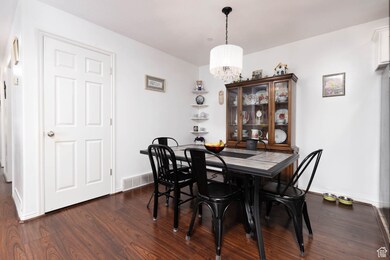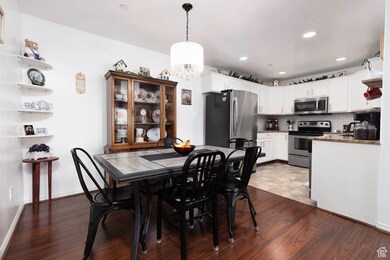
93 W 1000 N Unit 81 Richfield, UT 84701
Estimated payment $1,534/month
Highlights
- Granite Countertops
- Walk-In Closet
- Landscaped
- Covered patio or porch
- French Doors
- Forced Air Heating and Cooling System
About This Home
Spacious and bright main-level condo featuring 3 bedrooms and 2 full bathrooms. Enjoy peace of mind with a brand-new furnace and water heater, plus fresh paint throughout the entire unit. Ideal for comfortable living with easy access-no stairs required! Ready for move-in and perfectly suited for owners or investors alike.
Listing Agent
ERA Brokers Consolidated (Richfield Branch) License #5463220 Listed on: 06/26/2025
Co-Listing Agent
Viv Sorensen
ERA Brokers Consolidated (Richfield Branch) License #4837262
Property Details
Home Type
- Condominium
Est. Annual Taxes
- $1,260
Year Built
- Built in 2006
HOA Fees
- $125 Monthly HOA Fees
Home Design
- Stone Siding
- Stucco
Interior Spaces
- 1,284 Sq Ft Home
- 1-Story Property
- Ceiling Fan
- Blinds
- French Doors
- Gas Dryer Hookup
Kitchen
- Free-Standing Range
- Granite Countertops
- Disposal
Flooring
- Carpet
- Laminate
- Vinyl
Bedrooms and Bathrooms
- 3 Main Level Bedrooms
- Walk-In Closet
Parking
- 1 Parking Space
- 1 Carport Space
- Open Parking
Schools
- Ashman Elementary School
- Red Hills Middle School
- Richfield High School
Utilities
- Forced Air Heating and Cooling System
- Natural Gas Connected
Additional Features
- Covered patio or porch
- Landscaped
Listing and Financial Details
- Assessor Parcel Number 3-293-7
Map
Home Values in the Area
Average Home Value in this Area
Property History
| Date | Event | Price | Change | Sq Ft Price |
|---|---|---|---|---|
| 06/26/2025 06/26/25 | For Sale | $235,000 | -- | $183 / Sq Ft |
Similar Home in Richfield, UT
Source: UtahRealEstate.com
MLS Number: 2094838
