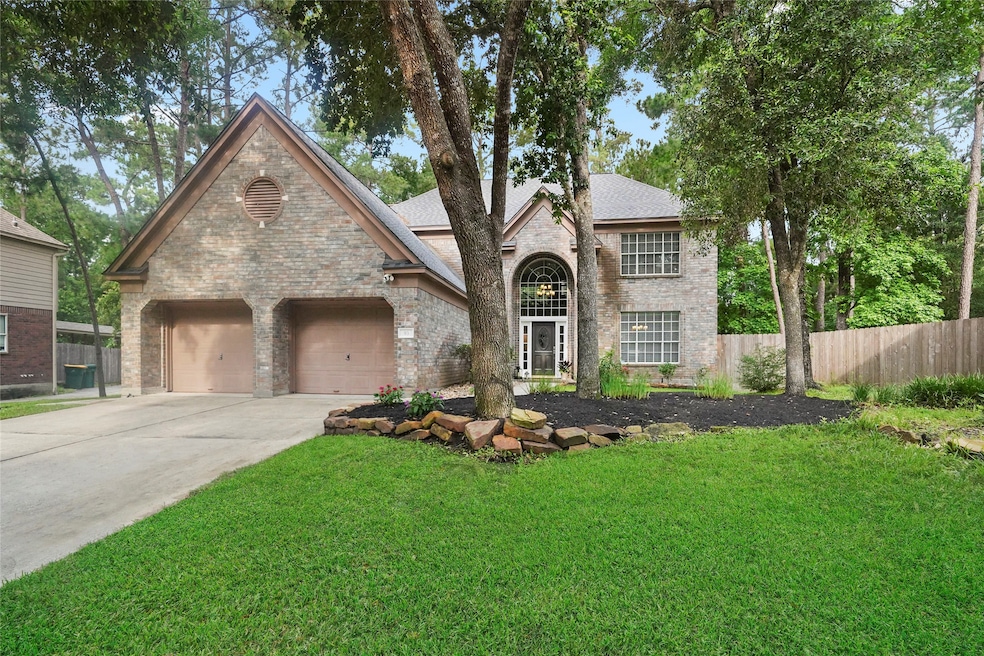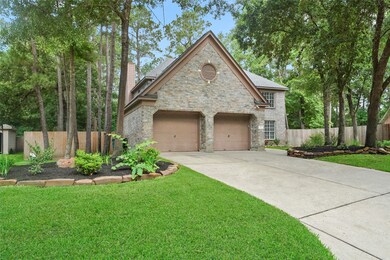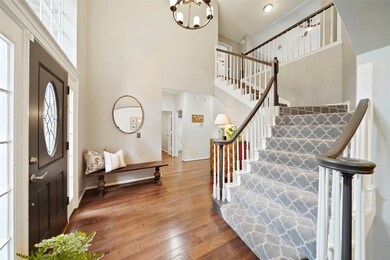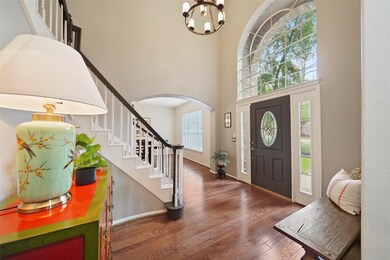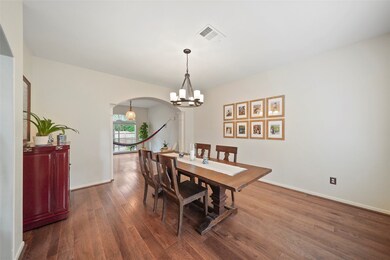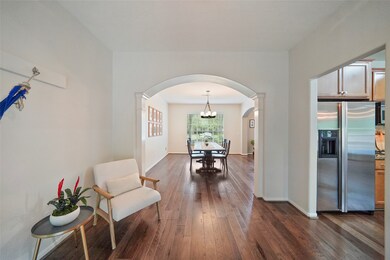
93 W Night Heron Place the Woodlands, TX 77382
Alden Bridge NeighborhoodHighlights
- Tennis Courts
- Deck
- Engineered Wood Flooring
- David Elementary School Rated A
- Traditional Architecture
- 5-minute walk to Alden Woods Park
About This Home
As of February 2025No generator needed here, home stayed connected during all recent and past interruptions!!!Enjoy this beautiful home year round nestled in the trees and located on oversized lot in quiet cul-de-sac! This home boasts wood floors throughout the downstairs. Spacious kitchen includes updated cabinetry, granite c-tops, stainless appliances which overlooks backyard and opens to family room. Family room offers a central fireplace and wall of windows enhancing the natural light bringing the outdoors in! Large primary suite has en-suite bath recently updated shower glass and fixtures with a walk in closet. Game Room and additional 2 bedrooms up too! Expansive backyard space offers many areas of entertainment - firepit sitting area, flagstone patios and paths, play area and plenty of space for a pool too. Guest bedroom downstairs with full bath provides convenience for grandparents! Conveniently located for shopping, parks and recreation and commuting is a breeze!
Last Agent to Sell the Property
RE/MAX The Woodlands & Spring License #0448215 Listed on: 07/12/2024

Home Details
Home Type
- Single Family
Est. Annual Taxes
- $10,120
Year Built
- Built in 1995
Lot Details
- 9,877 Sq Ft Lot
- Cul-De-Sac
- Back Yard Fenced
- Sprinkler System
Parking
- 2 Car Attached Garage
Home Design
- Traditional Architecture
- Brick Exterior Construction
- Slab Foundation
- Composition Roof
- Wood Siding
Interior Spaces
- 3,215 Sq Ft Home
- 2-Story Property
- Ceiling Fan
- 1 Fireplace
- Formal Entry
- Family Room Off Kitchen
- Living Room
- Breakfast Room
- Dining Room
- Game Room
- Utility Room
- Washer and Gas Dryer Hookup
- Fire and Smoke Detector
Kitchen
- Breakfast Bar
- <<doubleOvenToken>>
- Gas Cooktop
- <<microwave>>
- Dishwasher
- Granite Countertops
- Disposal
Flooring
- Engineered Wood
- Carpet
- Tile
Bedrooms and Bathrooms
- 4 Bedrooms
- 3 Full Bathrooms
- Double Vanity
- Soaking Tub
- <<tubWithShowerToken>>
- Separate Shower
Eco-Friendly Details
- Ventilation
Outdoor Features
- Tennis Courts
- Deck
- Patio
Schools
- David Elementary School
- Knox Junior High School
- The Woodlands College Park High School
Utilities
- Central Heating and Cooling System
- Heating System Uses Gas
Listing and Financial Details
- Exclusions: See List
Community Details
Overview
- Wdlnds Village Alden Br 02 Subdivision
Recreation
- Community Pool
Ownership History
Purchase Details
Home Financials for this Owner
Home Financials are based on the most recent Mortgage that was taken out on this home.Purchase Details
Home Financials for this Owner
Home Financials are based on the most recent Mortgage that was taken out on this home.Purchase Details
Home Financials for this Owner
Home Financials are based on the most recent Mortgage that was taken out on this home.Purchase Details
Home Financials for this Owner
Home Financials are based on the most recent Mortgage that was taken out on this home.Purchase Details
Home Financials for this Owner
Home Financials are based on the most recent Mortgage that was taken out on this home.Purchase Details
Home Financials for this Owner
Home Financials are based on the most recent Mortgage that was taken out on this home.Purchase Details
Home Financials for this Owner
Home Financials are based on the most recent Mortgage that was taken out on this home.Purchase Details
Home Financials for this Owner
Home Financials are based on the most recent Mortgage that was taken out on this home.Similar Homes in the area
Home Values in the Area
Average Home Value in this Area
Purchase History
| Date | Type | Sale Price | Title Company |
|---|---|---|---|
| Deed | -- | None Listed On Document | |
| Warranty Deed | -- | Capital Title | |
| Vendors Lien | -- | Ctt | |
| Vendors Lien | -- | Chicago Title | |
| Vendors Lien | -- | Stewart Title Of Montgomery | |
| Interfamily Deed Transfer | -- | None Available | |
| Warranty Deed | -- | Stewart Title | |
| Warranty Deed | -- | American Title Co |
Mortgage History
| Date | Status | Loan Amount | Loan Type |
|---|---|---|---|
| Open | $533,200 | New Conventional | |
| Previous Owner | $330,000 | VA | |
| Previous Owner | $330,000 | VA | |
| Previous Owner | $223,200 | New Conventional | |
| Previous Owner | $136,800 | New Conventional | |
| Previous Owner | $170,600 | Unknown | |
| Previous Owner | $170,000 | Purchase Money Mortgage | |
| Previous Owner | $46,000 | Purchase Money Mortgage | |
| Previous Owner | $208,000 | Credit Line Revolving | |
| Previous Owner | $139,000 | Unknown | |
| Previous Owner | $20,000 | Credit Line Revolving | |
| Previous Owner | $139,200 | No Value Available | |
| Previous Owner | $136,200 | No Value Available | |
| Closed | $0 | Assumption |
Property History
| Date | Event | Price | Change | Sq Ft Price |
|---|---|---|---|---|
| 02/05/2025 02/05/25 | Sold | -- | -- | -- |
| 01/04/2025 01/04/25 | Pending | -- | -- | -- |
| 12/28/2024 12/28/24 | For Sale | $674,500 | 0.0% | $210 / Sq Ft |
| 12/27/2024 12/27/24 | Off Market | -- | -- | -- |
| 12/03/2024 12/03/24 | Price Changed | $674,500 | -0.7% | $210 / Sq Ft |
| 11/01/2024 11/01/24 | For Sale | $679,567 | +20.3% | $211 / Sq Ft |
| 07/23/2024 07/23/24 | Sold | -- | -- | -- |
| 07/15/2024 07/15/24 | Pending | -- | -- | -- |
| 07/12/2024 07/12/24 | For Sale | $565,000 | -- | $176 / Sq Ft |
Tax History Compared to Growth
Tax History
| Year | Tax Paid | Tax Assessment Tax Assessment Total Assessment is a certain percentage of the fair market value that is determined by local assessors to be the total taxable value of land and additions on the property. | Land | Improvement |
|---|---|---|---|---|
| 2024 | $7,900 | $529,965 | -- | -- |
| 2023 | $10,120 | $559,800 | $80,000 | $479,800 |
| 2022 | $9,303 | $469,120 | $80,000 | $389,120 |
| 2021 | $8,469 | $398,170 | $22,830 | $375,340 |
| 2020 | $8,389 | $376,490 | $22,830 | $353,660 |
| 2019 | $8,621 | $374,560 | $22,830 | $351,730 |
| 2018 | $7,214 | $348,360 | $22,830 | $325,530 |
| 2017 | $9,286 | $382,370 | $22,830 | $359,540 |
| 2016 | $8,835 | $363,790 | $22,830 | $340,960 |
| 2015 | $7,652 | $349,970 | $22,830 | $364,410 |
| 2014 | $7,652 | $318,150 | $22,830 | $298,970 |
Agents Affiliated with this Home
-
Tina Rabson
T
Seller's Agent in 2025
Tina Rabson
Dynamic Custom Realty, LLC
(713) 503-4476
8 in this area
33 Total Sales
-
Becky Lowe

Buyer's Agent in 2025
Becky Lowe
Better Homes and Gardens Real Estate Gary Greene - Champions
(281) 732-0615
2 in this area
78 Total Sales
-
Joan Townsend

Seller's Agent in 2024
Joan Townsend
RE/MAX
(281) 799-6257
10 in this area
64 Total Sales
Map
Source: Houston Association of REALTORS®
MLS Number: 60902052
APN: 9719-02-01200
- 61 W Night Heron Place
- 82 Terraglen Dr
- 53 Silver Crescent Ct
- 19 Shady Pond Place
- 50 E Stedhill Loop
- 43 S Avonlea Cir
- 254 Liriope Ct
- 23 Cypress Bayou Ct
- 15 S Avonlea Cir
- 226 W Stedhill Loop
- 2 Bayou Springs Ct
- 22 Windfern Place
- 114 W Twinvale Loop
- 23 N Morning Cloud Cir
- 78 Cornflower Dr
- 6 Woodmere Place
- 34 Sweetdream Place
- 43 Sweetdream Place
- 35 Sweetdream Place
- 50 E Trillium Cir
