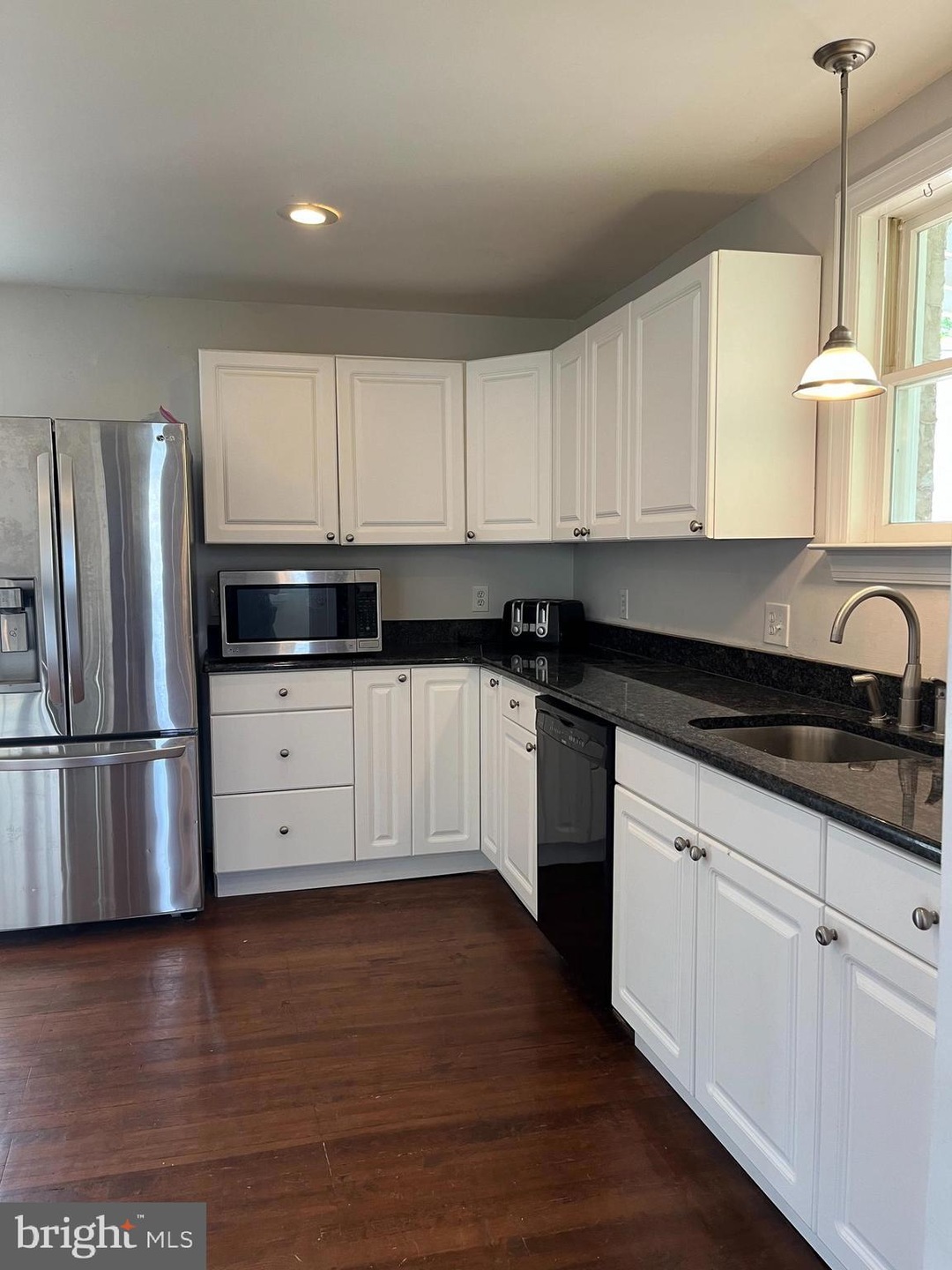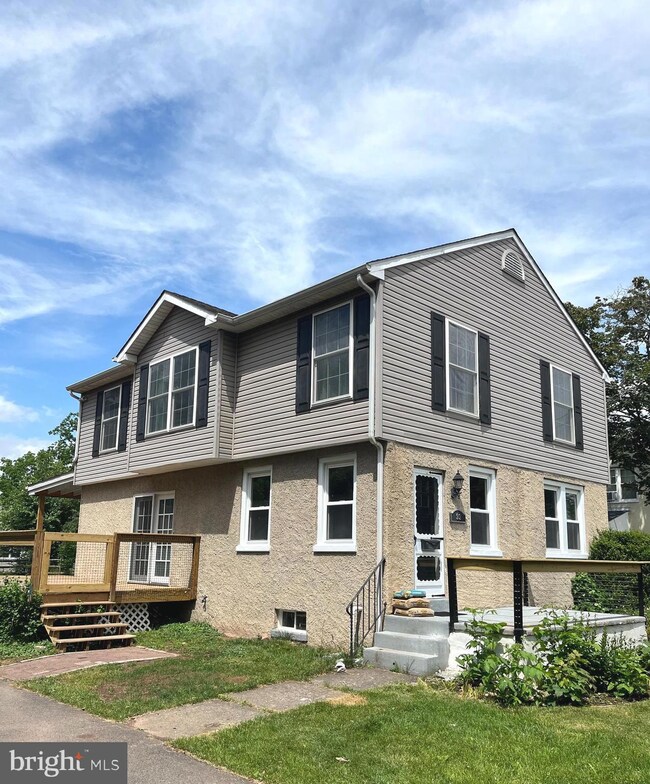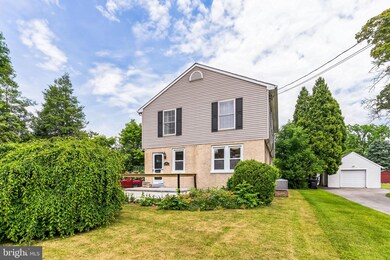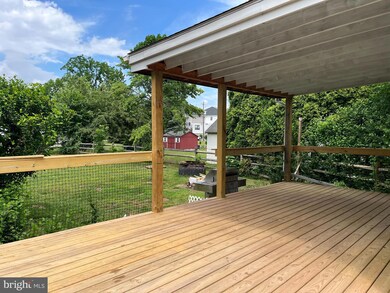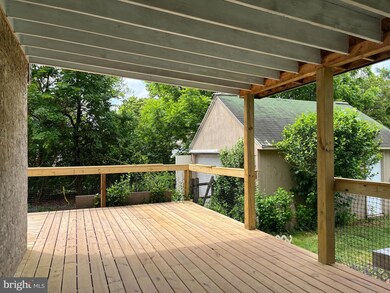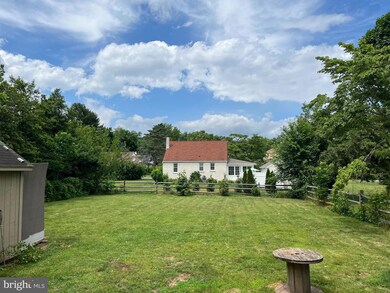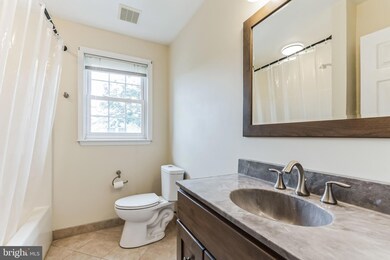
93 W Third Ave Collegeville, PA 19426
Upper Providence Township NeighborhoodHighlights
- Colonial Architecture
- Deck
- Attic
- South Elementary School Rated A
- Wood Flooring
- 1-minute walk to Collegeville Community Park
About This Home
As of December 2024Welcome to 93 W 3rd Ave, located in the heart of Collegeville! This charming 3-bedroom, 2.5-bathroom home boasts a cozy atmosphere that is ready for you to make this place your home! Step onto the inviting wrap-around deck, perfect for outdoor entertaining or enjoying morning coffee. There is a fenced-in yard that is ideal for entertaining. Additionally, the detached garage provides convenient parking and extra storage space to meet your needs. This property offers the perfect blend of suburban tranquility and urban convenience. With its proximity to schools, parks, shopping, and dining options, you'll have everything you need right at your fingertips.
Don't miss this opportunity to call this lovely house your home!
Last Agent to Sell the Property
BHHS Fox & Roach-Blue Bell License #RS284245 Listed on: 06/06/2024

Home Details
Home Type
- Single Family
Est. Annual Taxes
- $5,206
Year Built
- Built in 1950
Lot Details
- 0.29 Acre Lot
- Level Lot
- Open Lot
- Back and Front Yard
- Property is zoned R2
Parking
- 1 Car Detached Garage
- Garage Door Opener
- Driveway
Home Design
- Colonial Architecture
- Slab Foundation
- Pitched Roof
- Shingle Roof
- Vinyl Siding
- Stucco
Interior Spaces
- 1,770 Sq Ft Home
- Property has 2 Levels
- Ceiling Fan
- Family Room
- Living Room
- Dining Room
- Attic
Kitchen
- <<selfCleaningOvenToken>>
- <<builtInRangeToken>>
- Dishwasher
- Disposal
Flooring
- Wood
- Wall to Wall Carpet
- Tile or Brick
- Vinyl
Bedrooms and Bathrooms
- 3 Bedrooms
- En-Suite Primary Bedroom
- En-Suite Bathroom
Unfinished Basement
- Basement Fills Entire Space Under The House
- Laundry in Basement
Outdoor Features
- Deck
- Porch
Schools
- Perkiomen Valley High School
Utilities
- Forced Air Zoned Heating and Cooling System
- Heating System Uses Oil
- 100 Amp Service
- Water Treatment System
- Natural Gas Water Heater
- Cable TV Available
Community Details
- No Home Owners Association
Listing and Financial Details
- Tax Lot 011
- Assessor Parcel Number 04-00-01927-004
Ownership History
Purchase Details
Home Financials for this Owner
Home Financials are based on the most recent Mortgage that was taken out on this home.Purchase Details
Home Financials for this Owner
Home Financials are based on the most recent Mortgage that was taken out on this home.Purchase Details
Home Financials for this Owner
Home Financials are based on the most recent Mortgage that was taken out on this home.Purchase Details
Purchase Details
Similar Homes in Collegeville, PA
Home Values in the Area
Average Home Value in this Area
Purchase History
| Date | Type | Sale Price | Title Company |
|---|---|---|---|
| Deed | $425,000 | None Listed On Document | |
| Deed | $311,000 | None Available | |
| Deed | $294,000 | -- | |
| Interfamily Deed Transfer | -- | -- | |
| Deed | $115,000 | -- |
Mortgage History
| Date | Status | Loan Amount | Loan Type |
|---|---|---|---|
| Open | $150,000 | New Conventional | |
| Previous Owner | $248,800 | New Conventional | |
| Previous Owner | $216,000 | New Conventional | |
| Previous Owner | $29,400 | No Value Available | |
| Previous Owner | $235,200 | No Value Available |
Property History
| Date | Event | Price | Change | Sq Ft Price |
|---|---|---|---|---|
| 12/06/2024 12/06/24 | Sold | $465,000 | -2.1% | $282 / Sq Ft |
| 10/16/2024 10/16/24 | Price Changed | $474,900 | -4.8% | $288 / Sq Ft |
| 10/02/2024 10/02/24 | Price Changed | $499,000 | -2.2% | $302 / Sq Ft |
| 09/27/2024 09/27/24 | Price Changed | $510,000 | -1.7% | $309 / Sq Ft |
| 09/22/2024 09/22/24 | Price Changed | $519,000 | -1.1% | $315 / Sq Ft |
| 09/06/2024 09/06/24 | Price Changed | $525,000 | -2.8% | $318 / Sq Ft |
| 08/19/2024 08/19/24 | For Sale | $540,000 | +27.1% | $327 / Sq Ft |
| 07/26/2024 07/26/24 | Sold | $425,000 | 0.0% | $240 / Sq Ft |
| 06/13/2024 06/13/24 | Pending | -- | -- | -- |
| 06/06/2024 06/06/24 | For Sale | $425,000 | +36.7% | $240 / Sq Ft |
| 08/28/2017 08/28/17 | Sold | $311,000 | -1.2% | $176 / Sq Ft |
| 07/09/2017 07/09/17 | Pending | -- | -- | -- |
| 07/01/2017 07/01/17 | For Sale | $314,900 | -- | $178 / Sq Ft |
Tax History Compared to Growth
Tax History
| Year | Tax Paid | Tax Assessment Tax Assessment Total Assessment is a certain percentage of the fair market value that is determined by local assessors to be the total taxable value of land and additions on the property. | Land | Improvement |
|---|---|---|---|---|
| 2024 | $6,297 | $128,230 | $37,520 | $90,710 |
| 2023 | $5,934 | $128,230 | $37,520 | $90,710 |
| 2022 | $5,817 | $128,230 | $37,520 | $90,710 |
| 2021 | $5,608 | $128,230 | $37,520 | $90,710 |
| 2020 | $5,446 | $128,230 | $37,520 | $90,710 |
| 2019 | $5,383 | $128,230 | $37,520 | $90,710 |
| 2018 | $1,058 | $128,230 | $37,520 | $90,710 |
| 2017 | $5,110 | $128,230 | $37,520 | $90,710 |
| 2016 | $5,060 | $128,230 | $37,520 | $90,710 |
| 2015 | $4,829 | $128,230 | $37,520 | $90,710 |
| 2014 | $4,829 | $128,230 | $37,520 | $90,710 |
Agents Affiliated with this Home
-
Minh Nguyen-Rivera

Seller's Agent in 2024
Minh Nguyen-Rivera
KW Empower
(267) 628-8062
2 in this area
112 Total Sales
-
Bob Kelley

Seller's Agent in 2024
Bob Kelley
BHHS Fox & Roach
(215) 353-2777
5 in this area
645 Total Sales
-
Devon Kelly
D
Seller Co-Listing Agent in 2024
Devon Kelly
BHHS Fox & Roach
(267) 664-7355
2 in this area
23 Total Sales
-
Thomas McCouch

Buyer's Agent in 2024
Thomas McCouch
Keller Williams Realty Group
(610) 574-9272
17 in this area
117 Total Sales
-
Al LaBrusciano

Buyer's Agent in 2024
Al LaBrusciano
Keller Williams Real Estate-Blue Bell
(215) 817-0320
5 in this area
387 Total Sales
-
Terese Brittingham

Buyer Co-Listing Agent in 2024
Terese Brittingham
Keller Williams Realty Group
(610) 212-0848
61 in this area
638 Total Sales
Map
Source: Bright MLS
MLS Number: PAMC2106168
APN: 04-00-01927-004
- 311 Chestnut St
- 315 Chestnut St
- Lot 54 4028 MacCorma MacCormack Way
- 22 Addison Ln
- 42 E 5th Ave
- 37 Addison Ln
- 915 Chestnut St
- 944 E Main St
- 129 Juniper Ct
- 114 Larchwood Ct
- 302 E 9th Ave
- 657 Muhlenberg Dr
- 609 Muhlenberg Dr Unit 205
- 137 E 1st Ave
- 29 E 1st Ave Unit 107
- 29 E 1st Ave Unit 103
- 112 Hemlock Dr
- 831 Dewees Place Unit 1308
- 4 Donny Brook Way
- 514 Hagey Place Unit 2705
