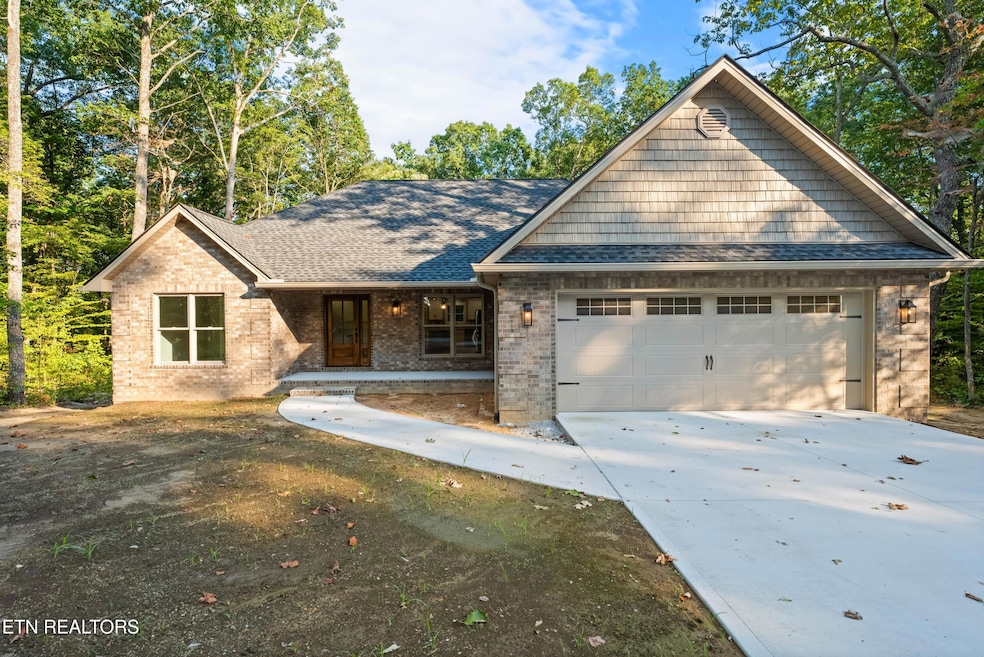
93 W Westridge Trail Monterey, TN 38574
Estimated payment $2,964/month
Highlights
- Hot Property
- View of Trees or Woods
- Wooded Lot
- Gated Community
- Deck
- Cathedral Ceiling
About This Home
WELCOME TO YOUR OWN PRIVATE RETREAT! Tucked within the stunning gated community of The Bluffs, this brand-new 3-bedroom, 2-bath home offers approximately 1,819 sq ft (+-) of thoughtfully designed living space with an encapsulated crawl space. You'll love the vaulted ceilings, striking stone fireplace and open floor plan that feels cozy yet grand. The heart of the home is a stylish kitchen featuring white cabinets, solid granite countertops and an oversized eat-in bar that's perfect for entertaining. The generous primary suite includes a luxurious bath with custom tile work, a soaking tub and ample space to unwind. A large walk in tile shower. Guests will appreciate the comfort of a spacious bedroom with a large closets and a beautifully tiled bathroom with a shower/tub surround. Step outside and enjoy extra privacy with a backyard that backs up to the serene private reserve. Residents of The Bluffs also enjoy walking trails, neighborhood parks and a charming community BBQ area--perfect for weekend fun and friendly get-togethers. DON'T MISS YOUR CHANCE TO EXPERIENCE THIS HOME AND COMMUNITY--SCHEDULE YOUR PRIVATE TOUR TODAY! (buyer to verify all information and measurements before making an informed offer)
Home Details
Home Type
- Single Family
Est. Annual Taxes
- $80
Year Built
- Built in 2025 | Under Construction
Lot Details
- 0.3 Acre Lot
- Lot Dimensions are 22x61x155x80x181
- Level Lot
- Wooded Lot
Parking
- 2 Car Attached Garage
- Parking Available
- Garage Door Opener
Property Views
- Woods
- Countryside Views
- Forest
Home Design
- Traditional Architecture
- Brick Exterior Construction
- Block Foundation
- Frame Construction
- Vinyl Siding
Interior Spaces
- 1,819 Sq Ft Home
- Cathedral Ceiling
- Gas Log Fireplace
- Stone Fireplace
- Vinyl Clad Windows
- Insulated Windows
- Living Room
- Combination Kitchen and Dining Room
- Storage
- Fire and Smoke Detector
Kitchen
- Eat-In Kitchen
- Breakfast Bar
- Gas Range
- Microwave
- Dishwasher
- Kitchen Island
- Disposal
Flooring
- Wood
- Tile
Bedrooms and Bathrooms
- 3 Bedrooms
- Primary Bedroom on Main
- Split Bedroom Floorplan
- Walk-In Closet
- 2 Full Bathrooms
- Soaking Tub
- Walk-in Shower
Laundry
- Laundry Room
- Washer and Dryer Hookup
Basement
- Sealed Crawl Space
- Crawl Space
Outdoor Features
- Deck
- Covered Patio or Porch
Schools
- Burks Elementary School
- Monterey High School
Utilities
- Central Heating and Cooling System
- Heating System Uses Natural Gas
- Internet Available
Listing and Financial Details
- Assessor Parcel Number 105L A 142.00
Community Details
Overview
- Property has a Home Owners Association
- Bluffs @ Cumberland Cove Subdivision
Amenities
- Picnic Area
Security
- Security Service
- Gated Community
Map
Home Values in the Area
Average Home Value in this Area
Tax History
| Year | Tax Paid | Tax Assessment Tax Assessment Total Assessment is a certain percentage of the fair market value that is determined by local assessors to be the total taxable value of land and additions on the property. | Land | Improvement |
|---|---|---|---|---|
| 2024 | $80 | $3,000 | $3,000 | $0 |
| 2023 | $80 | $3,000 | $3,000 | $0 |
| 2022 | $74 | $3,000 | $3,000 | $0 |
| 2021 | $74 | $3,000 | $3,000 | $0 |
| 2020 | $88 | $3,000 | $3,000 | $0 |
| 2019 | $88 | $3,000 | $3,000 | $0 |
| 2018 | $82 | $3,000 | $3,000 | $0 |
| 2017 | $82 | $3,000 | $3,000 | $0 |
| 2016 | $82 | $3,000 | $3,000 | $0 |
| 2015 | $84 | $3,000 | $3,000 | $0 |
| 2014 | -- | $5,875 | $0 | $0 |
Property History
| Date | Event | Price | Change | Sq Ft Price |
|---|---|---|---|---|
| 09/09/2025 09/09/25 | Price Changed | $560,000 | -2.6% | $308 / Sq Ft |
| 07/05/2025 07/05/25 | For Sale | $575,000 | -- | $316 / Sq Ft |
Purchase History
| Date | Type | Sale Price | Title Company |
|---|---|---|---|
| Warranty Deed | $2,500,000 | -- | |
| Warranty Deed | $1,500,000 | -- | |
| Warranty Deed | $96,100 | -- | |
| Warranty Deed | $2,000 | -- |
About the Listing Agent
Doreen's Other Listings
Source: East Tennessee REALTORS® MLS
MLS Number: 1307277
APN: 105L-A-142.00
- 103 Westridge Trail
- 125 Westridge Trail
- 138 Westridge Trail
- 112 Westridge Trail
- 119 Westridge Trail
- 128 Westridge Tr
- 118 Westridge Trail
- 143 Westridge Trail
- 164 Westridge Trail
- 1121 Eagle Roost Ct
- 128 Westridge Trail
- Lot 138A Westridge Trail
- Lot 125A Westridge Trail
- Lot 118 Westridge Trail
- Lot 112 Westridge Trail
- 1127 Eagle Roost Ct
- 46 Westridge Trail
- 1090 Eastridge Pass
- 1080 Eastridge Pass
- 40 Westridge Trail
- 178 High Rock Ct
- 99 Copper Springs Cir
- 907 Watauga Rd
- 1009 Cambridge Ct Unit B
- 1453 Oxford Place
- 352 Janice Dr
- 4553 S Creek Dr
- 1620 Ridgecrest Dr
- 1620 Ridgecrest Dr
- 1575 Garden Ln
- 510 Bowerwood Cir
- 1202 Pleasant View Dr
- 444 Neal St Unit A
- 218 Geer St
- 117 N Main St
- 800 E Spring St
- 110 Mirandy Rd
- 740 E Hudgens St
- 152 Allison Way
- 127 Allison Way






