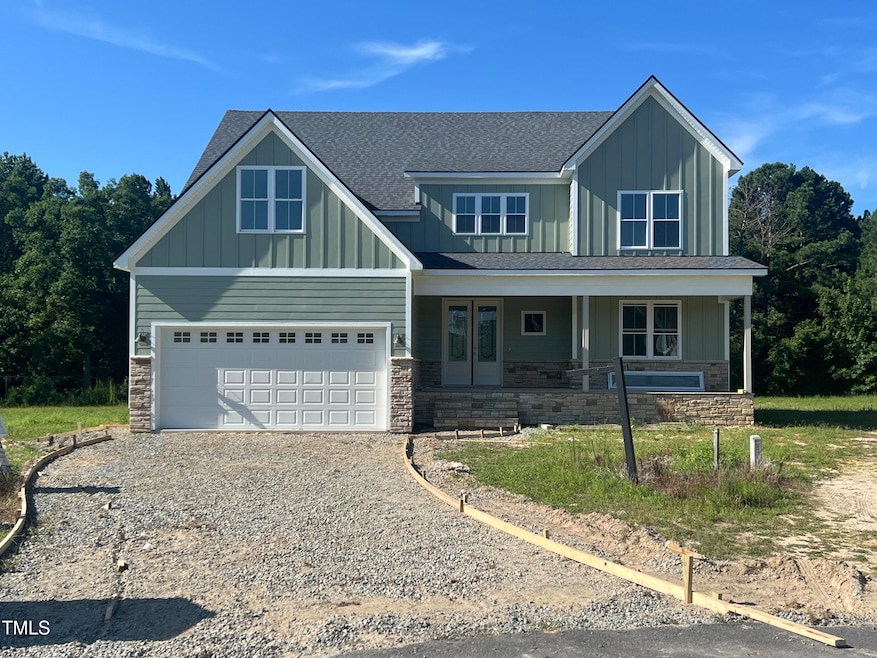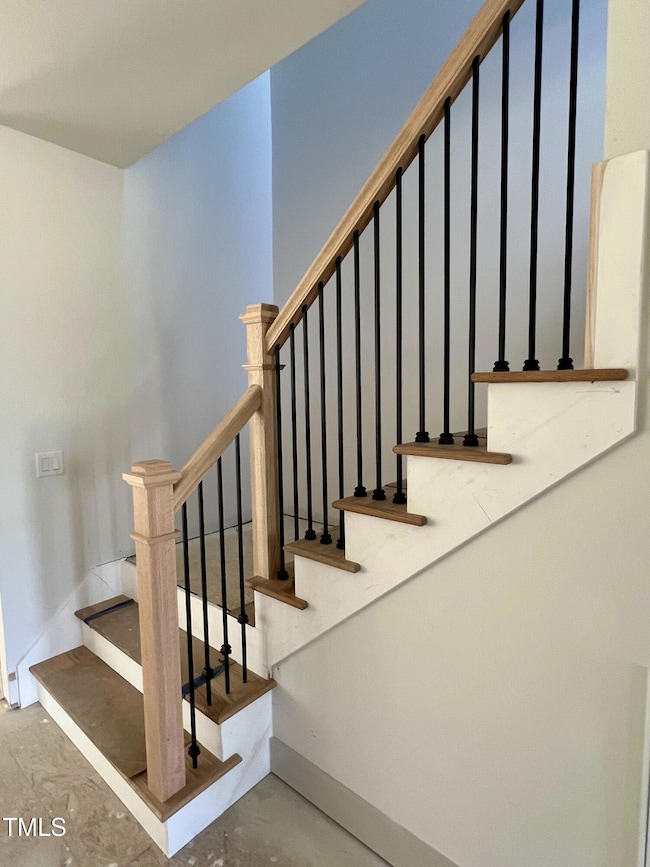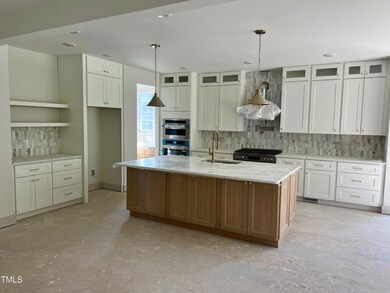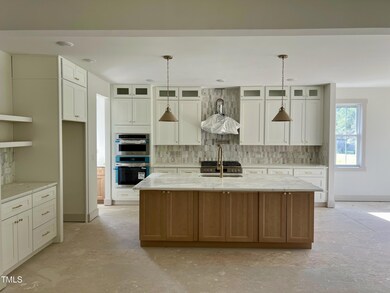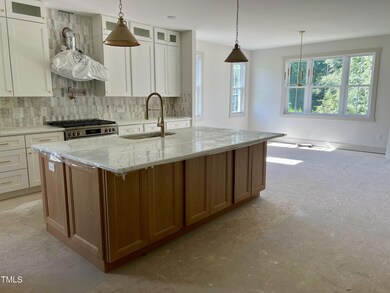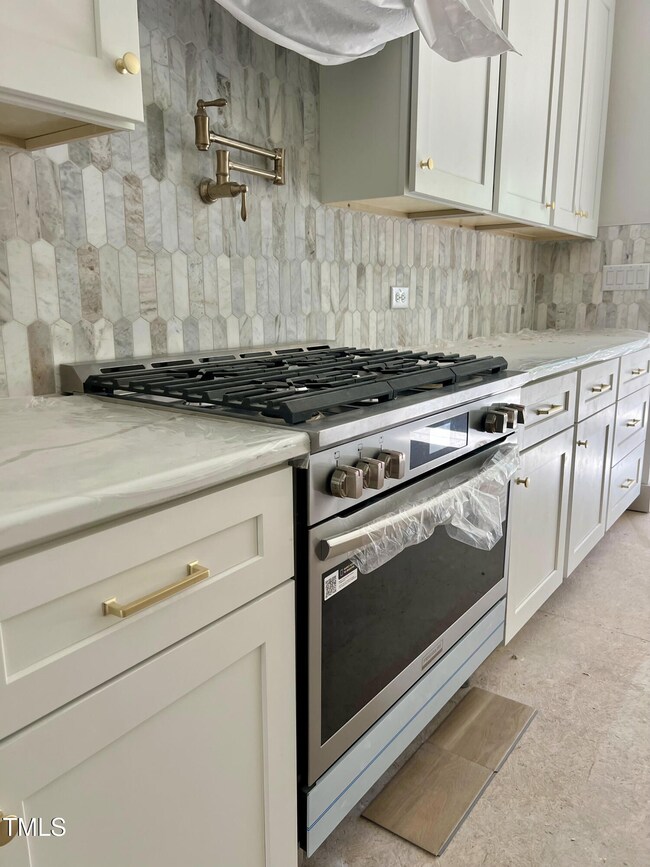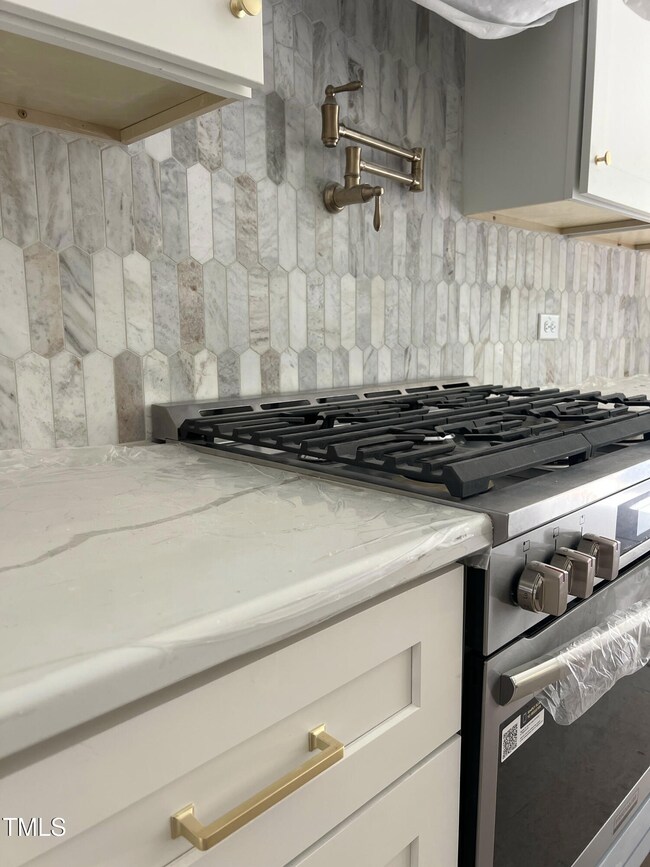
93 Warner Hill Ct Fuquay-Varina, NC 27526
Estimated payment $3,986/month
Highlights
- New Construction
- Open Floorplan
- Main Floor Primary Bedroom
- 0.89 Acre Lot
- Transitional Architecture
- Loft
About This Home
Ready end of August. Gorgeous features welcome you in this spacious, flexible, attractive home. The entry opens to a bright living room with views of the expansive back yard. The custom-built fireplace is framed with floating shelves bringing style and function. Continue through the designer kitchen and butler's pantry with sleek appliances including a 36 in duel fuel range with pot filler, and wall oven and microwave. The breakfast room allows light to food the space and flanks the screen porch with the spacious office. Upstairs find 3 more bedrooms and full bathrooms with designer tile, as well as a flex space and 2 large walk in unfinished storage spaces with spray foam insulation. Enjoy the open spaces and peacefulness of the .89 acre lot, while being 5 miles from the vibrant downtown Fuquay-Varina, downtown Angier and the Carolina Charter Academy.
Home Details
Home Type
- Single Family
Est. Annual Taxes
- $316
Year Built
- Built in 2025 | New Construction
Lot Details
- 0.89 Acre Lot
- Property fronts a county road
- Back Yard
Parking
- 2 Car Attached Garage
Home Design
- Home is estimated to be completed on 8/30/25
- Transitional Architecture
- Farmhouse Style Home
- Block Foundation
- Frame Construction
- Foam Insulation
- Shingle Roof
Interior Spaces
- 3,181 Sq Ft Home
- 2-Story Property
- Open Floorplan
- Smooth Ceilings
- Ceiling Fan
- Recessed Lighting
- Propane Fireplace
- Mud Room
- Entrance Foyer
- Living Room with Fireplace
- Breakfast Room
- Home Office
- Loft
- Basement
- Crawl Space
Kitchen
- Eat-In Kitchen
- Butlers Pantry
- Kitchen Island
- Quartz Countertops
Flooring
- Carpet
- Tile
- Luxury Vinyl Tile
Bedrooms and Bathrooms
- 4 Bedrooms
- Primary Bedroom on Main
- Walk-In Closet
- Primary bathroom on main floor
- Double Vanity
- Soaking Tub
- Bathtub with Shower
- Shower Only in Primary Bathroom
- Walk-in Shower
Laundry
- Laundry Room
- Laundry on main level
Outdoor Features
- Front Porch
Schools
- Northwest Harnett Elementary School
- Harnett Central Middle School
- Harnett Central High School
Utilities
- Forced Air Heating and Cooling System
- Propane
- Natural Gas Not Available
- Septic Tank
- Septic System
- Cable TV Available
Community Details
- No Home Owners Association
- Rawls Club Acres Subdivision
Listing and Financial Details
- Assessor Parcel Number 080655 0068 55
Map
Home Values in the Area
Average Home Value in this Area
Property History
| Date | Event | Price | Change | Sq Ft Price |
|---|---|---|---|---|
| 07/19/2025 07/19/25 | For Sale | $715,000 | -- | $225 / Sq Ft |
Similar Homes in the area
Source: Doorify MLS
MLS Number: 10110496
- 297 Curragh Cove
- 00 Us 401 Hwy
- 11 Sherman Rd
- 11609 Us 401 N
- 59 Troy Dr
- 29 Rainbrook Cove
- 137 Restful Point
- 945 Serenity Walk Pkwy
- 17 Comfort Ct
- 17 Comfort Ct
- 17 Comfort Ct
- 17 Comfort Ct
- 34 Serendipity Dr
- 34 Serendipity Dr
- 34 Serendipity Dr
- 34 Serendipity Dr
- 34 Serendipity Dr
- 34 Serendipity Dr
- 34 Serendipity Dr
- 34 Serendipity Dr
- 106 March Crk Dr
- 429 Providence Springs Ln
- 108 W Marsha Gayle Ct
- 713 Hough Pond Ln Unit Beckham
- 713 Hough Pond Ln Unit Sutton W/ Basement
- 713 Hough Pond Ln Unit Denton
- 931 Matterhorn Dr
- 1621 Trembley Pk Dr
- 854 Stable Fern Dr
- 1105 Steelhorse Dr
- 629 Cotton Brook Dr
- 1020 Bridlemine Dr
- 304 Joneshaven Dr
- 905 Arnold Place Dr
- 901 Arnold Place Dr
- 912 Field Ivy Dr
- 404 Cotton Brook Dr
- 204 Joneshaven Dr
- 1459 Carlton Links Dr
- 901 Clearhaven Ln
