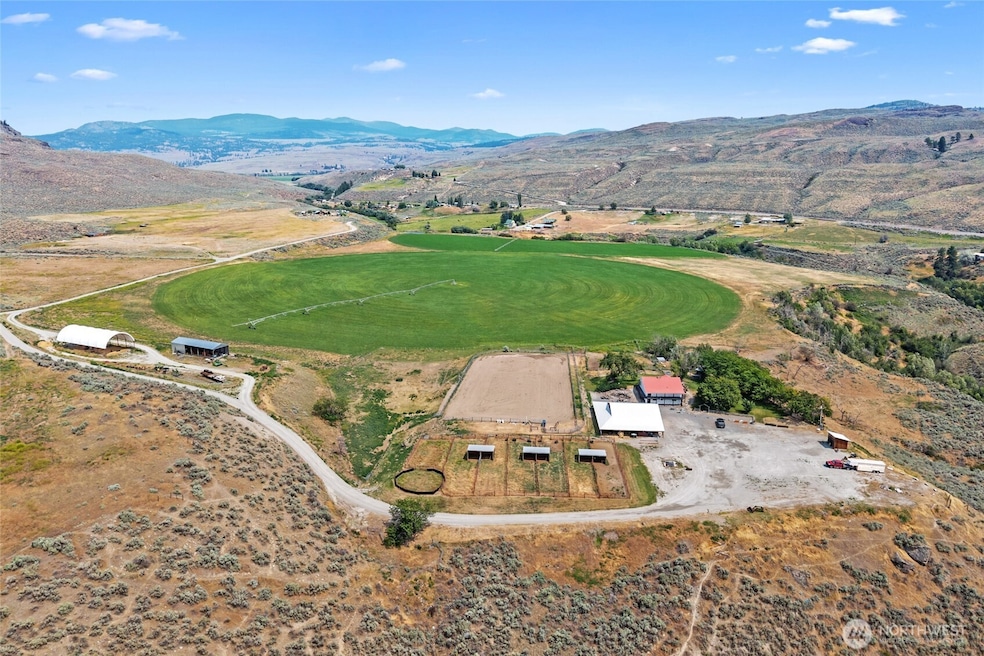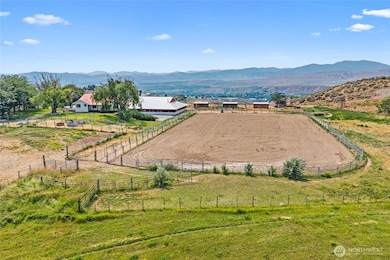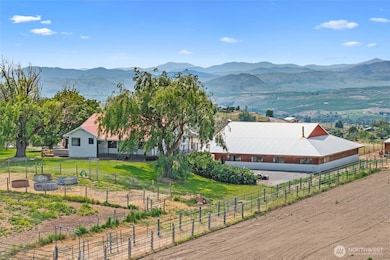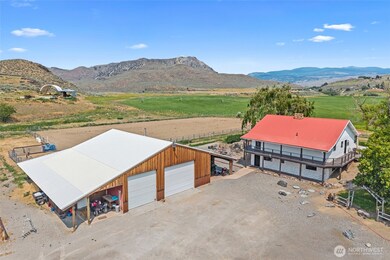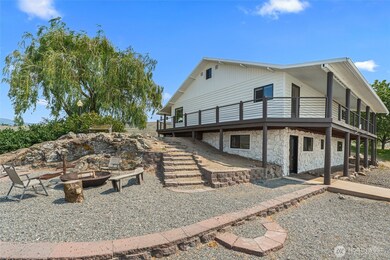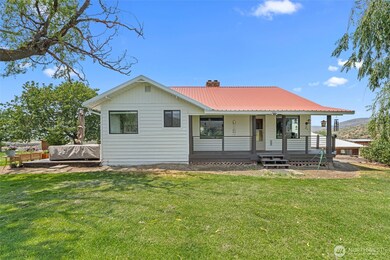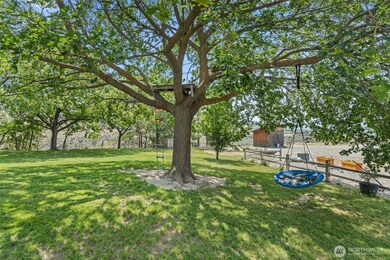93 Warren Rd Tonasket, WA 98855
Estimated payment $5,624/month
Highlights
- Barn
- Second Kitchen
- 151.96 Acre Lot
- Stables
- Custom Home
- Wood Burning Stove
About This Home
Horse Mountain Ranch is a premier 152± acre property. 8 parcel INVESTMENT opportunity with agricultural productivity and equestrian functionality. The ranch features 32± irrigated acres in alfalfa/grass hay, 58± tillable acres, and an updated 4-bed, 3-bath home. Facilities include a 4,440 sq. ft. shop with office, 270' x 140' outdoor arena with roping boxes, 7 horse turnouts (6 w/ power and water), round pen, large hay and equipment barns, and a calving shed with cross-fenced pastures. Great views of the Tonasket Valley, ideal for ranching, training, or a peaceful rural lifestyle. Showings by appointment only, no drive bys. House is newly painted in June of 2025, also a 12 x 28 Tiny Home recently installed for additional income opportunity.
Source: Northwest Multiple Listing Service (NWMLS)
MLS#: 2396249
Property Details
Property Type
- Other
Est. Annual Taxes
- $4,555
Year Built
- Built in 1991
Lot Details
- 151.96 Acre Lot
- West Facing Home
- Poultry Coop
- Level Lot
- 3727110011,3727110015,3727110021,3727123003,3727140012,3727140013,3727150025
Home Design
- Custom Home
- Farm
- Concrete Foundation
- Poured Concrete
- Metal Roof
- Wood Siding
- Stone Siding
- Cement Board or Planked
- Stone
Interior Spaces
- 2,904 Sq Ft Home
- 2-Story Property
- Ceiling Fan
- 2 Fireplaces
- Wood Burning Stove
- Family Room
- Dining Room
- Partially Finished Basement
- Natural lighting in basement
- Storm Windows
Kitchen
- Second Kitchen
- Stove
- Microwave
- Dishwasher
Bedrooms and Bathrooms
Laundry
- Dryer
- Washer
Parking
- Detached Garage
- Off-Street Parking
Outdoor Features
- Separate Outdoor Workshop
- Outdoor Storage
Schools
- Tonasket Elementary School
- Tonasket Mid Middle School
- Tonasket High School
Farming
- Barn
Horse Facilities and Amenities
- Corral
- Stables
- Arena
Utilities
- Window Unit Cooling System
- Pellet Stove burns compressed wood to generate heat
- Baseboard Heating
- Propane
- Irrigation Water Rights
- Septic Tank
Community Details
- Tonasket Subdivision
- Property is near a preserve or public land
Listing and Financial Details
- Assessor Parcel Number 3727140008
Map
Home Values in the Area
Average Home Value in this Area
Tax History
| Year | Tax Paid | Tax Assessment Tax Assessment Total Assessment is a certain percentage of the fair market value that is determined by local assessors to be the total taxable value of land and additions on the property. | Land | Improvement |
|---|---|---|---|---|
| 2025 | $4,400 | $519,600 | $49,400 | $470,200 |
| 2024 | $4,400 | $479,300 | $49,400 | $429,900 |
| 2022 | $3,700 | $318,100 | $49,400 | $268,700 |
| 2021 | $3,791 | $318,100 | $49,400 | $268,700 |
| 2020 | $3,643 | $318,100 | $49,400 | $268,700 |
| 2019 | $3,369 | $289,500 | $41,200 | $248,300 |
| 2018 | $3,637 | $289,500 | $41,200 | $248,300 |
| 2017 | $3,295 | $417,900 | $169,600 | $248,300 |
| 2016 | $3,315 | $289,500 | $41,200 | $248,300 |
| 2015 | $3,307 | $289,500 | $41,200 | $248,300 |
| 2013 | -- | $281,300 | $37,100 | $244,200 |
Property History
| Date | Event | Price | List to Sale | Price per Sq Ft | Prior Sale |
|---|---|---|---|---|---|
| 09/07/2025 09/07/25 | Price Changed | $995,000 | +4.7% | $343 / Sq Ft | |
| 09/05/2025 09/05/25 | Price Changed | $950,000 | -4.5% | $327 / Sq Ft | |
| 06/20/2025 06/20/25 | For Sale | $995,000 | +14.4% | $343 / Sq Ft | |
| 04/28/2021 04/28/21 | Sold | $870,000 | -1.1% | $300 / Sq Ft | View Prior Sale |
| 02/18/2021 02/18/21 | Pending | -- | -- | -- | |
| 09/01/2020 09/01/20 | For Sale | $880,000 | +37.5% | $303 / Sq Ft | |
| 09/12/2018 09/12/18 | Sold | $640,000 | -6.6% | $220 / Sq Ft | View Prior Sale |
| 07/03/2017 07/03/17 | Pending | -- | -- | -- | |
| 05/05/2017 05/05/17 | For Sale | $685,000 | -- | $236 / Sq Ft |
Purchase History
| Date | Type | Sale Price | Title Company |
|---|---|---|---|
| Warranty Deed | $928,823 | Wfg National Title | |
| Warranty Deed | $640,000 | Baines Title & Escrow |
Mortgage History
| Date | Status | Loan Amount | Loan Type |
|---|---|---|---|
| Open | $250,000 | Purchase Money Mortgage | |
| Previous Owner | $540,000 | Commercial |
Source: Northwest Multiple Listing Service (NWMLS)
MLS Number: 2396249
APN: 3727140008
- 23 Valley View Dr
- 716 x Havillah Rd
- 21 Havillah Rd
- 12A Temby Rd
- 6 Orchard Loop S
- 5 Orchard Loop N
- 7 Mill Dr
- 229 W Jonathan St
- 319 S Tonasket Ave
- 1385 State Route 20
- 44 Bonaparte Ave
- 226 2nd St W
- 0 TBD U S 97
- 218b E 7th St
- 103 E 7th St
- 271A State Route 20
- 179 Tonasket Airport Rd
- 464 Highway 20
- 116 S State Frontage Rd Unit B
- 2034 Pine Creek Rd
