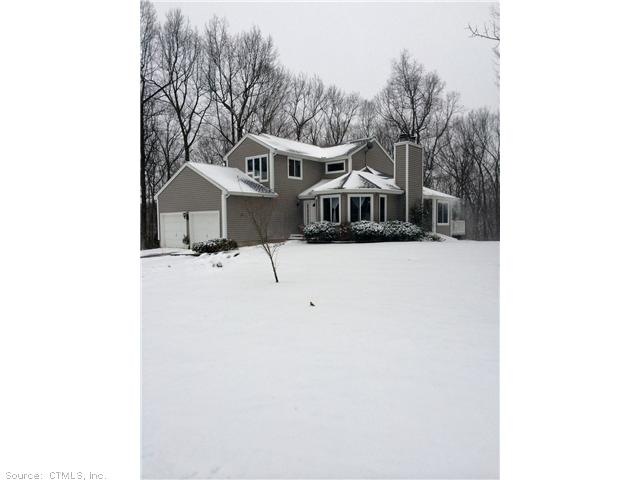
93 Wildcat Rd Burlington, CT 06013
Highlights
- 3.1 Acre Lot
- Colonial Architecture
- Attic
- Lewis S. Mills High School Rated A-
- Deck
- 2 Fireplaces
About This Home
As of August 2020Spacious and bright open concept floor plan. All new mechanicals, granite counters, hardwood floors,3 full baths, 4 bedrooms, huge deck (newly stained),over 3 acres of land in a neighborhood setting. Family room and living room both have fireplaces!
Last Agent to Sell the Property
Century 21 AllPoints Realty License #RES.0757916 Listed on: 11/22/2013

Home Details
Home Type
- Single Family
Est. Annual Taxes
- $7,603
Year Built
- Built in 1994
Lot Details
- 3.1 Acre Lot
- Level Lot
- Many Trees
Home Design
- Colonial Architecture
- Contemporary Architecture
- Vinyl Siding
Interior Spaces
- 2,407 Sq Ft Home
- 2 Fireplaces
- Thermal Windows
- Unfinished Basement
- Basement Fills Entire Space Under The House
- Storage In Attic
Kitchen
- Oven or Range
- Microwave
- Dishwasher
- Disposal
Bedrooms and Bathrooms
- 4 Bedrooms
- 3 Full Bathrooms
Parking
- 2 Car Attached Garage
- Parking Deck
- Automatic Garage Door Opener
- Driveway
Outdoor Features
- Deck
Schools
- Call Boe Elementary School
- Call Boe High School
Utilities
- Central Air
- Heating System Uses Oil
- Heating System Uses Oil Above Ground
- Underground Utilities
- Private Company Owned Well
- Cable TV Available
Ownership History
Purchase Details
Home Financials for this Owner
Home Financials are based on the most recent Mortgage that was taken out on this home.Purchase Details
Home Financials for this Owner
Home Financials are based on the most recent Mortgage that was taken out on this home.Purchase Details
Purchase Details
Purchase Details
Similar Homes in the area
Home Values in the Area
Average Home Value in this Area
Purchase History
| Date | Type | Sale Price | Title Company |
|---|---|---|---|
| Warranty Deed | $387,500 | None Available | |
| Warranty Deed | $387,500 | None Available | |
| Warranty Deed | $378,000 | -- | |
| Warranty Deed | $378,000 | -- | |
| Warranty Deed | $397,500 | -- | |
| Warranty Deed | $397,500 | -- | |
| Warranty Deed | $415,000 | -- | |
| Warranty Deed | $415,000 | -- | |
| Not Resolvable | $59,000 | -- |
Mortgage History
| Date | Status | Loan Amount | Loan Type |
|---|---|---|---|
| Open | $368,125 | Purchase Money Mortgage | |
| Closed | $368,125 | New Conventional | |
| Previous Owner | $363,654 | FHA | |
| Previous Owner | $359,177 | New Conventional |
Property History
| Date | Event | Price | Change | Sq Ft Price |
|---|---|---|---|---|
| 08/07/2020 08/07/20 | Pending | -- | -- | -- |
| 08/04/2020 08/04/20 | Sold | $387,500 | 0.0% | $161 / Sq Ft |
| 06/02/2020 06/02/20 | For Sale | $387,500 | +0.9% | $161 / Sq Ft |
| 03/05/2014 03/05/14 | Sold | $384,000 | -4.0% | $160 / Sq Ft |
| 01/09/2014 01/09/14 | Pending | -- | -- | -- |
| 11/22/2013 11/22/13 | For Sale | $399,900 | -- | $166 / Sq Ft |
Tax History Compared to Growth
Tax History
| Year | Tax Paid | Tax Assessment Tax Assessment Total Assessment is a certain percentage of the fair market value that is determined by local assessors to be the total taxable value of land and additions on the property. | Land | Improvement |
|---|---|---|---|---|
| 2025 | $9,234 | $347,130 | $89,250 | $257,880 |
| 2024 | $8,991 | $347,130 | $89,250 | $257,880 |
| 2023 | $8,225 | $255,430 | $98,280 | $157,150 |
| 2022 | $8,353 | $255,430 | $98,280 | $157,150 |
| 2021 | $8,531 | $255,430 | $98,280 | $157,150 |
| 2020 | $8,508 | $255,500 | $98,280 | $157,220 |
| 2019 | $8,429 | $255,430 | $98,280 | $157,150 |
| 2018 | $8,054 | $247,800 | $98,280 | $149,520 |
| 2017 | $7,930 | $247,800 | $98,280 | $149,520 |
| 2016 | $7,830 | $247,800 | $98,280 | $149,520 |
| 2015 | $7,707 | $247,800 | $98,280 | $149,520 |
| 2014 | $7,336 | $245,770 | $98,280 | $147,490 |
Agents Affiliated with this Home
-

Seller's Agent in 2020
Pia Ciccone
Berkshire Hathaway Home Services
(860) 573-4026
67 in this area
192 Total Sales
-
C
Buyer's Agent in 2020
Chelsea Carpenter
Tier 1 Real Estate
(860) 869-4775
3 in this area
13 Total Sales
-

Seller's Agent in 2014
Erin O'Connor Mancino
Century 21 AllPoints Realty
(860) 637-1302
1 in this area
214 Total Sales
-
S
Buyer's Agent in 2014
Seth Wyrebek
Laurel Crest Realty, LLC
(860) 818-8671
3 Total Sales
Map
Source: SmartMLS
MLS Number: G668464
APN: BURL-000205-000000-000153
- 60 Wildcat Rd
- 39 Jerome Ave
- 31 Jerome Ave
- 10 Stone Ridge Crossing
- 44 Jerome Ave
- 141 Stone Rd
- 22 Angelas Way
- 50 Woodhaven Dr
- Map Block # 1-04-8 ( George Washington Turnpike
- 7 School St
- 27 Meadow Rd
- 28 Knollwood Rd
- 429 Jerome Ave
- 16 Strong St
- 80 Westside Blvd
- 6 Pine Hill Rd
- 86 Alpine Dr
- 35 Bridgehampton Crossing
- 16 Lake St
- 25 Miller Rd
