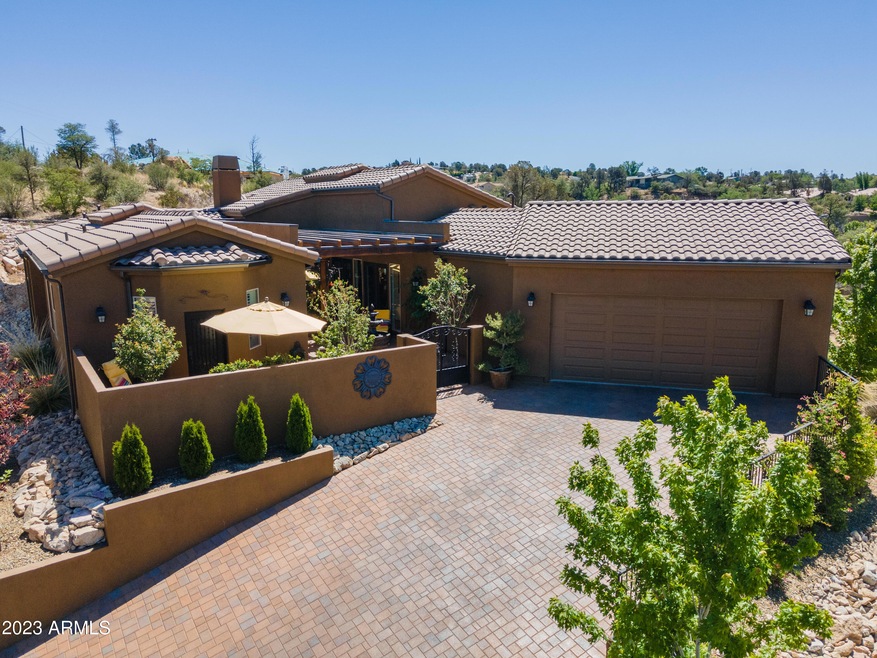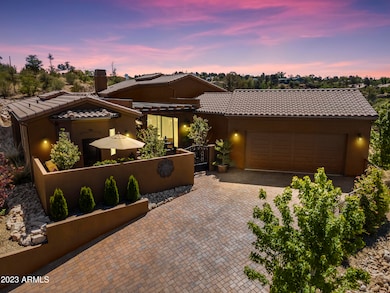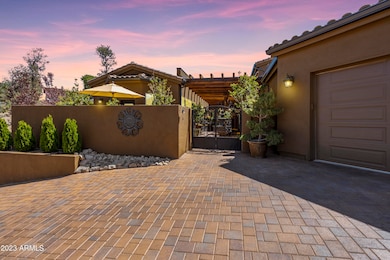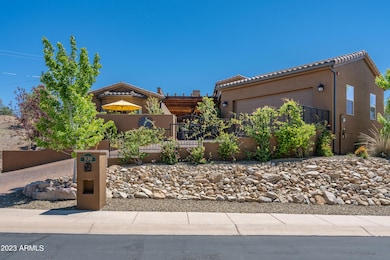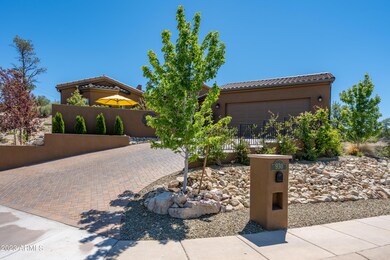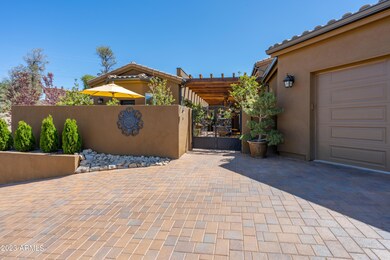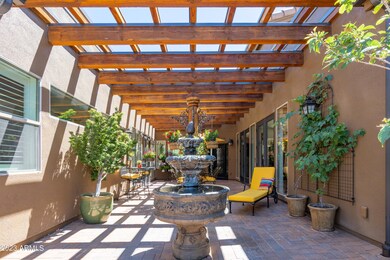
930 Adobe Way Prescott, AZ 86305
Highlights
- Gated Community
- Two Primary Bathrooms
- Vaulted Ceiling
- Abia Judd Elementary School Rated A-
- Mountain View
- Santa Barbara Architecture
About This Home
As of May 2023Welcome to this stunning and luxurious 3 bedroom, 3 bathroom home in the gated community of Santa Fe Springs Subdivision. This home boasts a spacious great room and a gorgeous kitchen with all stainless steel appliances, copper and butcher block counters, and a large island with seating. The bedrooms are all private and luxurious, two of them feature walk-in tile showers and a claw foot tub in the primary bathroom. The highlight of this home is the luxurious courtyard with paver flooring, perfect for relaxing and entertaining. It also has a butler's pantry and mud room. The subdivision also have over 2 miles of hiking/ walking trails around it. Schedule a showing today and experience the elegance of this magnificent home for yourself!
Last Agent to Sell the Property
Keller Williams Arizona Realty License #SA532126000 Listed on: 03/29/2023

Last Buyer's Agent
Better Homes and Gardens Real Estate BloomTree Realty License #SA671948000

Home Details
Home Type
- Single Family
Est. Annual Taxes
- $2,172
Year Built
- Built in 2019
Lot Details
- 9,019 Sq Ft Lot
- Cul-De-Sac
- Private Streets
- Desert faces the front and back of the property
- Wrought Iron Fence
- Block Wall Fence
- Front and Back Yard Sprinklers
HOA Fees
- $131 Monthly HOA Fees
Parking
- 2.5 Car Direct Access Garage
- 5 Open Parking Spaces
Home Design
- Santa Barbara Architecture
- Santa Fe Architecture
- Spanish Architecture
- Roof Updated in 2023
- Wood Frame Construction
- Tile Roof
- Stucco
Interior Spaces
- 2,538 Sq Ft Home
- 1-Story Property
- Vaulted Ceiling
- Ceiling Fan
- Gas Fireplace
- Double Pane Windows
- Low Emissivity Windows
- Vinyl Clad Windows
- Living Room with Fireplace
- Vinyl Flooring
- Mountain Views
Kitchen
- Eat-In Kitchen
- Gas Cooktop
- Kitchen Island
Bedrooms and Bathrooms
- 3 Bedrooms
- Two Primary Bathrooms
- Primary Bathroom is a Full Bathroom
- 3 Bathrooms
- Dual Vanity Sinks in Primary Bathroom
- Bathtub With Separate Shower Stall
Accessible Home Design
- Accessible Hallway
- Doors with lever handles
- No Interior Steps
- Stepless Entry
Outdoor Features
- Covered patio or porch
- Outdoor Storage
Schools
- Out Of Maricopa Cnty Elementary And Middle School
- Out Of Maricopa Cnty High School
Utilities
- Central Air
- Heating System Uses Natural Gas
- Water Softener
- High Speed Internet
- Cable TV Available
Listing and Financial Details
- Tax Lot 20
- Assessor Parcel Number 116-02-031-A
Community Details
Overview
- Association fees include front yard maint
- Santa Fe Springs Association, Phone Number (928) 776-4479
- Santa Fe Springs Replat Subdivision
Recreation
- Bike Trail
Security
- Gated Community
Ownership History
Purchase Details
Home Financials for this Owner
Home Financials are based on the most recent Mortgage that was taken out on this home.Purchase Details
Home Financials for this Owner
Home Financials are based on the most recent Mortgage that was taken out on this home.Purchase Details
Home Financials for this Owner
Home Financials are based on the most recent Mortgage that was taken out on this home.Purchase Details
Similar Homes in Prescott, AZ
Home Values in the Area
Average Home Value in this Area
Purchase History
| Date | Type | Sale Price | Title Company |
|---|---|---|---|
| Warranty Deed | $915,000 | Yavapai Title | |
| Warranty Deed | $875,900 | Yavapai Title Agency | |
| Warranty Deed | $66,000 | Yavapai Title | |
| Cash Sale Deed | $135,000 | First American Title Ins |
Property History
| Date | Event | Price | Change | Sq Ft Price |
|---|---|---|---|---|
| 05/16/2023 05/16/23 | Sold | $915,000 | +3.2% | $361 / Sq Ft |
| 03/29/2023 03/29/23 | For Sale | $887,000 | +1.3% | $349 / Sq Ft |
| 11/21/2022 11/21/22 | Sold | $875,900 | 0.0% | $345 / Sq Ft |
| 10/28/2022 10/28/22 | Pending | -- | -- | -- |
| 10/20/2022 10/20/22 | Price Changed | $875,900 | -8.3% | $345 / Sq Ft |
| 10/06/2022 10/06/22 | Price Changed | $955,000 | -2.5% | $376 / Sq Ft |
| 09/16/2022 09/16/22 | Price Changed | $979,500 | -1.6% | $386 / Sq Ft |
| 08/02/2022 08/02/22 | Price Changed | $995,000 | -4.8% | $392 / Sq Ft |
| 05/25/2022 05/25/22 | For Sale | $1,045,000 | +1483.3% | $412 / Sq Ft |
| 11/08/2017 11/08/17 | Sold | $66,000 | -22.4% | -- |
| 10/09/2017 10/09/17 | Pending | -- | -- | -- |
| 07/23/2015 07/23/15 | For Sale | $85,000 | -- | -- |
Tax History Compared to Growth
Tax History
| Year | Tax Paid | Tax Assessment Tax Assessment Total Assessment is a certain percentage of the fair market value that is determined by local assessors to be the total taxable value of land and additions on the property. | Land | Improvement |
|---|---|---|---|---|
| 2026 | $2,761 | $75,071 | -- | -- |
| 2024 | $2,202 | $79,635 | -- | -- |
| 2023 | $2,202 | $68,311 | $0 | $0 |
| 2022 | $2,172 | $14,775 | $14,775 | $0 |
| 2021 | $494 | $13,296 | $13,296 | $0 |
| 2020 | $495 | $0 | $0 | $0 |
| 2019 | $489 | $0 | $0 | $0 |
| 2018 | $472 | $0 | $0 | $0 |
| 2017 | $450 | $0 | $0 | $0 |
| 2016 | $453 | $0 | $0 | $0 |
| 2015 | -- | $0 | $0 | $0 |
| 2014 | -- | $0 | $0 | $0 |
Agents Affiliated with this Home
-
Brad Bergamini

Seller's Agent in 2023
Brad Bergamini
Keller Williams Arizona Realty
(928) 237-4400
486 Total Sales
-
Wayne Metcalf

Buyer's Agent in 2023
Wayne Metcalf
Better Homes and Gardens Real Estate BloomTree Realty
(928) 848-2707
27 Total Sales
-
L
Seller's Agent in 2022
Len McGee
Coldwell Banker Realty
-
L
Buyer's Agent in 2022
Leonor Sebastia
Realty Executives Northern AZ
-
K
Seller's Agent in 2017
Karen Winton
Realty Executives Northern AZ
Map
Source: Arizona Regional Multiple Listing Service (ARMLS)
MLS Number: 6537236
APN: 116-02-031A
- 2164 Santa fe Springs
- 2320 Cyclorama Dr
- 941 Custer Ln
- 2313 Cyclorama Dr
- 2313 Cyclorama Dr
- 2228 Fern Dr
- 805 Pennie Ann Dr
- 1214 Highlander Place
- 1116 Christie Ln
- 2291 Willow Creek Rd
- 943 Estrella Ct
- 2030 Monte Rd
- 2403 Country Park Dr
- 2165 Elkhorn Dr Unit D
- 2058 Douglas Ln
- 902 Fern Dr
- 2030 Estrella Rd
- 2405 Country Park Dr
- 2013 Estrella Rd
- 2510 Fern Dr
