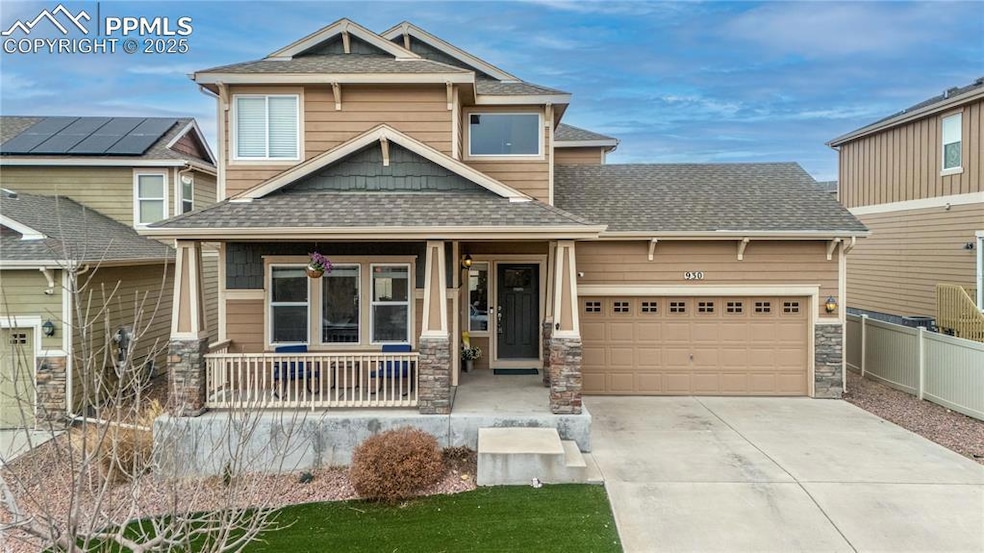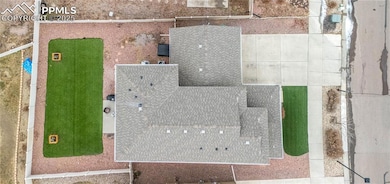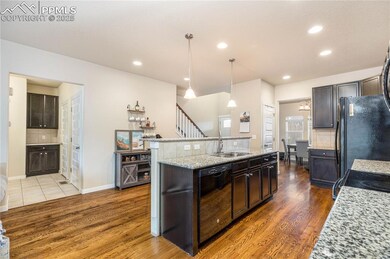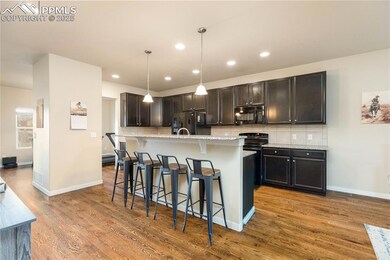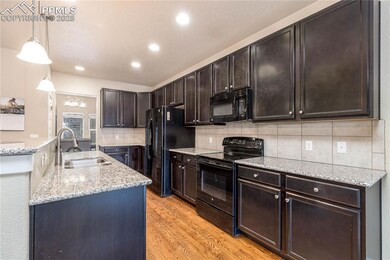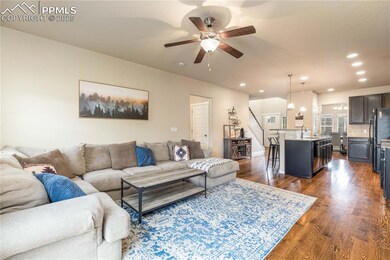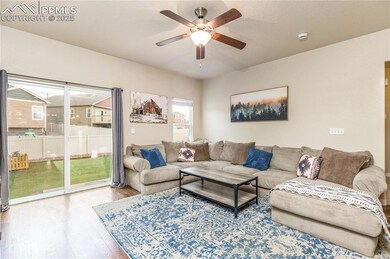
930 Antrim Loop Colorado Springs, CO 80910
Spring Creek NeighborhoodHighlights
- Views of Pikes Peak
- Vaulted Ceiling
- Community Center
- Property is near a park
- Wood Flooring
- 2 Car Attached Garage
About This Home
As of June 2025No front neighbors with unobstructed front mountain views, lower property taxes, quiet street, community club, park, Mountain Vista Community School —this home has it all! Imagine sipping your morning coffee on the front porch, soaking in the views of Pikes Peak and the Front Range, with no neighbors across the street to interrupt the serenity. Inside, you'll find a beautifully maintained space featuring hardwood floors, a kitchen with granite countertops, ample storage, and a breakfast bar perfect for gathering. The primary suite offers a peaceful retreat with a five-piece bath and a spacious walk-in closet. Need more room? The finished basement and family room provide extra space for whatever your lifestyle demands. Recent upgrades include a new AC (2022), washer (2024), and dryer (2021). Plus, enjoy easy maintenance with astro turf in both the front and back yards. Conveniently located to I-25, close to Fort Carson and surrounding military bases, Colorado Springs Airport, Downtown and the coveted Broadmoor Hotel. Schedule your private showing today!
Last Agent to Sell the Property
Real Broker, LLC DBA Real Brokerage Phone: 720-807-2890 Listed on: 02/13/2025
Last Buyer's Agent
Non Member
Non Member
Home Details
Home Type
- Single Family
Est. Annual Taxes
- $1,446
Year Built
- Built in 2014
Lot Details
- 5,419 Sq Ft Lot
- Back Yard Fenced
- Landscaped with Trees
HOA Fees
- $70 Monthly HOA Fees
Parking
- 2 Car Attached Garage
- Driveway
Property Views
- Pikes Peak
- Mountain
Home Design
- Shingle Roof
Interior Spaces
- 2,847 Sq Ft Home
- 2-Story Property
- Vaulted Ceiling
- Ceiling Fan
- Basement Fills Entire Space Under The House
Kitchen
- Self-Cleaning Oven
- Microwave
- Dishwasher
- Disposal
Flooring
- Wood
- Carpet
- Ceramic Tile
Bedrooms and Bathrooms
- 4 Bedrooms
Laundry
- Dryer
- Washer
Outdoor Features
- Concrete Porch or Patio
Location
- Property is near a park
- Property is near schools
- Property is near shops
Utilities
- Forced Air Heating and Cooling System
- Heating System Uses Natural Gas
Community Details
Overview
- Association fees include snow removal, trash removal
- Built by Aspen View Homes
Amenities
- Community Center
Recreation
- Community Playground
- Park
Ownership History
Purchase Details
Home Financials for this Owner
Home Financials are based on the most recent Mortgage that was taken out on this home.Purchase Details
Home Financials for this Owner
Home Financials are based on the most recent Mortgage that was taken out on this home.Purchase Details
Home Financials for this Owner
Home Financials are based on the most recent Mortgage that was taken out on this home.Purchase Details
Home Financials for this Owner
Home Financials are based on the most recent Mortgage that was taken out on this home.Similar Homes in Colorado Springs, CO
Home Values in the Area
Average Home Value in this Area
Purchase History
| Date | Type | Sale Price | Title Company |
|---|---|---|---|
| Warranty Deed | $510,000 | First American Title | |
| Warranty Deed | $450,000 | Stewart Title Company | |
| Warranty Deed | $460,000 | First American Title | |
| Warranty Deed | $265,790 | None Available |
Mortgage History
| Date | Status | Loan Amount | Loan Type |
|---|---|---|---|
| Open | $510,000 | VA | |
| Previous Owner | $460,350 | VA | |
| Previous Owner | $368,000 | Purchase Money Mortgage | |
| Previous Owner | $248,747 | VA | |
| Previous Owner | $248,135 | VA | |
| Previous Owner | $270,310 | VA | |
| Previous Owner | $271,504 | VA |
Property History
| Date | Event | Price | Change | Sq Ft Price |
|---|---|---|---|---|
| 06/16/2025 06/16/25 | Sold | $510,000 | +2.0% | $179 / Sq Ft |
| 05/14/2025 05/14/25 | Pending | -- | -- | -- |
| 05/02/2025 05/02/25 | Price Changed | $499,900 | -2.9% | $176 / Sq Ft |
| 04/13/2025 04/13/25 | Price Changed | $515,000 | -1.9% | $181 / Sq Ft |
| 03/18/2025 03/18/25 | For Sale | $525,000 | 0.0% | $184 / Sq Ft |
| 03/12/2025 03/12/25 | Pending | -- | -- | -- |
| 02/13/2025 02/13/25 | For Sale | $525,000 | +14.1% | $184 / Sq Ft |
| 09/30/2021 09/30/21 | Sold | $460,000 | 0.0% | $173 / Sq Ft |
| 08/26/2021 08/26/21 | Pending | -- | -- | -- |
| 07/30/2021 07/30/21 | Price Changed | $460,000 | -1.1% | $173 / Sq Ft |
| 07/25/2021 07/25/21 | For Sale | $465,000 | -- | $175 / Sq Ft |
Tax History Compared to Growth
Tax History
| Year | Tax Paid | Tax Assessment Tax Assessment Total Assessment is a certain percentage of the fair market value that is determined by local assessors to be the total taxable value of land and additions on the property. | Land | Improvement |
|---|---|---|---|---|
| 2024 | $1,446 | $34,460 | $5,020 | $29,440 |
| 2023 | $1,446 | $34,460 | $5,020 | $29,440 |
| 2022 | $1,433 | $26,570 | $4,690 | $21,880 |
| 2021 | $1,530 | $27,340 | $4,830 | $22,510 |
| 2020 | $1,525 | $23,400 | $4,400 | $19,000 |
| 2019 | $1,572 | $23,400 | $4,400 | $19,000 |
| 2018 | $1,467 | $20,480 | $4,030 | $16,450 |
| 2017 | $1,272 | $20,480 | $4,030 | $16,450 |
| 2016 | $1,578 | $21,500 | $2,950 | $18,550 |
| 2015 | $1,577 | $21,500 | $2,950 | $18,550 |
| 2014 | $54 | $730 | $730 | $0 |
Agents Affiliated with this Home
-
Maria Cordova

Seller's Agent in 2025
Maria Cordova
Real Broker, LLC DBA Real
(240) 604-2061
3 in this area
23 Total Sales
-
N
Buyer's Agent in 2025
Non Member
Non Member
-
K
Seller's Agent in 2021
Kevin Olson
The Colorado Springs Group Inc.
(719) 799-3686
2 in this area
45 Total Sales
-
P
Buyer's Agent in 2021
PPAR Agent Non-REcolorado
NON MLS PARTICIPANT
Map
Source: Pikes Peak REALTOR® Services
MLS Number: 2046913
APN: 64214-22-005
- 1354 Antrim Loop
- 1441 Kempton Alley
- 2216 Gilpin Ave
- 1185 Antrim Loop
- 2209 Gilpin Ave
- 2616 Gilpin Ave
- 2485 Falkirk Dr
- 2121 Gilpin Ave
- 2513 Gilpin Ave
- 1773 Herd St
- 1535 Monterey Rd Unit 110
- 1425 Grand Overlook St
- 1804 Final View Alley
- 1626 Rushmore Dr
- 1915 Abbington St
- 1858 Final View Alley
- 1402 Yosemite Dr
- 1607 Rushmore Dr
- 1632 Derbyshire St
- 935 Hayden Dr
