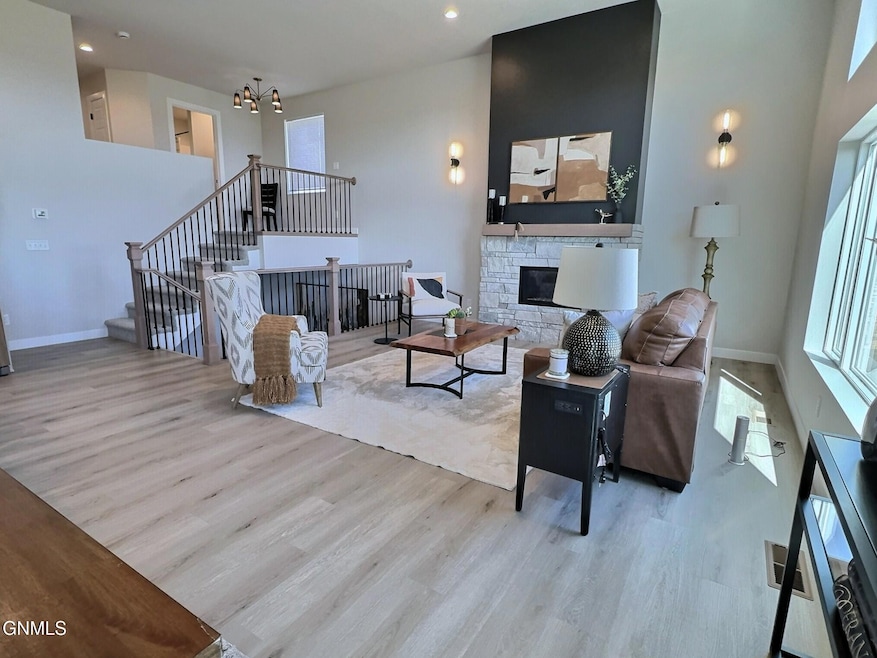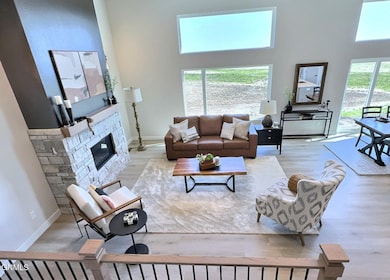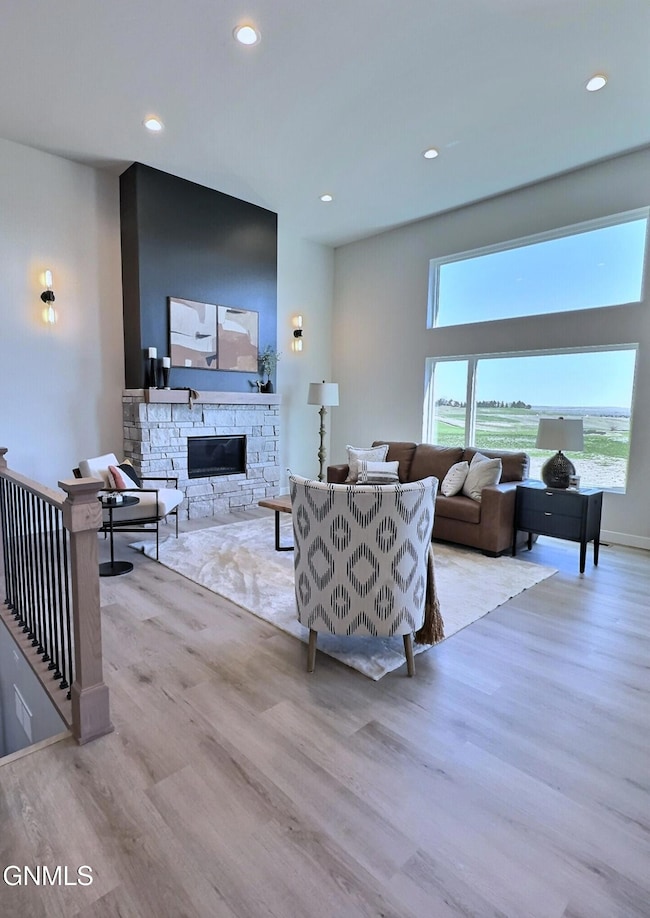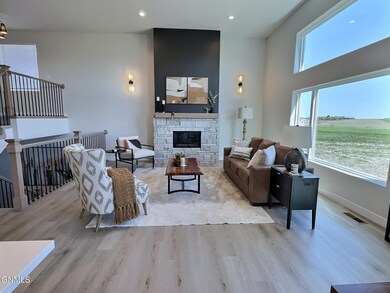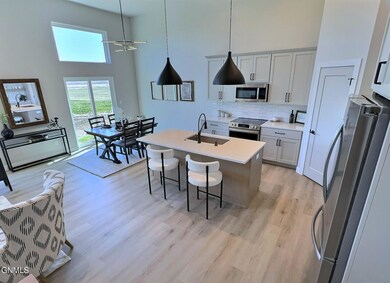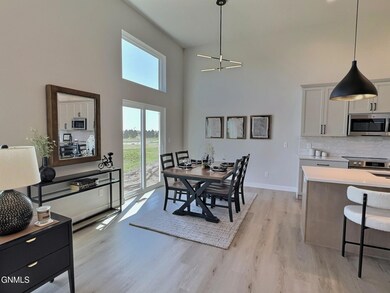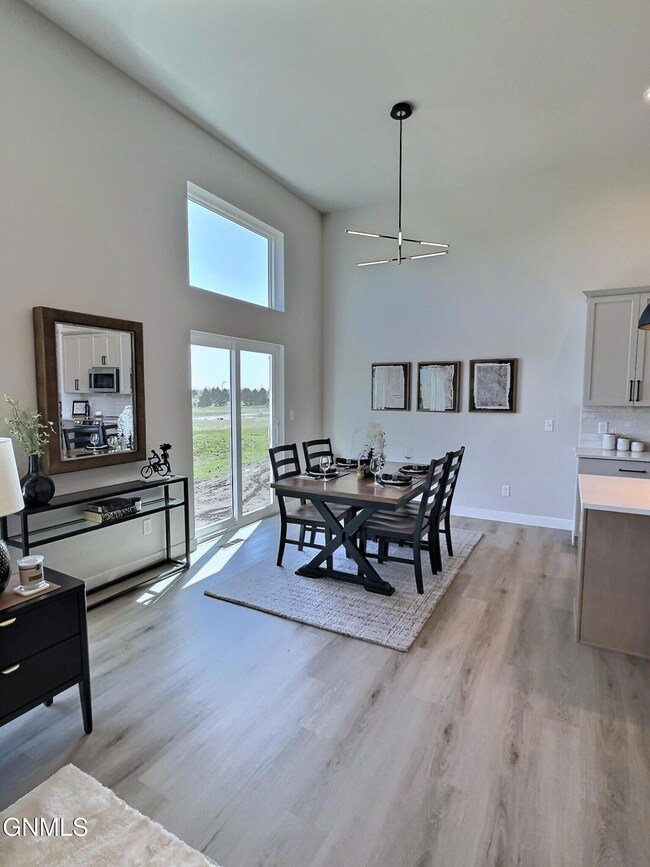
930 Beretta St NW Mandan, ND 58554
Estimated payment $2,433/month
Highlights
- Vaulted Ceiling
- 2 Car Attached Garage
- Laundry Room
- Double-Wide Driveway
- Walk-In Closet
- Tile Flooring
About This Home
Open House Sunday, July 20th From 2:30-4:00!
This stunning 3- Bedroom, 3-Bath home is a true showstopper. This home showcases a spacious open-concept layout with soaring 12-foot ceilings and oversized windows that flood the home with natural light. The kitchen features a warm blend of stained and painted cabinetry, a glazed tile backsplash, large island, pantry, and wonderful light fixtures. The adjacent living room is anchored by a custom stone fireplace. In the upper level you will find a private primary suite offering dual sinks, shower with custom glass doors and private toilet room, along with an extra tall closet. A second bedroom, full bath and a laundry room are also offered in the upper level. The finished walk out basement includes a family room with a third bedroom, another full bathroom and a storage area. Blending high-end finishes with thoughtful design, this home truly has it all.
Call an agent today for a showing!
Open House Schedule
-
Sunday, July 20, 20252:30 to 4:00 pm7/20/2025 2:30:00 PM +00:007/20/2025 4:00:00 PM +00:00Add to Calendar
Townhouse Details
Home Type
- Townhome
Est. Annual Taxes
- $1,130
Year Built
- Built in 2023
Lot Details
- 4,250 Sq Ft Lot
- Level Lot
HOA Fees
- $13 Monthly HOA Fees
Parking
- 2 Car Attached Garage
- Garage Door Opener
- Double-Wide Driveway
Home Design
- Split Foyer
- Split Level Home
- Brick Exterior Construction
- Shingle Roof
- Vinyl Siding
- Concrete Perimeter Foundation
Interior Spaces
- Vaulted Ceiling
- Living Room with Fireplace
- Dining Room
- Finished Basement
- Basement Fills Entire Space Under The House
- Laundry Room
Kitchen
- Range
- Microwave
- Dishwasher
Flooring
- Carpet
- Laminate
- Tile
Bedrooms and Bathrooms
- 3 Bedrooms
- Walk-In Closet
- 3 Full Bathrooms
Outdoor Features
- Rain Gutters
Schools
- Lewis & Clark Elementary School
- Mandan Middle School
- Mandan High School
Utilities
- Forced Air Heating and Cooling System
- Heating System Uses Natural Gas
- Natural Gas Connected
Listing and Financial Details
- Assessor Parcel Number 65-6140515
Map
Home Values in the Area
Average Home Value in this Area
Tax History
| Year | Tax Paid | Tax Assessment Tax Assessment Total Assessment is a certain percentage of the fair market value that is determined by local assessors to be the total taxable value of land and additions on the property. | Land | Improvement |
|---|---|---|---|---|
| 2024 | $3,285 | $45,200 | $0 | $0 |
| 2023 | $235 | $300 | $0 | $0 |
Property History
| Date | Event | Price | Change | Sq Ft Price |
|---|---|---|---|---|
| 05/15/2025 05/15/25 | For Sale | $420,000 | -- | $216 / Sq Ft |
About the Listing Agent

With over 19 years of experience, Amy is a dedicated, full-time real estate agent recognized for her customer service, integrity, and tenacity and for creating an environment for her buyers and sellers to be successful. In addition to real estate, giving back to the community is imperative, and Amy actively supports the United Way back-pack-for-kids program and is the current United Way campaign co-chair, raising over $2m in donations; the Go Red for Women, Heart Health campaign; organizes the
Amy's Other Listings
Source: Bismarck Mandan Board of REALTORS®
MLS Number: 4019687
- 926 Beretta St NW
- 934 Beretta St NW
- 1008 Beretta St NW
- 3302 Cherry Plum Ct NW
- 809 Beretta St NW
- 805 Beretta St N
- 801 Beretta St N
- 701 Beretta St N
- 3232 Cherry Plum Ct NW
- Tbd Tbd
- 3704 Sweet Clover Ave NW
- 717 Wood Lily St NW
- 3705 Silver Leaf Ave NW
- 3615 Silver Leaf Ave NW
- 3708 Sweet Clover Ave NW
- 3712 Sweet Clover Ave NW
- 625 Wood Lily St NW
- 3701 Silver Leaf Ave NW
- 3501 Silver Leaf Ave NW
- 3410 Silver Leaf Ave NW
- 1611-1627 31st St NW
- 905 3rd Ave NW Unit 2
- 200 W Main St
- 100 Collins Ave
- 2300 46th Ave SE
- 6201 Tyler Pkwy
- 6201 Tyler Pkwy
- 4102-4302 Shoal Loop
- 2303 Shoal Loop SE
- 2100-2114 Eastbay Dr
- 418 W Apollo Ave
- 4201 Montreal St
- 3635 Valcartier St
- 1030 Summit Blvd Unit Retterath Rentals
- 125 E Arikara Ave
- 500 N 3rd St
- 140 E Indiana Ave
- 1101 Westwood St
- 1823 Mapleton Ave
- 2000 N 16th St
