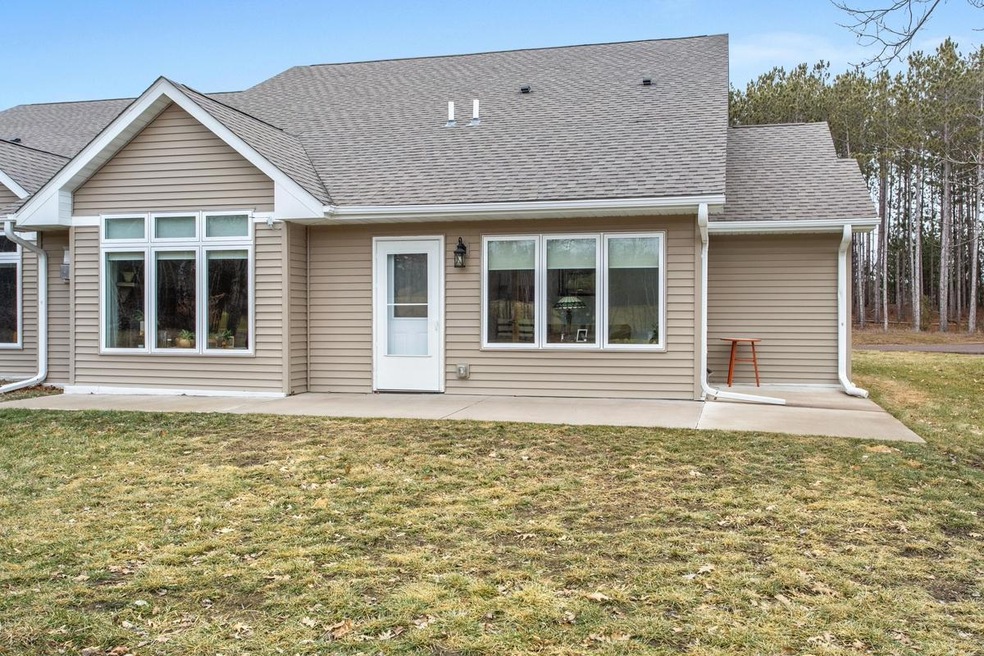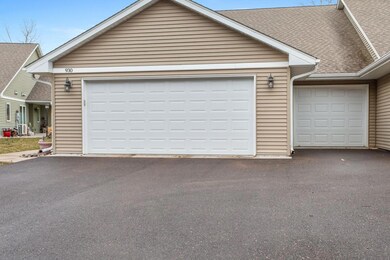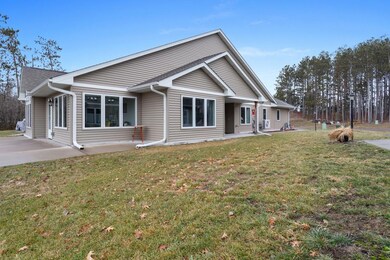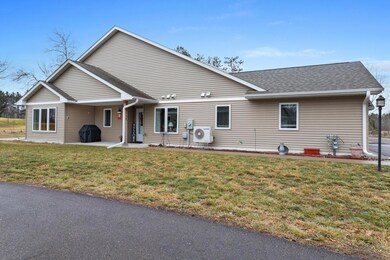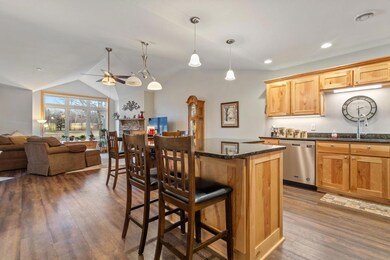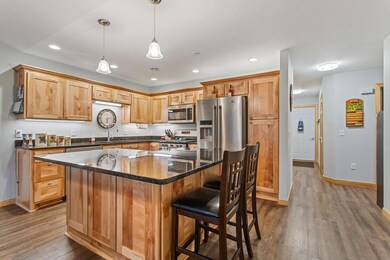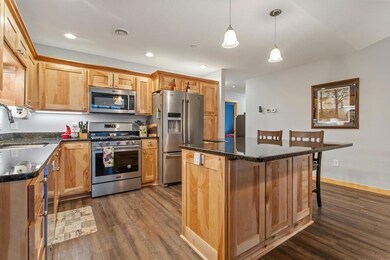930 Cart Way Ln Hinckley, MN 55037
Estimated payment $2,391/month
Highlights
- On Golf Course
- Cul-De-Sac
- Living Room
- 1 Fireplace
- 3 Car Attached Garage
- 1-Story Property
About This Home
55+ Development Living on a Golf Course, 2 bed, 2 bath Town Home in Hinckley overlooking Grand National Golf Course. Reasonable yearly dues and fees. Close to state parks, rivers and great fishing and recreational lakes just a few miles away. Spacious open floor plan, sun-drenched rooms, vaulted ceilings, gas fireplace, fabulous kitchen with custom cabinets and granite countertops. Bathroom counter tops and faucets are new. Sunroom and patio have panoramic views of the golf course for relaxing and entertaining! The laundry room offers additional storage/work area. The garage is insulated and heated with an extra golf cart size garage area ideal space for hobbies and or storage. High speed internet is available. New gas boiler for in-floor heat and on demand Hot water heat just installed and is very economical. Close to everything, from I-35 to Grand Casino, medical center, theater, shopping, restaurants, recreation & more! Super nice floor plan and handicap accessible. Only 8 units!! Hazard insurance is included in monthly dues.
Townhouse Details
Home Type
- Townhome
Est. Annual Taxes
- $3,330
Year Built
- Built in 2016
Lot Details
- 5,009 Sq Ft Lot
- On Golf Course
- Cul-De-Sac
HOA Fees
- $330 Monthly HOA Fees
Parking
- 3 Car Attached Garage
- Heated Garage
- Insulated Garage
- Garage Door Opener
Interior Spaces
- 1,487 Sq Ft Home
- 1-Story Property
- 1 Fireplace
- Living Room
- Utility Room
Kitchen
- Range
- Microwave
- Dishwasher
Bedrooms and Bathrooms
- 2 Bedrooms
- 2 Full Bathrooms
Laundry
- Dryer
- Washer
Utilities
- 200+ Amp Service
Community Details
- Association fees include maintenance structure, hazard insurance, lawn care, ground maintenance, trash, snow removal
- Fairway Pines / Janet Wiener Association, Phone Number (651) 261-5123
- Fairway Pines Subdivision
Listing and Financial Details
- Assessor Parcel Number 0405611000
Map
Home Values in the Area
Average Home Value in this Area
Tax History
| Year | Tax Paid | Tax Assessment Tax Assessment Total Assessment is a certain percentage of the fair market value that is determined by local assessors to be the total taxable value of land and additions on the property. | Land | Improvement |
|---|---|---|---|---|
| 2024 | $3,188 | $300,900 | $17,000 | $283,900 |
| 2023 | $3,598 | $282,300 | $20,000 | $262,300 |
| 2022 | $3,150 | $303,100 | $16,000 | $287,100 |
| 2021 | $3,172 | $233,700 | $15,000 | $218,700 |
| 2020 | $1,714 | $227,500 | $15,000 | $212,500 |
| 2019 | $2,856 | $134,400 | $15,000 | $119,400 |
| 2018 | $1,498 | $118,000 | $15,000 | $103,000 |
| 2017 | $278 | $97,500 | $15,000 | $82,500 |
| 2016 | $180 | $15,000 | $15,000 | $0 |
| 2014 | $150 | $9,000 | $9,000 | $0 |
Property History
| Date | Event | Price | Change | Sq Ft Price |
|---|---|---|---|---|
| 05/25/2023 05/25/23 | Sold | $278,000 | -4.1% | $187 / Sq Ft |
| 04/27/2023 04/27/23 | Pending | -- | -- | -- |
| 01/17/2023 01/17/23 | For Sale | $289,900 | -- | $195 / Sq Ft |
Purchase History
| Date | Type | Sale Price | Title Company |
|---|---|---|---|
| Warranty Deed | $278,000 | None Listed On Document | |
| Warranty Deed | $224,900 | North American Title | |
| Deed | $350,000 | -- |
Source: NorthstarMLS
MLS Number: 6738479
APN: 040.5611.000
- TBD Weber Ave
- 000 Grindstone Ct
- 1350 Carriage Hill Dr
- 301 Fire Monument Rd
- 106 Birchview Ln
- 104 Birchview Ln
- 401 Main St E
- 407 1st St NE
- 000 Hinckley Rd
- 305 Dunn Ave N
- 204 Sullivan Ave S
- TBD Lone Pine Rd
- 505 Main St W
- 517 1st St NW
- 35084 Hinckley Rd
- 19814 Tie Rd
- 33579 Pine Cone Ln
- 00000 Bitternut Ln
- 43190 Government Rd
- Parcel H Fox Rd
