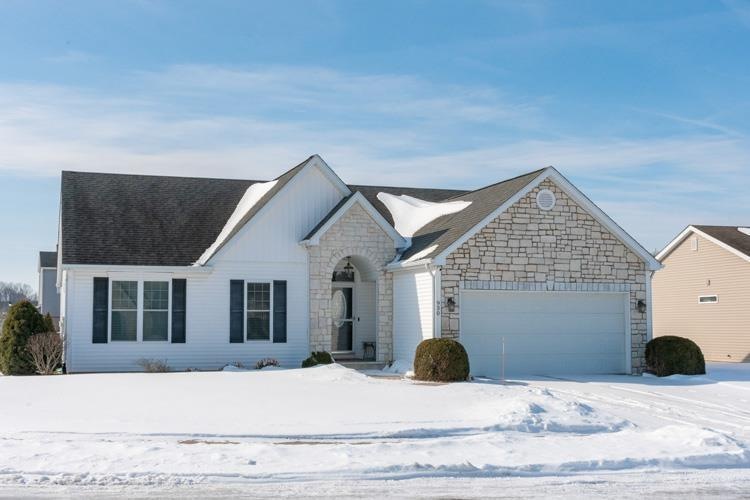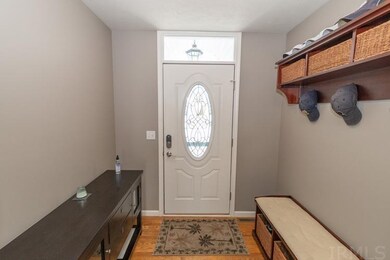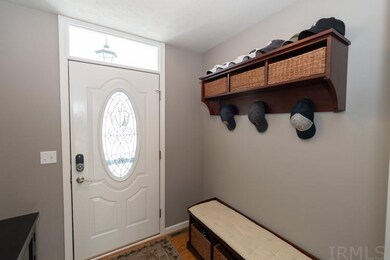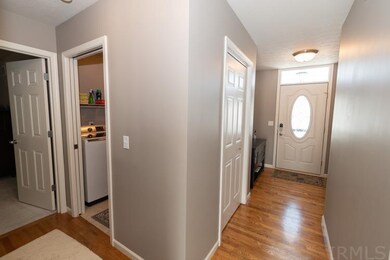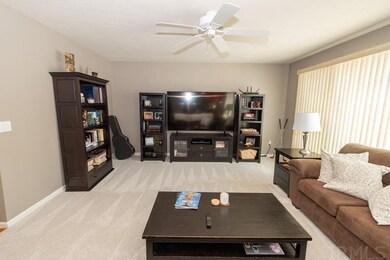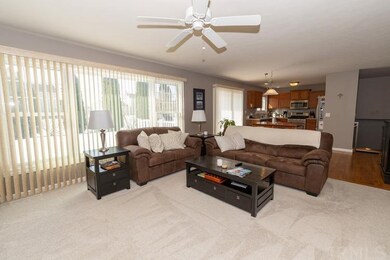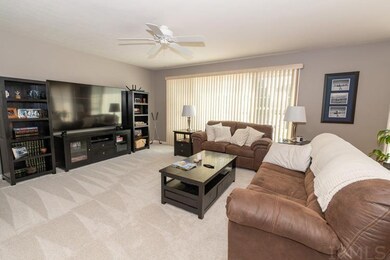
930 Cary Ct South Bend, IN 46614
Highlights
- Primary Bedroom Suite
- Ranch Style House
- Wood Flooring
- Open Floorplan
- Backs to Open Ground
- Cul-De-Sac
About This Home
As of December 2024**OFFERS DUE BY NOON, SUNDAY FEB 20** Rare opportunity for a meticulously cared for Villa in Lafayette Falls. Time to forget about the shoveling and yard work and take a peek at maintenance free living. Lovely hardwood floors and newer carpet and paint throughout. Spacious kitchen with new stainless appliances. Nice dining area overlooking deck and backyard. Family room has wall of windows to let in lots of natural light. Nice size master bedroom with bath and walk in closet. 2 more bedrooms with guest full bath. 1st floor laundry/mudroom. Fabulous full finished basement with newer carpet and loads of potential for workout area, additional family room or game space. Monthly HOA covers, Yard maintenance, snow removal and sprinkler system maintenance. No high water bills for running your sprinkler here, it has a separate well! This home has it all!
Property Details
Home Type
- Condominium
Est. Annual Taxes
- $2,219
Year Built
- Built in 2005
Lot Details
- Backs to Open Ground
- Cul-De-Sac
- Landscaped
- Irrigation
Parking
- 2 Car Attached Garage
- Garage Door Opener
- Driveway
- Off-Street Parking
Home Design
- Ranch Style House
- Poured Concrete
- Shingle Roof
- Stone Exterior Construction
- Vinyl Construction Material
Interior Spaces
- Open Floorplan
- Entrance Foyer
Kitchen
- Eat-In Kitchen
- Laminate Countertops
- Disposal
Flooring
- Wood
- Carpet
Bedrooms and Bathrooms
- 3 Bedrooms
- Primary Bedroom Suite
- 2 Full Bathrooms
Laundry
- Laundry on main level
- Gas Dryer Hookup
Finished Basement
- Basement Fills Entire Space Under The House
- Sump Pump
Location
- Suburban Location
Schools
- Hay Elementary School
- Jackson Middle School
- Riley High School
Utilities
- Forced Air Heating and Cooling System
- Heating System Uses Gas
Community Details
- Lafayette Falls Subdivision
Listing and Financial Details
- Assessor Parcel Number 71-13-02-126-004.000-002
Ownership History
Purchase Details
Home Financials for this Owner
Home Financials are based on the most recent Mortgage that was taken out on this home.Purchase Details
Home Financials for this Owner
Home Financials are based on the most recent Mortgage that was taken out on this home.Purchase Details
Home Financials for this Owner
Home Financials are based on the most recent Mortgage that was taken out on this home.Purchase Details
Purchase Details
Purchase Details
Purchase Details
Purchase Details
Home Financials for this Owner
Home Financials are based on the most recent Mortgage that was taken out on this home.Similar Homes in South Bend, IN
Home Values in the Area
Average Home Value in this Area
Purchase History
| Date | Type | Sale Price | Title Company |
|---|---|---|---|
| Personal Reps Deed | -- | Metropolitan Title | |
| Personal Reps Deed | $305,000 | Metropolitan Title | |
| Deed | -- | None Available | |
| Quit Claim Deed | -- | -- | |
| Quit Claim Deed | -- | -- | |
| Interfamily Deed Transfer | -- | -- | |
| Interfamily Deed Transfer | -- | -- | |
| Corporate Deed | -- | Metropolitan Title In Llc | |
| Warranty Deed | -- | Metropolitan Title In Llc | |
| Warranty Deed | $265,000 | Nussbaum Richard A |
Mortgage History
| Date | Status | Loan Amount | Loan Type |
|---|---|---|---|
| Previous Owner | $202,468 | VA | |
| Previous Owner | $20,000 | Credit Line Revolving | |
| Previous Owner | $171,110 | Adjustable Rate Mortgage/ARM |
Property History
| Date | Event | Price | Change | Sq Ft Price |
|---|---|---|---|---|
| 12/18/2024 12/18/24 | Sold | $305,000 | -3.2% | $129 / Sq Ft |
| 11/28/2024 11/28/24 | Pending | -- | -- | -- |
| 10/27/2024 10/27/24 | Price Changed | $315,000 | +3.3% | $133 / Sq Ft |
| 10/25/2024 10/25/24 | For Sale | $305,000 | +15.1% | $129 / Sq Ft |
| 03/14/2022 03/14/22 | Sold | $265,000 | +6.0% | $107 / Sq Ft |
| 03/02/2022 03/02/22 | Pending | -- | -- | -- |
| 02/17/2022 02/17/22 | For Sale | $249,900 | +27.5% | $101 / Sq Ft |
| 03/28/2019 03/28/19 | Sold | $196,000 | -1.3% | $83 / Sq Ft |
| 02/23/2019 02/23/19 | Pending | -- | -- | -- |
| 01/15/2019 01/15/19 | For Sale | $198,500 | 0.0% | $84 / Sq Ft |
| 01/15/2019 01/15/19 | Price Changed | $198,500 | +1.3% | $84 / Sq Ft |
| 01/09/2019 01/09/19 | Off Market | $196,000 | -- | -- |
| 10/26/2018 10/26/18 | Price Changed | $201,900 | -3.8% | $85 / Sq Ft |
| 10/08/2018 10/08/18 | For Sale | $209,900 | -- | $88 / Sq Ft |
Tax History Compared to Growth
Tax History
| Year | Tax Paid | Tax Assessment Tax Assessment Total Assessment is a certain percentage of the fair market value that is determined by local assessors to be the total taxable value of land and additions on the property. | Land | Improvement |
|---|---|---|---|---|
| 2024 | $4,195 | $223,600 | $40,500 | $183,100 |
| 2023 | $2,638 | $223,400 | $40,500 | $182,900 |
| 2022 | $2,713 | $225,600 | $40,500 | $185,100 |
| 2021 | $2,239 | $184,500 | $13,500 | $171,000 |
| 2020 | $2,262 | $186,400 | $13,500 | $172,900 |
| 2019 | $1,654 | $161,100 | $13,500 | $147,600 |
| 2018 | $1,726 | $143,500 | $11,700 | $131,800 |
| 2017 | $1,692 | $141,000 | $11,700 | $129,300 |
| 2016 | $1,738 | $142,400 | $11,700 | $130,700 |
| 2014 | $1,707 | $143,000 | $11,700 | $131,300 |
Agents Affiliated with this Home
-
Ted Wasielewski
T
Seller's Agent in 2024
Ted Wasielewski
Forbes-Varner Realty
(574) 292-0515
9 Total Sales
-
Tina Herman

Buyer's Agent in 2024
Tina Herman
Open Door Realty, Inc
(574) 220-7555
95 Total Sales
-
Lisa LeBlanc

Seller's Agent in 2022
Lisa LeBlanc
Cressy & Everett - South Bend
(574) 535-4663
170 Total Sales
-
Jessica Leonard

Buyer's Agent in 2022
Jessica Leonard
Berkshire Hathaway HomeServices Northern Indiana Real Estate
(574) 286-6986
45 Total Sales
-
Thomas Karras
T
Seller's Agent in 2019
Thomas Karras
HouseCanary, Inc
(855) 681-6177
Map
Source: Indiana Regional MLS
MLS Number: 202205112
APN: 71-13-02-126-004.000-002
- 6825 Jacktown Dr
- 6838 Jacktown Dr
- 6830 Jacktown Dr
- 1320 de Luna Way
- 1318 Keady Ct
- 1334 Keady Ct
- 1342 Keady Ct
- 6817 Jacktown Dr
- 6851 Tyler Dr
- 61156 Old Spanish Trail
- 1441 Stadium Dr
- 1302 W Mackey Dr
- 1240 W Mackey Dr
- 1343 W Mackey Dr
- 1319 W Mackey Dr
- 20683 Windrush Ct
- 21095 Kern Rd
- 20468 Jewell Ave Unit 22
- 20980 Soft Wind Ct
- 20977 Soft Wind Ct
