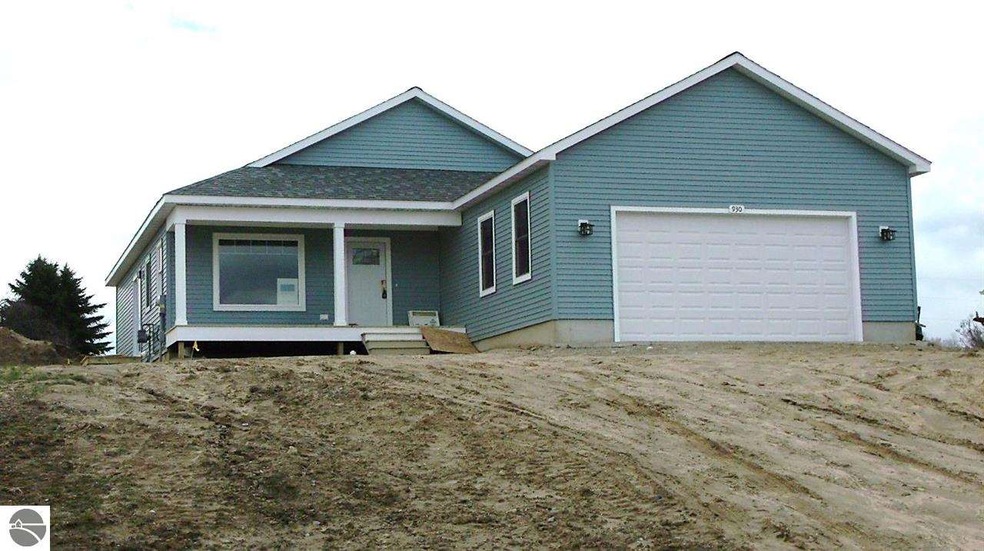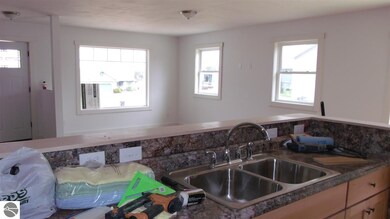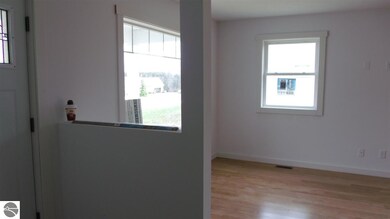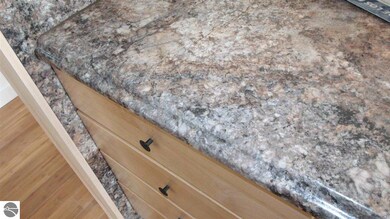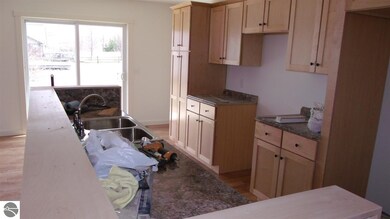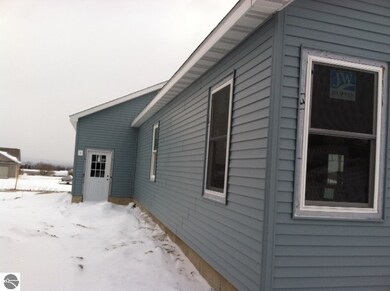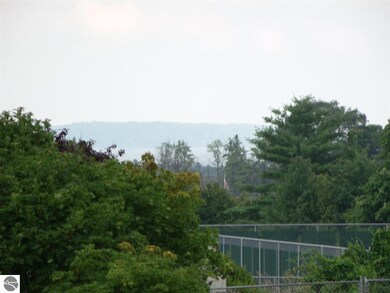
930 Cherry Ridge Dr Traverse City, MI 49696
Highlights
- Bay View
- Contemporary Architecture
- Covered patio or porch
- Central High School Rated A-
- Great Room
- 2 Car Attached Garage
About This Home
As of May 2014Begin 2014 in your new home - at the front of Cherry Ridge Estates. FANTASTIC VALUE. ATTRACTIVE and CONVENIENT LOCATION within 1 mile of Oleson's & shopping center, under 1/2 mile to elementary and middle schools, and just a quick trip into town. Open floor plan with 8' ceiling, wood floors, private master suite, slider exit off dining room, FULL Basement with TWO big egress windows, and prepped for Bathroom. Central Air option available. Kitchen Appliances provided with full price sale. Plans and Specs in associated docs. This wonderful site has countryside and distant Bay views.
Last Agent to Sell the Property
CENTURY 21 Northland License #6506044953 Listed on: 08/07/2013

Last Buyer's Agent
Gwen Hall
REO-TCFront-233021 License #6504313908
Home Details
Home Type
- Single Family
Est. Annual Taxes
- $2,925
Year Built
- Built in 2013
Lot Details
- 0.41 Acre Lot
- Lot Dimensions are 124 x 145
- Level Lot
- The community has rules related to zoning restrictions
Property Views
- Bay Views
- Countryside Views
Home Design
- Contemporary Architecture
- Poured Concrete
- Frame Construction
- Asphalt Roof
- Vinyl Siding
Interior Spaces
- 1,400 Sq Ft Home
- 1-Story Property
- Great Room
- Kitchen Island
Bedrooms and Bathrooms
- 3 Bedrooms
- Walk-In Closet
- 2 Full Bathrooms
Basement
- Basement Fills Entire Space Under The House
- Basement Windows
- Basement Window Egress
Parking
- 2 Car Attached Garage
- Private Driveway
Outdoor Features
- Covered patio or porch
Schools
- Cherry Knoll Elementary School
- Traverse City East Middle School
- Central High School
Utilities
- Forced Air Heating and Cooling System
- Cable TV Available
Community Details
- Association fees include snow removal
- Cherry Ridge Community
Ownership History
Purchase Details
Home Financials for this Owner
Home Financials are based on the most recent Mortgage that was taken out on this home.Purchase Details
Purchase Details
Home Financials for this Owner
Home Financials are based on the most recent Mortgage that was taken out on this home.Purchase Details
Purchase Details
Purchase Details
Similar Homes in Traverse City, MI
Home Values in the Area
Average Home Value in this Area
Purchase History
| Date | Type | Sale Price | Title Company |
|---|---|---|---|
| Deed | $175,000 | -- | |
| Deed | $27,000 | -- | |
| Deed | $27,000 | -- | |
| Deed | -- | -- | |
| Deed | $25,000 | -- | |
| Deed | $20,600 | -- |
Property History
| Date | Event | Price | Change | Sq Ft Price |
|---|---|---|---|---|
| 07/08/2025 07/08/25 | Price Changed | $399,000 | -3.9% | $285 / Sq Ft |
| 06/17/2025 06/17/25 | Price Changed | $415,000 | -2.4% | $296 / Sq Ft |
| 06/04/2025 06/04/25 | For Sale | $425,000 | +142.9% | $304 / Sq Ft |
| 05/27/2014 05/27/14 | Sold | $175,000 | +3.0% | $125 / Sq Ft |
| 03/16/2014 03/16/14 | Pending | -- | -- | -- |
| 08/07/2013 08/07/13 | For Sale | $169,900 | +529.3% | $121 / Sq Ft |
| 06/19/2013 06/19/13 | Sold | $27,000 | -18.2% | $19 / Sq Ft |
| 05/27/2013 05/27/13 | Pending | -- | -- | -- |
| 01/10/2011 01/10/11 | For Sale | $33,000 | -- | $24 / Sq Ft |
Tax History Compared to Growth
Tax History
| Year | Tax Paid | Tax Assessment Tax Assessment Total Assessment is a certain percentage of the fair market value that is determined by local assessors to be the total taxable value of land and additions on the property. | Land | Improvement |
|---|---|---|---|---|
| 2025 | $2,925 | $201,100 | $0 | $0 |
| 2024 | $1,969 | $157,900 | $0 | $0 |
| 2023 | $1,884 | $110,300 | $0 | $0 |
| 2022 | $2,623 | $118,400 | $0 | $0 |
| 2021 | $2,532 | $110,300 | $0 | $0 |
| 2020 | $2,487 | $113,600 | $0 | $0 |
| 2019 | $2,500 | $107,800 | $0 | $0 |
| 2018 | $2,440 | $101,000 | $0 | $0 |
| 2017 | -- | $94,800 | $0 | $0 |
| 2016 | -- | $89,600 | $0 | $0 |
| 2014 | -- | $50,000 | $0 | $0 |
| 2012 | -- | $15,500 | $0 | $0 |
Agents Affiliated with this Home
-
Nan Ray

Seller's Agent in 2025
Nan Ray
CENTURY 21 Northland
(231) 642-1805
104 Total Sales
-
Meagan Luce

Seller's Agent in 2014
Meagan Luce
CENTURY 21 Northland
(231) 883-8440
22 Total Sales
-
G
Buyer's Agent in 2014
Gwen Hall
Real Estate One
-
D
Seller's Agent in 2013
Donna Sweeney
Real Estate One
-
Kimberly Larkins

Seller Co-Listing Agent in 2013
Kimberly Larkins
Real Estate One
(231) 392-4604
97 Total Sales
Map
Source: Northern Great Lakes REALTORS® MLS
MLS Number: 1749953
APN: 03-381-017-00
- 000 N Three Mile Rd
- 749 Cherry Ridge Dr
- 1373 Richman Ct
- 633 Madeira Dr
- 872 Vienna Way
- 1242 Cerro Dr
- 1198 Carlisle Rd
- 00 N Four Mile Rd
- 71 Wooded Valley Dr
- 1572 Oban Way
- 244 Porch St Unit 1
- 184 Porch St
- 219 Porch St Unit 11
- 57 Porch St Unit 8
- 64 Cinnamon Ln
- 457 Garfield Rd N
- 23 Cinnamon Ln
- 965 Shamrock Ln
- 2174 Hammond Place E
- 846 Shamrock Ln Unit 25
