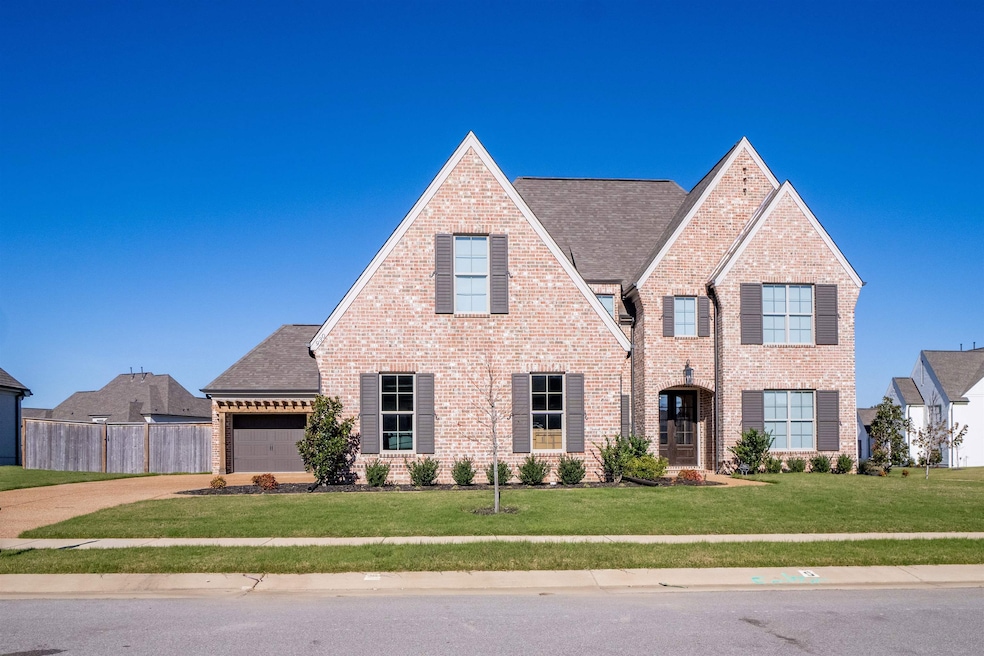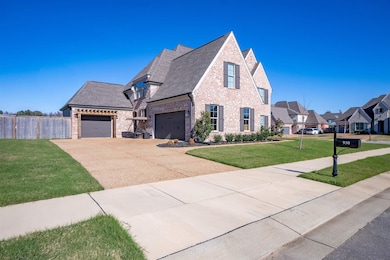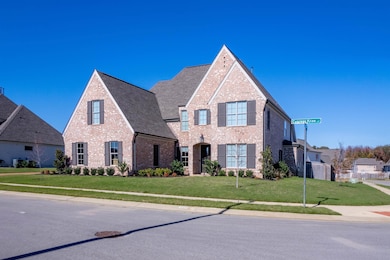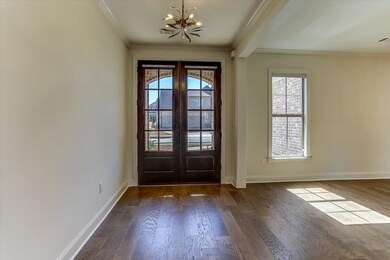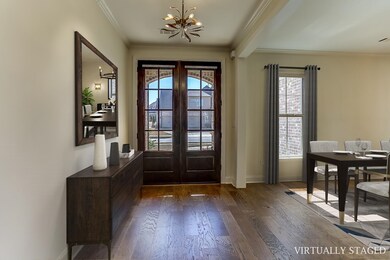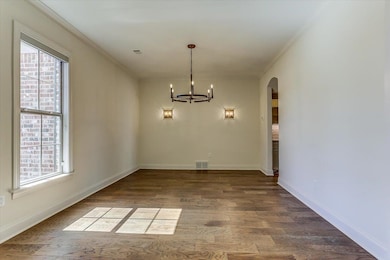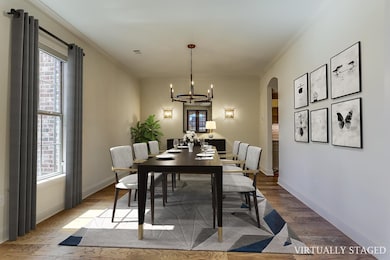930 Cypress Knee Ln Collierville, TN 38017
Estimated payment $5,177/month
Highlights
- Two Primary Bedrooms
- Fireplace in Primary Bedroom
- Traditional Architecture
- Sycamore Elementary School Rated A
- Vaulted Ceiling
- Wood Flooring
About This Home
Price Adjustment! Discover the epitome of luxury living at 930 Cypress Knee Lane, a stunning new Magnolia Home nestled in the prestigious Cypress Grove neighborhood of Collierville, TN. This beautifully crafted residence offers 5 spacious bedrooms and 4.5 elegant bathrooms, perfectly blending comfort and sophistication. Designed with an open-concept layout, the home is bathed in natural light and adorned with high-end finishes, creating an inviting atmosphere for both relaxation and entertaining. Beyond its exquisite interiors, Cypress Grove offers a serene setting with picturesque ponds, charming fountains, and meticulously maintained green spaces—making every day feel Award winning Collierville schools This home has many upgrades: Pella windows, foam insulation, custom cabinets, designer lighting, wide plank hardwood, walk through shower, oversized garages and a covered, screened patio with a fire place. A 2nd bedroom down has a full private bath. Custom window treatments.
Home Details
Home Type
- Single Family
Est. Annual Taxes
- $6,819
Year Built
- Built in 2022
Lot Details
- 0.4 Acre Lot
- Wood Fence
- Landscaped
- Level Lot
- Few Trees
HOA Fees
- $50 Monthly HOA Fees
Home Design
- Traditional Architecture
- Slab Foundation
- Composition Shingle Roof
Interior Spaces
- 4,400-4,599 Sq Ft Home
- 4,555 Sq Ft Home
- 1.5-Story Property
- Smooth Ceilings
- Vaulted Ceiling
- Two Story Entrance Foyer
- Great Room
- Living Room
- Breakfast Room
- Dining Room
- Den with Fireplace
- 2 Fireplaces
- Loft
- Bonus Room
- Screened Porch
- Fire and Smoke Detector
- Attic
Kitchen
- Double Oven
- Gas Cooktop
- Microwave
- Dishwasher
- Kitchen Island
- Trash Compactor
- Disposal
Flooring
- Wood
- Partially Carpeted
- Tile
Bedrooms and Bathrooms
- 5 Bedrooms | 2 Main Level Bedrooms
- Primary Bedroom on Main
- Fireplace in Primary Bedroom
- Double Master Bedroom
- En-Suite Bathroom
- Walk-In Closet
- Primary Bathroom is a Full Bathroom
- Dual Vanity Sinks in Primary Bathroom
- Bathtub With Separate Shower Stall
Laundry
- Laundry Room
- Washer and Dryer Hookup
Parking
- 3 Car Garage
- Front Facing Garage
- Garage Door Opener
- Driveway
Outdoor Features
- Patio
Utilities
- Central Heating and Cooling System
- Heating System Uses Gas
- Gas Water Heater
- Cable TV Available
Community Details
- Oak Grove Pd Ph 4 Sec G Subdivision
- Property managed by Keith Collins
- Mandatory home owners association
Listing and Financial Details
- Assessor Parcel Number C0258X D00025
Map
Home Values in the Area
Average Home Value in this Area
Tax History
| Year | Tax Paid | Tax Assessment Tax Assessment Total Assessment is a certain percentage of the fair market value that is determined by local assessors to be the total taxable value of land and additions on the property. | Land | Improvement |
|---|---|---|---|---|
| 2025 | $6,819 | $249,100 | $35,000 | $214,100 |
| 2024 | $6,819 | $201,150 | $26,325 | $174,825 |
| 2023 | $10,520 | $201,150 | $26,325 | $174,825 |
| 2022 | $1,792 | $35,075 | $26,325 | $8,750 |
| 2021 | $1,580 | $26,325 | $26,325 | $0 |
Property History
| Date | Event | Price | List to Sale | Price per Sq Ft | Prior Sale |
|---|---|---|---|---|---|
| 10/27/2025 10/27/25 | Pending | -- | -- | -- | |
| 09/17/2025 09/17/25 | Price Changed | $865,000 | -1.1% | $197 / Sq Ft | |
| 08/22/2025 08/22/25 | Price Changed | $875,000 | -2.7% | $199 / Sq Ft | |
| 05/22/2025 05/22/25 | Price Changed | $899,000 | -1.2% | $204 / Sq Ft | |
| 03/04/2025 03/04/25 | For Sale | $910,000 | -1.6% | $207 / Sq Ft | |
| 12/07/2022 12/07/22 | Sold | $925,000 | -0.5% | $206 / Sq Ft | View Prior Sale |
| 09/28/2022 09/28/22 | Pending | -- | -- | -- | |
| 08/26/2022 08/26/22 | For Sale | $929,484 | 0.0% | $207 / Sq Ft | |
| 04/05/2022 04/05/22 | Pending | -- | -- | -- | |
| 04/04/2022 04/04/22 | For Sale | $929,484 | -- | $207 / Sq Ft |
Purchase History
| Date | Type | Sale Price | Title Company |
|---|---|---|---|
| Quit Claim Deed | -- | Realty Title | |
| Warranty Deed | $925,000 | Realty Title | |
| Warranty Deed | $115,000 | Memphis Title Company |
Mortgage History
| Date | Status | Loan Amount | Loan Type |
|---|---|---|---|
| Previous Owner | $685,000 | No Value Available | |
| Previous Owner | $544,817 | Future Advance Clause Open End Mortgage |
Source: Memphis Area Association of REALTORS®
MLS Number: 10191243
APN: C0-258X-D0-0025
- 689 Cypress View Cir
- 712 Cypress View Cir E
- 867 Cypress Pond Dr
- 602 Cypress Green Cove
- 834 Cypress Rock Cove
- 602 Cedar Shadows Cir W
- 593 Cedar Shadows Cir W
- 4513 W Woodlawn Cir
- 526 Burnt Oak Alley
- 909 Ufton Alley
- 877 Ufton Alley
- 925 Aldwick Dr
- 483 Armel Dr
- 10761 Whisper Sage Dr
- 932 Aldwick Dr
- 926 Aldwick Dr
- 817 Five Oaks Ln
- Rowan Copy Plan at Collierville - Woodgrove
- 4597 Whisper Spring Dr
- 11120 Shelby Post Rd
