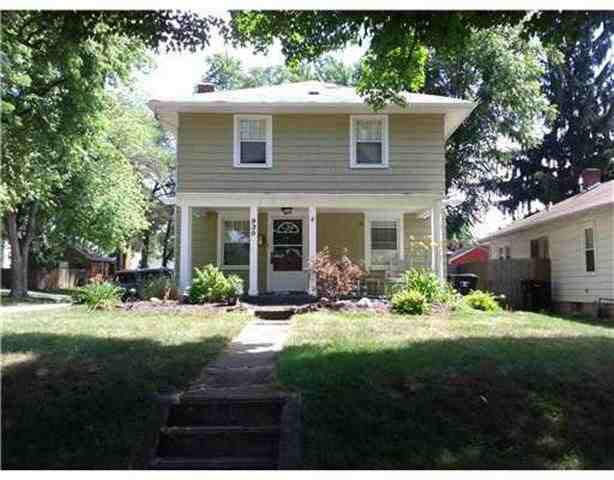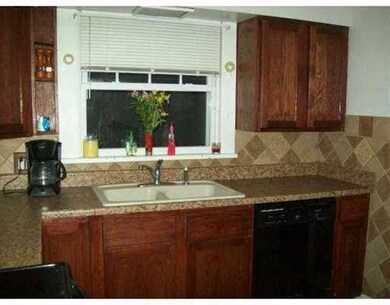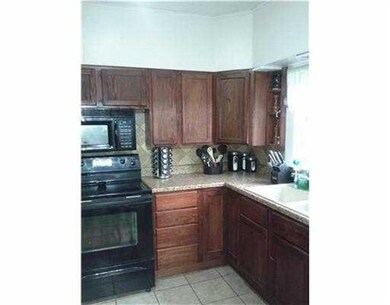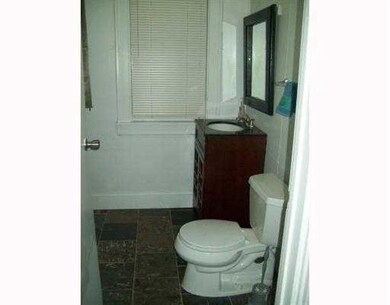
930 E Fairview Ave South Bend, IN 46614
Highlights
- Wood Flooring
- Formal Dining Room
- Forced Air Heating and Cooling System
- Corner Lot
- 1 Car Attached Garage
- Property is Fully Fenced
About This Home
As of January 2016THIS ADORABLE HOME HAS ALOT TO OFFER. LIVING ROOM HAS WOODBURNING FIREPLACE AND NEW CARPET. DINING ROOM HAS PERGO FLOOR AND NEW PAINT. KITCHEN HAS NEW CABINETS AND TILE FLOOR.HALF BATH ON MAIN LEVEL. 3 LARGE BEDROOMS AND FULL BATH. MASTER BEDROOM HAS NEW CARPET AND NEW PAINT WITH LARGE WALK IN CLOSET. FENCED IN BACK YARD AND ONE CAR ATTACHED GARAGE. NEWER WINDOWS, FURNANCE AND AC.
Last Agent to Sell the Property
Rory Paquette
Gold Star Realty
Co-Listed By
Melanie Brennan
Prudential One Realty
Last Buyer's Agent
Melanie Brennan
Prudential One Realty
Home Details
Home Type
- Single Family
Est. Annual Taxes
- $636
Year Built
- Built in 1925
Lot Details
- Lot Dimensions are 40 x 117
- Property is Fully Fenced
- Corner Lot
Parking
- 1 Car Attached Garage
Home Design
- Vinyl Construction Material
Interior Spaces
- 1,344 Sq Ft Home
- 2-Story Property
- Wood Burning Fireplace
- Formal Dining Room
- Wood Flooring
- Basement Fills Entire Space Under The House
Bedrooms and Bathrooms
- 3 Bedrooms
Utilities
- Forced Air Heating and Cooling System
- Heating System Uses Gas
- Cable TV Available
Listing and Financial Details
- Assessor Parcel Number 18-7129-4608
Ownership History
Purchase Details
Home Financials for this Owner
Home Financials are based on the most recent Mortgage that was taken out on this home.Purchase Details
Home Financials for this Owner
Home Financials are based on the most recent Mortgage that was taken out on this home.Purchase Details
Purchase Details
Home Financials for this Owner
Home Financials are based on the most recent Mortgage that was taken out on this home.Map
Similar Homes in South Bend, IN
Home Values in the Area
Average Home Value in this Area
Purchase History
| Date | Type | Sale Price | Title Company |
|---|---|---|---|
| Warranty Deed | -- | Metropolitan Title | |
| Warranty Deed | -- | Lawyers Title | |
| Interfamily Deed Transfer | -- | Meridian Title Corp | |
| Warranty Deed | -- | Meridian Title Corp |
Mortgage History
| Date | Status | Loan Amount | Loan Type |
|---|---|---|---|
| Open | $56,458 | FHA | |
| Previous Owner | $87,000 | Adjustable Rate Mortgage/ARM |
Property History
| Date | Event | Price | Change | Sq Ft Price |
|---|---|---|---|---|
| 01/29/2016 01/29/16 | Sold | $57,500 | -23.2% | $43 / Sq Ft |
| 12/28/2015 12/28/15 | Pending | -- | -- | -- |
| 04/10/2015 04/10/15 | For Sale | $74,900 | -11.9% | $56 / Sq Ft |
| 12/20/2012 12/20/12 | Sold | $85,000 | 0.0% | $63 / Sq Ft |
| 12/14/2012 12/14/12 | Pending | -- | -- | -- |
| 12/04/2012 12/04/12 | For Sale | $85,000 | 0.0% | $63 / Sq Ft |
| 08/31/2012 08/31/12 | Sold | $85,000 | -22.0% | $63 / Sq Ft |
| 08/28/2012 08/28/12 | Pending | -- | -- | -- |
| 07/19/2012 07/19/12 | For Sale | $109,000 | -- | $81 / Sq Ft |
Tax History
| Year | Tax Paid | Tax Assessment Tax Assessment Total Assessment is a certain percentage of the fair market value that is determined by local assessors to be the total taxable value of land and additions on the property. | Land | Improvement |
|---|---|---|---|---|
| 2024 | $1,558 | $150,400 | $3,800 | $146,600 |
| 2023 | $1,237 | $131,100 | $3,800 | $127,300 |
| 2022 | $1,237 | $108,800 | $3,800 | $105,000 |
| 2021 | $1,198 | $102,200 | $6,100 | $96,100 |
| 2020 | $978 | $84,700 | $5,100 | $79,600 |
| 2019 | $926 | $88,700 | $4,900 | $83,800 |
| 2018 | $870 | $75,500 | $4,200 | $71,300 |
| 2017 | $880 | $75,100 | $4,200 | $70,900 |
| 2016 | $794 | $65,300 | $3,600 | $61,700 |
| 2014 | $1,689 | $64,500 | $3,600 | $60,900 |
Source: Indiana Regional MLS
MLS Number: 566029
APN: 71-08-24-229-016.000-026
- 2421 Miami St
- 925 Altgeld St
- 1124 E Victoria St
- 2814 Miami St
- 714 Altgeld St
- 929 Donmoyer Ave
- 813 Donmoyer Ave
- 809 Donmoyer Ave
- 1032 E Fox St
- 546 Altgeld St
- 2517 Rush St
- 2111 High St
- 3102 Miami St
- 2921 Erskine Blvd
- 405 E Fairview Ave
- 2006 Miami St
- 3208 S Twyckenham Dr
- 1155 E Donald St
- 241 E Fairview Ave
- 1910-1912 Miami St




