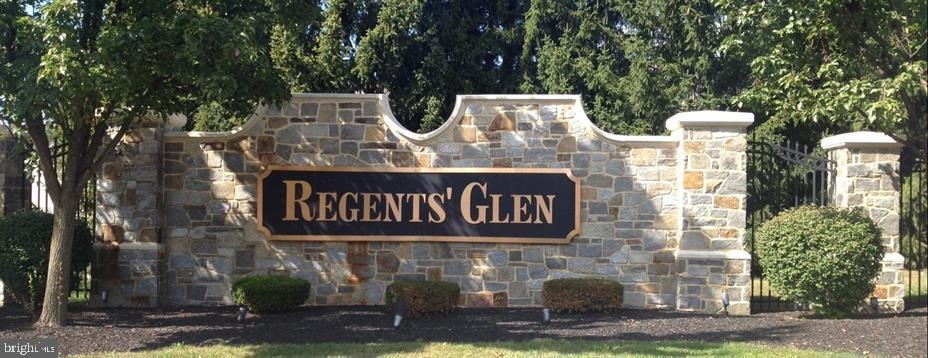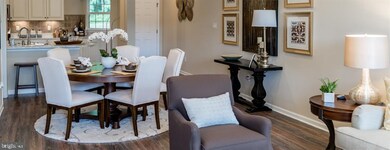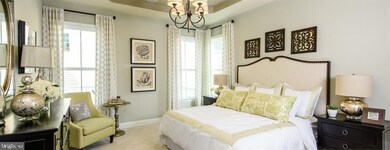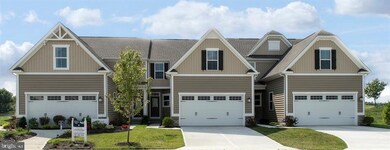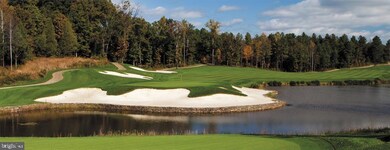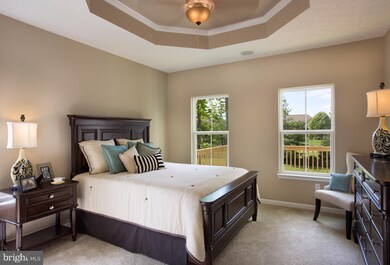
Estimated Value: $342,000 - $375,000
Highlights
- Newly Remodeled
- Gourmet Galley Kitchen
- Wood Flooring
- York Suburban Middle School Rated A-
- Open Floorplan
- Space For Rooms
About This Home
As of March 2018This Calvert Villa built to buyer specs includes: H/W, ceramic, wall-to-wall carpet; 3BR; 3.5BA; 1st flr Luxury Owner's Ste w/private bath & walk-in closet; Gourmet Kitchen w/island, granite counters & GE SS appliances including refrigerator; full Basement w/finished Rec Rm & full bath; 2-car Garage and More! mages are representative only.
Last Listed By
Jason Mitchell Group License #ABR00408 Listed on: 09/15/2017
Townhouse Details
Home Type
- Townhome
Est. Annual Taxes
- $10,278
Year Built
- Built in 2018 | Newly Remodeled
Lot Details
- 1,742 Sq Ft Lot
- 1 Common Wall
HOA Fees
- $167 Monthly HOA Fees
Parking
- 2 Car Attached Garage
- Front Facing Garage
- Garage Door Opener
- Driveway
Home Design
- Victorian Architecture
- Shingle Roof
- Asphalt Roof
- Vinyl Siding
Interior Spaces
- Property has 3 Levels
- Open Floorplan
- Ceiling height of 9 feet or more
- Ceiling Fan
- Recessed Lighting
- Double Pane Windows
- ENERGY STAR Qualified Windows with Low Emissivity
- Vinyl Clad Windows
- Insulated Windows
- Casement Windows
- Window Screens
- ENERGY STAR Qualified Doors
- Insulated Doors
- Entrance Foyer
- Great Room
- Dining Room
- Game Room
- Storage Room
- Utility Room
- Wood Flooring
- Security Gate
Kitchen
- Gourmet Galley Kitchen
- Breakfast Area or Nook
- Gas Oven or Range
- Microwave
- ENERGY STAR Qualified Dishwasher
- Kitchen Island
- Upgraded Countertops
- Disposal
Bedrooms and Bathrooms
- En-Suite Primary Bedroom
- En-Suite Bathroom
Laundry
- Laundry Room
- Washer and Dryer Hookup
Partially Finished Basement
- Heated Basement
- Basement Fills Entire Space Under The House
- Connecting Stairway
- Sump Pump
- Space For Rooms
- Basement with some natural light
Accessible Home Design
- Doors with lever handles
Eco-Friendly Details
- Energy-Efficient Construction
- Energy-Efficient HVAC
- Energy-Efficient Lighting
- Whole House Exhaust Ventilation
Utilities
- 90% Forced Air Heating and Cooling System
- Heating unit installed on the ceiling
- Vented Exhaust Fan
- Programmable Thermostat
- Tankless Water Heater
- Natural Gas Water Heater
- Cable TV Available
Community Details
Overview
- Built by RYAN HOMES
- Brookfield At Regent's Glen Subdivision, Calvert Floorplan
Security
- Carbon Monoxide Detectors
- Fire and Smoke Detector
- Fire Sprinkler System
Ownership History
Purchase Details
Home Financials for this Owner
Home Financials are based on the most recent Mortgage that was taken out on this home.Purchase Details
Purchase Details
Home Financials for this Owner
Home Financials are based on the most recent Mortgage that was taken out on this home.Purchase Details
Home Financials for this Owner
Home Financials are based on the most recent Mortgage that was taken out on this home.Purchase Details
Home Financials for this Owner
Home Financials are based on the most recent Mortgage that was taken out on this home.Similar Homes in York, PA
Home Values in the Area
Average Home Value in this Area
Purchase History
| Date | Buyer | Sale Price | Title Company |
|---|---|---|---|
| Pedriani Nicole | $350,000 | None Listed On Document | |
| Ntekim-Eyo Inyang Joy | -- | None Listed On Document | |
| Etukudo Inyang Joy | $280,000 | Home Sale Setmnt Svcs York | |
| Hess Thomas Randy | $277,597 | None Available | |
| Nvr Inc | $190,000 | None Available |
Mortgage History
| Date | Status | Borrower | Loan Amount |
|---|---|---|---|
| Open | Pedriani Nicole | $343,660 | |
| Previous Owner | Ntexim-Eyo Inyang Joy | $100,000 | |
| Previous Owner | Etukudo Inyang Joy | $205,000 | |
| Previous Owner | Hess Thomas Randy | $227,077 | |
| Previous Owner | Brookside Thistle Properties Llc | $1,720,000 |
Property History
| Date | Event | Price | Change | Sq Ft Price |
|---|---|---|---|---|
| 03/19/2018 03/19/18 | Sold | $277,597 | 0.0% | $118 / Sq Ft |
| 09/15/2017 09/15/17 | Pending | -- | -- | -- |
| 09/15/2017 09/15/17 | For Sale | $277,597 | -- | $118 / Sq Ft |
Tax History Compared to Growth
Tax History
| Year | Tax Paid | Tax Assessment Tax Assessment Total Assessment is a certain percentage of the fair market value that is determined by local assessors to be the total taxable value of land and additions on the property. | Land | Improvement |
|---|---|---|---|---|
| 2025 | $10,278 | $271,460 | $0 | $271,460 |
| 2024 | $10,010 | $271,460 | $0 | $271,460 |
| 2023 | $9,705 | $271,460 | $0 | $271,460 |
| 2022 | $9,443 | $271,460 | $0 | $271,460 |
| 2021 | $9,073 | $271,460 | $0 | $271,460 |
| 2020 | $9,010 | $271,460 | $0 | $271,460 |
| 2018 | $802 | $25,310 | $25,310 | $0 |
Agents Affiliated with this Home
-
Carolyn Scuderi McCarthy
C
Seller's Agent in 2018
Carolyn Scuderi McCarthy
Jason Mitchell Group
(240) 405-1203
27 Total Sales
Map
Source: Bright MLS
MLS Number: 1000325612
APN: 48-000-34-0082.00-PC025
- 1202 Fieldbrook Cir Unit 20
- 1285 Rannoch Ln
- 1261 Elderslie Ln Unit 110
- 1272 Elderslie Ln Unit 92
- 1050 Crest Way Unit 403
- 1032 Rosecroft Ln Unit 15
- 1135 Rosecroft Ln Unit 64
- 1002 Rosecroft Ln Unit 2
- 1121 Rosecroft Ln Unit 70
- 1115 Glen View Dr
- 1000 Country Club Rd Unit 8
- 1000 Country Club Rd Unit A16
- 1333 Masters Ln
- 1557 Heritage Ln Unit 9
- 1353 Masters Ln
- 1373 Masters Ln
- 1365 Masters Ln
- 1220 Winding Oak Dr
- 850 Jack Nicklaus Cir
- 1389 Masters Ln
- 1233 Fieldbrook Cir Unit R3 1D
- 1210 Fieldbrook Cir Unit R3 16C
- 1183 Fieldbrook Cir Unit R3 11A
- 1188 Fieldbrook Cir Unit R3 GRIFFIN HALL
- 1184 Fieldbrook Cir Unit R3 GRIFFIN HALL
- 1192 Fieldbrook Cir Unit R3 GRIFFIN HALL
- 1192 Fieldbrook Cir Unit GRIFFIN HALL
- 1188 Fieldbrook Cir Unit GRIFFIN HALL
- 1184 Fieldbrook Cir Unit GRIFFIN HALL
- 1233 Fieldbrook Cir Unit 17
- 1241 Fieldbrook Cir Unit Homesite R3 1F
- 1202 Fieldbrook Cir Unit Homesite R3 16A
- 1210 Fieldbrook Cir Unit Homesite R3 16C
- 1183 Fieldbrook Cir Unit Homesite R3 11A
- 946 Fieldbrook Cir
- 942 Fieldbrook Cir
- 938 Fieldbrook Cir
- 934 Fieldbrook Cir
- 930 Fieldbrook Cir
- 1184 Fieldbrook Cir
