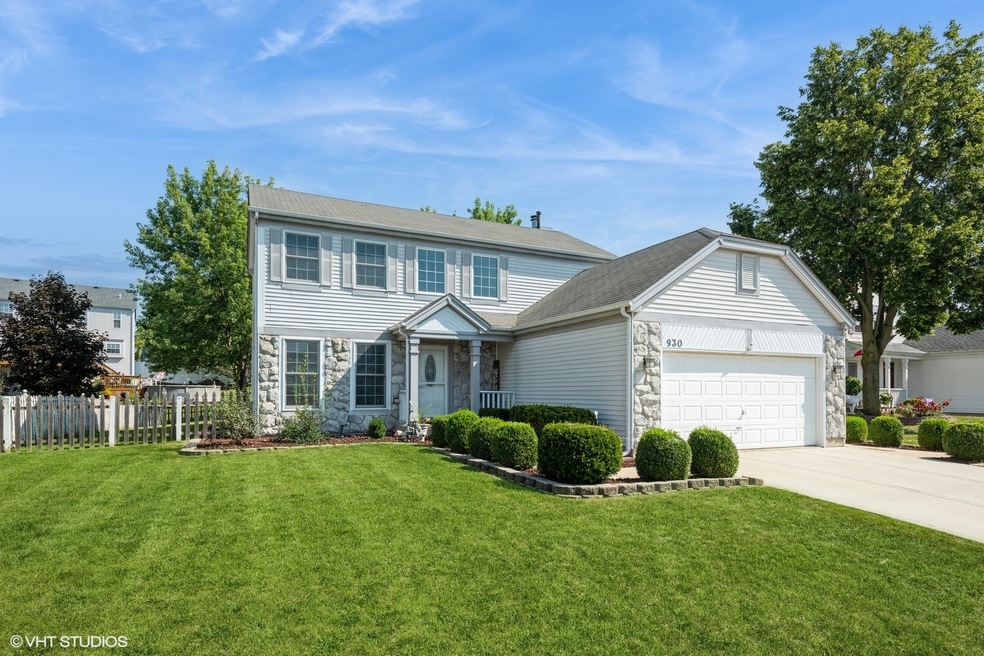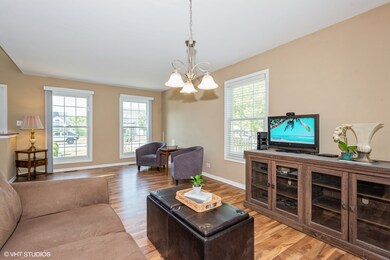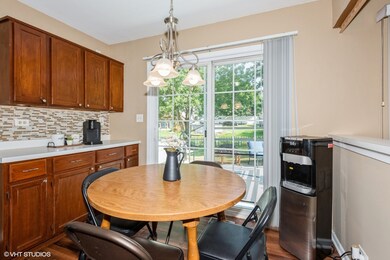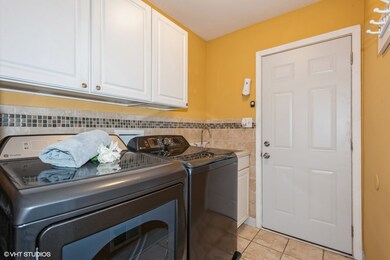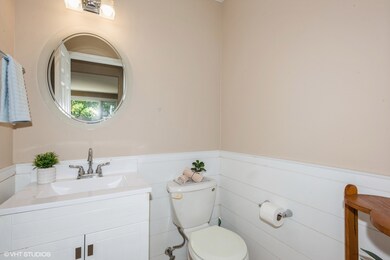
930 Franklin Ave South Elgin, IL 60177
Highlights
- Spa
- 2 Car Attached Garage
- Breakfast Bar
- South Elgin High School Rated A-
- Walk-In Closet
- 5-minute walk to Jim Hansen Park
About This Home
As of October 2024Prepare to fall in LOVE with this well maintained two story beauty which offers the perfect blend of comfort and luxury! As you enter, you'll be greeted by an inviting open-concept two story foyer that showcases a catwalk behind upgraded spindles. The spacious living room flows seamlessly into the dining area which backs to the beautifully landscaped yard with oversized concrete patio. There you'll find a hot tub that is 2 years NEW ~ an ideal spot to unwind after a long day. The spacious kitchen is the heart of this home and has room for a table! It opens to the family room which boasts a masonry fireplace and TV mount (that stays) for the ideal television placement! Upstairs, the primary suite offers a peaceful retreat with a walk-in closet and an en-suite bathroom featuring dual sinks! Two additional bedrooms and a full bathroom complete the second floor! The fully finished basement adds even more living space! Perfect for a home theater ~ game room ~ exercise studio ~ hobby room ~ recreation space ~ or home office! It can be used as you wish! Build your plans around the pool table because it stays! Attached two-car garage is sure to please! Located close to parks, shopping and dining options! Washer, Dryer and Dishwasher NEW in 2023, AC 2020, Energy Efficient Windows in 2010, New Shed 2016! With its finished basement, idyllic homesite and convenient location this one is a rare find. Don't miss the chance to make it your own ~ schedule your showing today! Welcome HOME!!
Last Agent to Sell the Property
Suburban Life Realty, Ltd. License #475205843 Listed on: 09/12/2024
Co-Listed By
Carie Cox
Redfin Corporation License #475147297
Home Details
Home Type
- Single Family
Est. Annual Taxes
- $8,524
Year Built
- Built in 1996
Lot Details
- 10,454 Sq Ft Lot
Parking
- 2 Car Attached Garage
- Garage Door Opener
- Driveway
- Parking Included in Price
Interior Spaces
- 1,717 Sq Ft Home
- 2-Story Property
- Fireplace With Gas Starter
- Family Room with Fireplace
- Living Room
- Dining Room
- Partially Carpeted
Kitchen
- Breakfast Bar
- Range
- Microwave
- Dishwasher
Bedrooms and Bathrooms
- 3 Bedrooms
- 3 Potential Bedrooms
- Walk-In Closet
Laundry
- Laundry Room
- Laundry on main level
- Dryer
- Washer
Finished Basement
- Basement Fills Entire Space Under The House
- Sump Pump
- Recreation or Family Area in Basement
Home Security
- Storm Screens
- Storm Doors
- Carbon Monoxide Detectors
Outdoor Features
- Spa
- Patio
- Shed
Utilities
- Forced Air Heating and Cooling System
- Heating System Uses Natural Gas
- Water Softener is Owned
Community Details
- Wildmeadow Subdivision
Listing and Financial Details
- Homeowner Tax Exemptions
Ownership History
Purchase Details
Home Financials for this Owner
Home Financials are based on the most recent Mortgage that was taken out on this home.Purchase Details
Home Financials for this Owner
Home Financials are based on the most recent Mortgage that was taken out on this home.Purchase Details
Home Financials for this Owner
Home Financials are based on the most recent Mortgage that was taken out on this home.Similar Homes in South Elgin, IL
Home Values in the Area
Average Home Value in this Area
Purchase History
| Date | Type | Sale Price | Title Company |
|---|---|---|---|
| Warranty Deed | $385,000 | None Listed On Document | |
| Interfamily Deed Transfer | -- | Chicago Title Insurance Co | |
| Trustee Deed | $165,500 | First American Title Ins Co |
Mortgage History
| Date | Status | Loan Amount | Loan Type |
|---|---|---|---|
| Open | $393,277 | New Conventional | |
| Previous Owner | $203,932 | FHA | |
| Previous Owner | $196,000 | New Conventional | |
| Previous Owner | $150,000 | Unknown | |
| Previous Owner | $132,150 | Balloon |
Property History
| Date | Event | Price | Change | Sq Ft Price |
|---|---|---|---|---|
| 10/18/2024 10/18/24 | Sold | $385,000 | +2.7% | $224 / Sq Ft |
| 09/16/2024 09/16/24 | Pending | -- | -- | -- |
| 09/12/2024 09/12/24 | For Sale | $375,000 | -- | $218 / Sq Ft |
Tax History Compared to Growth
Tax History
| Year | Tax Paid | Tax Assessment Tax Assessment Total Assessment is a certain percentage of the fair market value that is determined by local assessors to be the total taxable value of land and additions on the property. | Land | Improvement |
|---|---|---|---|---|
| 2023 | $8,524 | $109,600 | $25,582 | $84,018 |
| 2022 | $8,084 | $99,936 | $23,326 | $76,610 |
| 2021 | $7,614 | $93,433 | $21,808 | $71,625 |
| 2020 | $7,387 | $89,196 | $20,819 | $68,377 |
| 2019 | $7,115 | $84,964 | $19,831 | $65,133 |
| 2018 | $6,978 | $80,041 | $18,682 | $61,359 |
| 2017 | $6,634 | $75,667 | $17,661 | $58,006 |
| 2016 | $6,320 | $70,199 | $16,385 | $53,814 |
| 2015 | -- | $64,343 | $15,018 | $49,325 |
| 2014 | -- | $55,561 | $14,833 | $40,728 |
| 2013 | -- | $57,026 | $15,224 | $41,802 |
Agents Affiliated with this Home
-
Daniel Cox

Seller's Agent in 2024
Daniel Cox
Suburban Life Realty, Ltd.
(847) 571-7403
23 Total Sales
-

Seller Co-Listing Agent in 2024
Carie Cox
Redfin Corporation
(847) 561-5508
-
Melissa Yackley

Buyer's Agent in 2024
Melissa Yackley
United Real Estate-Chicago
(630) 802-9795
264 Total Sales
Map
Source: Midwest Real Estate Data (MRED)
MLS Number: 12162155
APN: 06-34-452-055
- 968 N Lancaster Cir
- 150 Cardinal Dr
- 311 Mayfair Ln
- 500 Valley Forge Ave
- 11 Cobbler Ct
- 273 E Harvard Cir
- 895 Medford Ave
- 569 Arbor Ln
- 1175 N Harvard Cir
- 271 Valley Forge Ave
- 468 Endicott Rd
- 432 Collingwood Rd
- 517 Endicott Rd
- 616 Endicott Rd
- 521 Endicott Rd
- 428 Collingwood Rd
- 424 Collingwood Rd
- 428 Collingwood Rd
- 428 Collingwood Rd
- 428 Collingwood Rd
