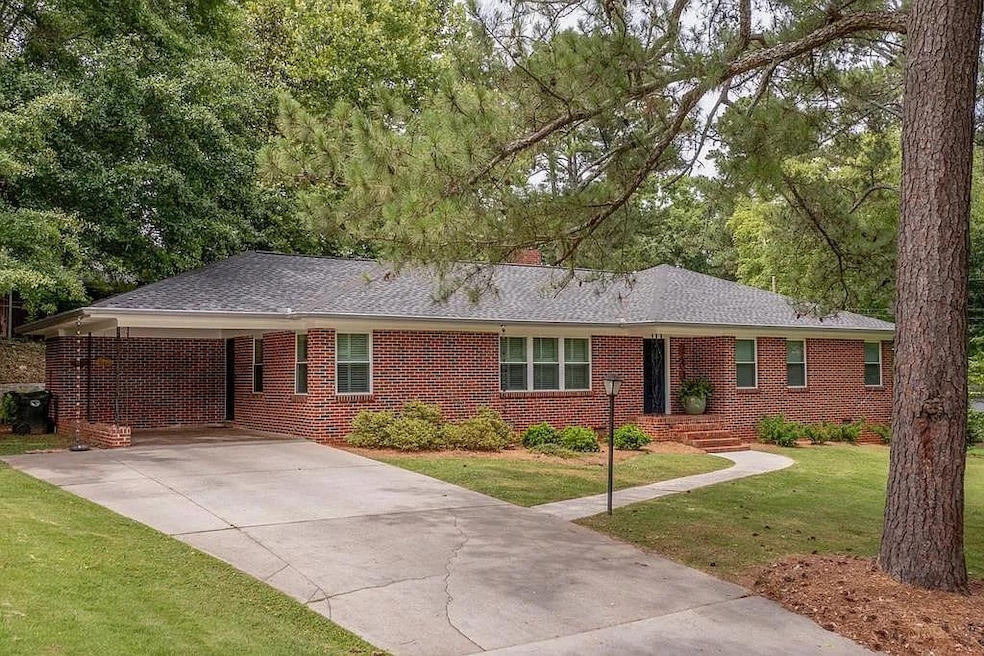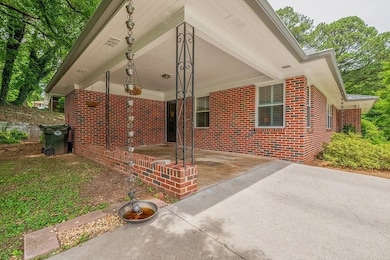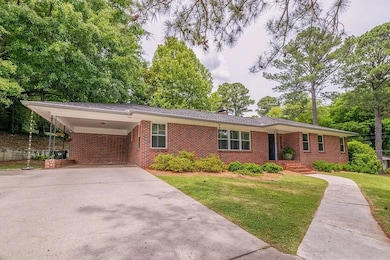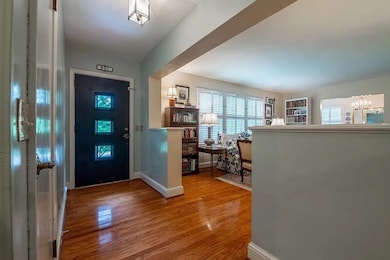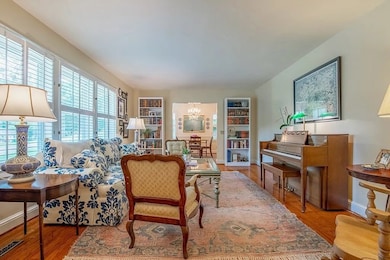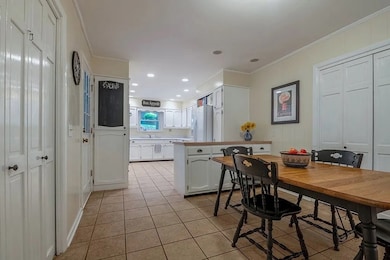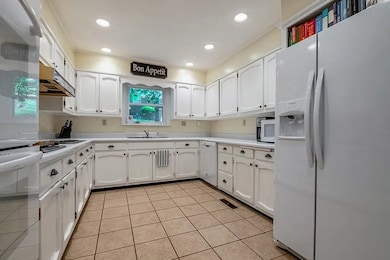930 Hardwick Cir Dalton, GA 30720
3
Beds
2
Baths
2,170
Sq Ft
0.37
Acres
Highlights
- Traditional Architecture
- Bathtub with Shower
- Ceramic Tile Flooring
- Brick Veneer
- Laundry Room
- 1-Story Property
About This Home
Well-maintained home for rent in a great location near shopping centers. This rental includes a washer and dryer for your convenience.
Listing Agent
Keller Williams CT Capital Brokerage Phone: 7065084608 License #450479 Listed on: 09/29/2025
Home Details
Home Type
- Single Family
Year Built
- Built in 1957
Lot Details
- 0.37 Acre Lot
- Lot Dimensions are 143 x 132 x 128 x 99
- Level Lot
Home Design
- Traditional Architecture
- Brick Veneer
- Architectural Shingle Roof
Interior Spaces
- 2,170 Sq Ft Home
- 1-Story Property
- Ceiling Fan
- Living Room with Fireplace
- Crawl Space
Kitchen
- Electric Oven or Range
- Built-In Microwave
- Dishwasher
Flooring
- Carpet
- Ceramic Tile
Bedrooms and Bathrooms
- 3 Bedrooms
- 2 Bathrooms
- Bathtub with Shower
Laundry
- Laundry Room
- Dryer
- Washer
Parking
- 1 Parking Space
- 1 Carport Space
- Open Parking
Schools
- Brookwood Elementary School
- Hammond Creek Middle School
- Dalton High School
Utilities
- Central Heating and Cooling System
Listing and Financial Details
- Property Available on 10/13/25
- Tenant pays for electricity, trash collection, water
- The owner pays for exterior maintenance
- 12 Month Lease Term
- Assessor Parcel Number 1225801052
Community Details
Overview
- Brookwood Subdivision
Pet Policy
- Pets Allowed
Map
Source: Carpet Capital Association of REALTORS®
MLS Number: 131191
APN: 12-259-01-111
Nearby Homes
- 934 Hardwick Cir
- 903 Hillcrest St
- 924 Stoneleigh Rd
- 703 W Walnut Ave
- 914 W Walnut Ave
- 805 Judd Terrace
- 807 Judd Terrace
- 708 Miller St
- 920 Sunset Cir
- 705 Greenwood Dr
- 1105 Desota Dr
- 1117 Lakemont Dr
- 1209 W Lakeshore Dr
- 1122 Ridgeleigh Cir
- 1123 Ridgeleigh Cir
- 610 Audubon Way
- 1307 Valencia Way
- 1230 Valencia Dr
- 512 Williamsburg Dr
- 402 Fairview Dr
- 609 S Thornton Ave
- 406 S Thornton Ave Unit 101
- 501 W Waugh St
- 113 N Tibbs Rd
- 809 Chattanooga Ave
- 1121 Dozier St
- 1104 Walston St
- 1809 Shadow Ln
- 1411 Belton Ave
- 1912 Heathcliff Dr
- 1418 Burgess Dr
- 2200 Park Canyon Dr
- 1692 Walton St Unit A
- 804 N Tibbs Rd
- 1309 Moice Dr Unit D
- 1309 Moice Dr
- 2111 Club Dr
- 1135 Veterans Dr Unit A
- 1161 Lofts Way
- 1190 Township Place
