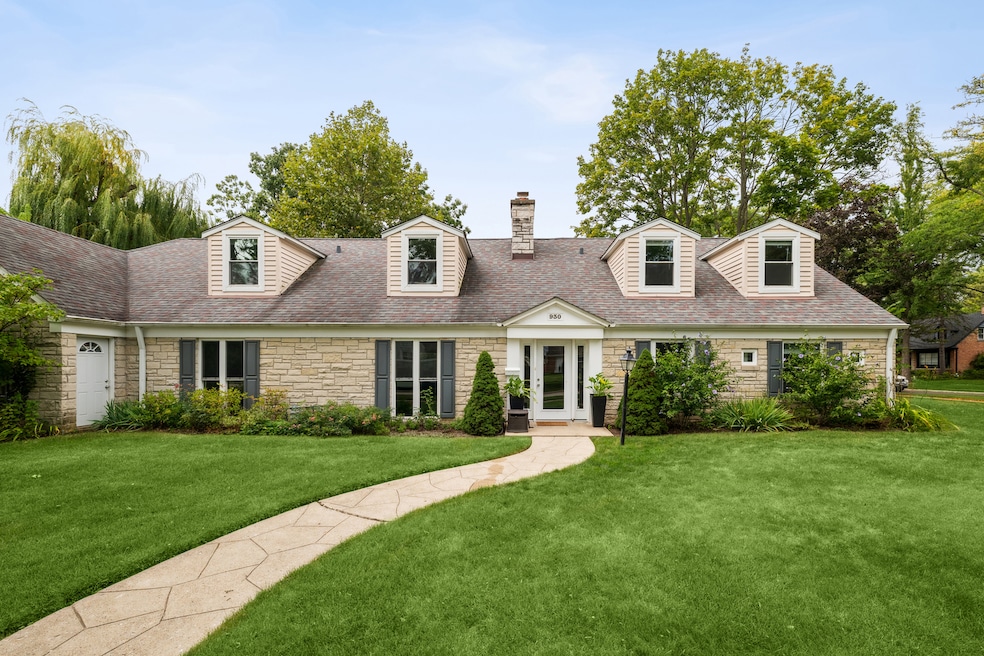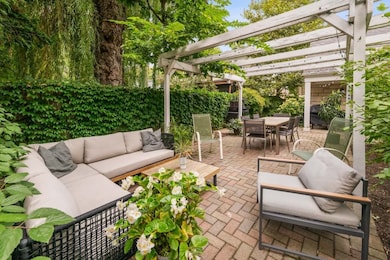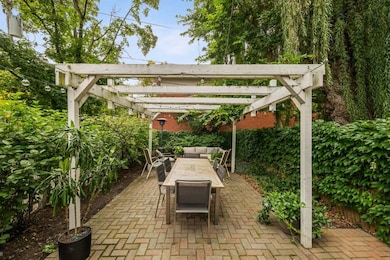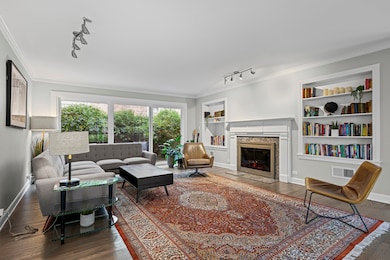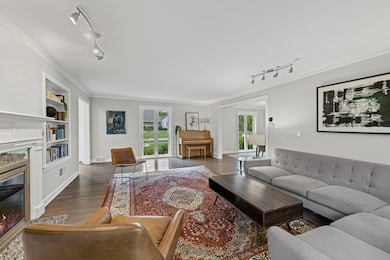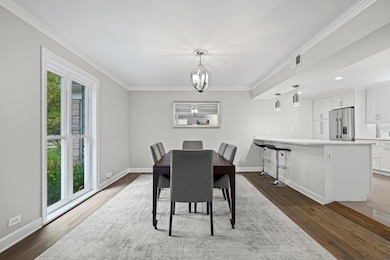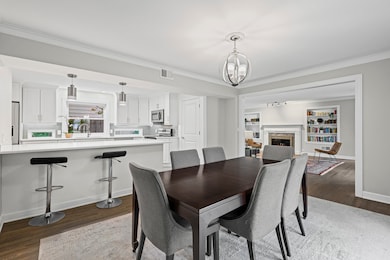930 Harvard Ct Highland Park, IL 60035
West Highland Park NeighborhoodHighlights
- Wood Flooring
- Main Floor Bedroom
- Furnished
- Indian Trail Elementary School Rated A
- Corner Lot
- 3-minute walk to Sunset Woods Park
About This Home
Enjoy North Shore living at its best in this updated short-term rental in the highly sought-after Sunset Woods neighborhood. AVAILABLE DECEMBER 28 THROUGH JUNE 30. (Ideal end date would be May 30). Furnished or unfurnished. TOTALLY REHABBED in 2019, this beautiful 5-bedroom home boasts a flexible floor plan with generous room sizes, a newly remodeled kitchen, and first-floor office and bedroom with full bath. On the main level, an UPDATED, OPEN-CONCEPT KITCHEN flows into the dining and living rooms with an original FIREPLACE and hardwood floors. Floor-to-ceiling sliding glass doors and windows provide ABUNDANT LIGHT year-round. Brand-new laundry/mud room and 1/2 bath open onto a lovely, landscaped PATIO with a picturesque pergola for those seeking serene OUTDOOR SPACE. Down the hall on the main floor, large 4th and 5th bedrooms with spacious closets and a full, updated bath can easily accommodate SINGLE-STORY LIVING with accessibility and amenities. Upstairs, 3 more generously-sized bedrooms include a primary bedroom with en-suite bath and walk-in closet, 2nd bedroom as large as the primary, and additional bedroom with spacious full hall bath. Dual-zoned AC/heating units and RADIANT HEATED FLOORS guarantee both upstairs and downstairs are comfortably climate-controlled. AVAILABLE JANUARY 1st - May 31st (dates somewhat flexible), FURNISHED OR UNFURNISHED. PETS NEGOTIABLE with additional deposit and pet rent. Come see this hidden gem just a few blocks to Sunset Woods Park, downtown Highland Park and Lake Michigan. Wonderful landlords who care about their home and work hard to keep it in pristine condition. Perfect for those seeking a comfortable, short-term rental!
Listing Agent
@properties Christie's International Real Estate License #475190924 Listed on: 10/30/2025

Home Details
Home Type
- Single Family
Est. Annual Taxes
- $16,960
Year Built
- Built in 1945 | Remodeled in 2018
Lot Details
- Lot Dimensions are 135x70x149x36
- Corner Lot
Parking
- 2 Car Garage
- Driveway
- Parking Included in Price
Home Design
- Concrete Perimeter Foundation
Interior Spaces
- 2,033 Sq Ft Home
- 2-Story Property
- Furnished
- Ceiling Fan
- Skylights
- Wood Burning Fireplace
- Attached Fireplace Door
- Window Screens
- Mud Room
- Family Room Downstairs
- Living Room with Fireplace
- Combination Dining and Living Room
- Carbon Monoxide Detectors
Kitchen
- Range with Range Hood
- Microwave
- High End Refrigerator
- Dishwasher
- Stainless Steel Appliances
- Disposal
Flooring
- Wood
- Carpet
- Porcelain Tile
Bedrooms and Bathrooms
- 5 Bedrooms
- 5 Potential Bedrooms
- Main Floor Bedroom
- Bathroom on Main Level
- Soaking Tub
Laundry
- Laundry Room
- Dryer
- Washer
Basement
- Basement Fills Entire Space Under The House
- Sump Pump
Outdoor Features
- Patio
- Gazebo
- Outdoor Grill
- Porch
Schools
- Indian Trail Elementary School
- Edgewood Middle School
- Highland Park High School
Utilities
- Forced Air Zoned Cooling and Heating System
- Two Heating Systems
- Heating System Uses Natural Gas
- Lake Michigan Water
Community Details
- Pets Allowed
- Pet Deposit Required
Listing and Financial Details
- Property Available on 12/28/25
Map
Source: Midwest Real Estate Data (MRED)
MLS Number: 12507302
APN: 16-22-409-007
- 1753 Elmwood Dr
- 2514 Hidden Oak (Lot 9) Cir
- 1789 Green Bay Rd Unit B
- 1688 Green Bay Rd Unit 404
- 1220 Park Ave W Unit 115
- 2086 Saint Johns Ave Unit 207
- 2066 Saint Johns Ave Unit 404
- 1633 2nd St Unit 302
- 0 Skokie Ave
- 650 Walnut St Unit 301
- 1653 Mccraren Rd
- 940 Augusta Way Unit 304
- 0 Wrendale Ave Unit MRD12487576
- 950 Augusta Way Unit 204
- 1131 Deerfield Place Unit 1131
- 1 Burtis Ave
- 2542 Green Bay Rd
- 1087 Deerfield Place Unit 1087
- 2276 Linden Ave
- 1736 Cavell Ave
- 1850 Green Bay Rd
- 1850 Green Bay Rd Unit 433
- 1850 Green Bay Rd Unit 123
- 1850 Green Bay Rd Unit 516
- 1850 Green Bay Rd Unit 334
- 1850 Green Bay Rd Unit 424
- 696 Elm Place Unit 210
- 696 Elm Place Unit 210
- 1970 Green Bay Rd Unit B-3
- Central Ave
- 650 Elm Place Unit 412
- 650 Elm Place Unit 209
- 650 Elm Place Unit 314
- 650 Elm Place Unit 102
- 1849 Green Bay Rd
- 633 Glenview Ave Unit 2
- 650 Central Ave Unit Studio
- 544 Onwentsia Ave
- 475 Laurel Ave Unit G
- 2078 Linden Ave
