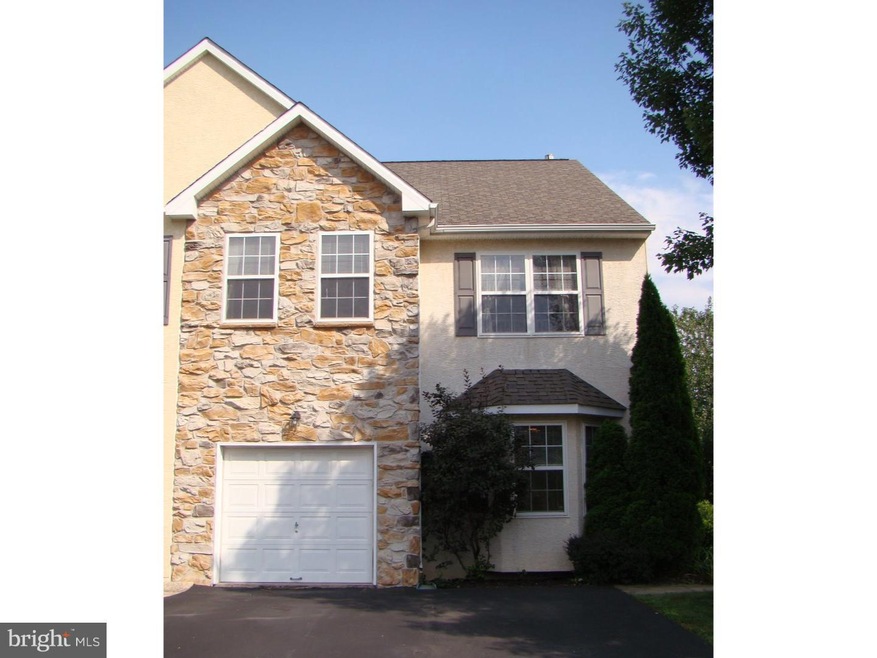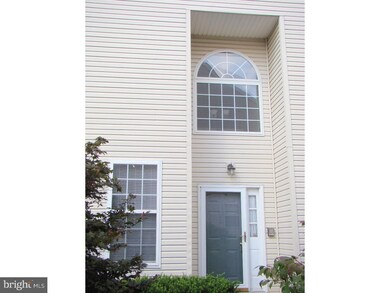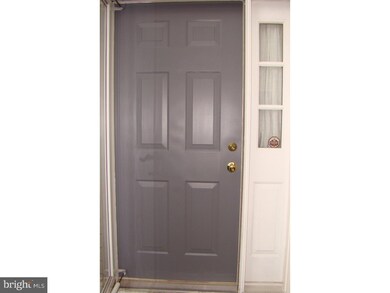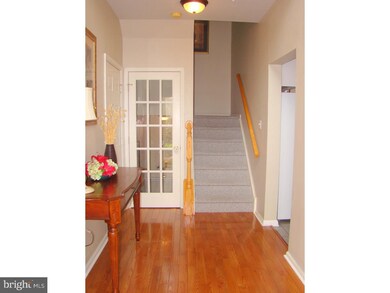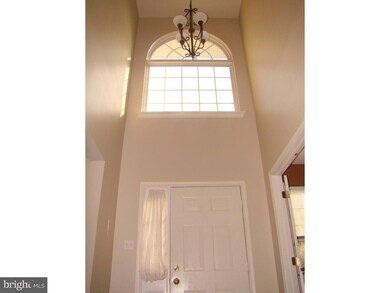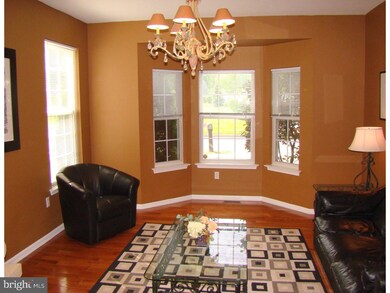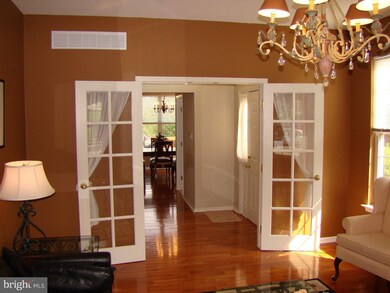
930 Heritage Dr Norristown, PA 19403
Highlights
- Colonial Architecture
- Deck
- Wood Flooring
- Skyview Upper Elementary School Rated A-
- Cathedral Ceiling
- Attic
About This Home
As of March 2020Beautiful Twin Colonial in Worcester's popular Heritage Village. Your spirits will soar along with the ceilings in this light filled home, a sweet 16 years young. Enter into the two story Palladian window capped foyer with newer hardwood floors that extend into the living and dining rooms. Channel your inner Sia with three beautiful chandeliers! You'll love the open floor plan, so hard to find in older homes! Vaulted ceilings in the Family Room and a cozy gas fireplace make it the perfect indoor retreat or step out onto the elevated deck for some al fresco dining or just to enjoy the cool breezes and scenic views. The master has a large walk-in closet, soaking tub, stall shower and double vanities. A second bedroom features another walk-in closet in this storage friendly home. Conveniently located off Germantown Pike between Collegeville and Plymouth Meeting. Highly regarded Methacton School District. Schedule a look today.
Last Agent to Sell the Property
Keller Williams Real Estate-Blue Bell License #RS312360 Listed on: 07/22/2015

Townhouse Details
Home Type
- Townhome
Est. Annual Taxes
- $5,757
Year Built
- Built in 1999
Lot Details
- 6,279 Sq Ft Lot
- Northwest Facing Home
- Sloped Lot
- Sprinkler System
- Property is in good condition
HOA Fees
- $110 Monthly HOA Fees
Parking
- 1 Car Direct Access Garage
- 2 Open Parking Spaces
Home Design
- Semi-Detached or Twin Home
- Colonial Architecture
- Pitched Roof
- Shingle Roof
- Stone Siding
- Vinyl Siding
- Concrete Perimeter Foundation
- Stucco
Interior Spaces
- 2,611 Sq Ft Home
- Property has 2 Levels
- Cathedral Ceiling
- Ceiling Fan
- Stone Fireplace
- Gas Fireplace
- Bay Window
- Family Room
- Living Room
- Dining Room
- Home Security System
- Laundry on upper level
- Attic
Kitchen
- Eat-In Kitchen
- Butlers Pantry
- Kitchen Island
- Disposal
Flooring
- Wood
- Wall to Wall Carpet
- Vinyl
Bedrooms and Bathrooms
- 3 Bedrooms
- En-Suite Primary Bedroom
- En-Suite Bathroom
- 2.5 Bathrooms
- Walk-in Shower
Basement
- Basement Fills Entire Space Under The House
- Exterior Basement Entry
Eco-Friendly Details
- Energy-Efficient Windows
Outdoor Features
- Deck
- Patio
- Exterior Lighting
Schools
- Arcola Middle School
- Methacton High School
Utilities
- Forced Air Heating and Cooling System
- Heating System Uses Gas
- Underground Utilities
- 200+ Amp Service
- Natural Gas Water Heater
- Cable TV Available
Community Details
- Association fees include common area maintenance
- $750 Other One-Time Fees
- Heritage Village Subdivision
Listing and Financial Details
- Tax Lot 008
- Assessor Parcel Number 67-00-01826-123
Ownership History
Purchase Details
Home Financials for this Owner
Home Financials are based on the most recent Mortgage that was taken out on this home.Purchase Details
Home Financials for this Owner
Home Financials are based on the most recent Mortgage that was taken out on this home.Purchase Details
Home Financials for this Owner
Home Financials are based on the most recent Mortgage that was taken out on this home.Purchase Details
Similar Homes in Norristown, PA
Home Values in the Area
Average Home Value in this Area
Purchase History
| Date | Type | Sale Price | Title Company |
|---|---|---|---|
| Deed | $320,000 | None Available | |
| Deed | $305,000 | Germantown Title Company | |
| Deed | $296,000 | Germantown Title Company | |
| Deed | $185,065 | -- |
Mortgage History
| Date | Status | Loan Amount | Loan Type |
|---|---|---|---|
| Open | $250,000 | Credit Line Revolving | |
| Closed | $288,000 | New Conventional | |
| Previous Owner | $274,500 | New Conventional | |
| Previous Owner | $158,000 | No Value Available | |
| Previous Owner | $236,800 | No Value Available |
Property History
| Date | Event | Price | Change | Sq Ft Price |
|---|---|---|---|---|
| 07/19/2025 07/19/25 | For Sale | $549,900 | +71.8% | $211 / Sq Ft |
| 03/31/2020 03/31/20 | Sold | $320,000 | 0.0% | $106 / Sq Ft |
| 02/14/2020 02/14/20 | Pending | -- | -- | -- |
| 02/12/2020 02/12/20 | For Sale | $319,900 | +4.9% | $106 / Sq Ft |
| 09/21/2015 09/21/15 | Sold | $305,000 | -4.4% | $117 / Sq Ft |
| 08/15/2015 08/15/15 | Pending | -- | -- | -- |
| 07/22/2015 07/22/15 | For Sale | $319,000 | -- | $122 / Sq Ft |
Tax History Compared to Growth
Tax History
| Year | Tax Paid | Tax Assessment Tax Assessment Total Assessment is a certain percentage of the fair market value that is determined by local assessors to be the total taxable value of land and additions on the property. | Land | Improvement |
|---|---|---|---|---|
| 2024 | $7,011 | $185,110 | -- | -- |
| 2023 | $6,724 | $185,110 | $0 | $0 |
| 2022 | $6,595 | $185,110 | $0 | $0 |
| 2021 | $6,465 | $185,110 | $0 | $0 |
| 2020 | $6,345 | $185,110 | $0 | $0 |
| 2019 | $6,283 | $185,110 | $0 | $0 |
| 2018 | $721 | $185,110 | $0 | $0 |
| 2017 | $6,042 | $185,110 | $0 | $0 |
| 2016 | $5,969 | $185,110 | $0 | $0 |
| 2015 | $5,814 | $185,110 | $0 | $0 |
| 2014 | $5,757 | $185,110 | $0 | $0 |
Agents Affiliated with this Home
-
Neil Galauski

Seller's Agent in 2025
Neil Galauski
KW Empower
(267) 483-9125
94 Total Sales
-
Joseph D'Alonzo

Seller's Agent in 2020
Joseph D'Alonzo
Homestarr Realty
(215) 880-0336
105 Total Sales
-
Eric Aronson

Seller Co-Listing Agent in 2020
Eric Aronson
Homestarr Realty
(215) 880-3330
124 Total Sales
-
Peter Patkos

Buyer's Agent in 2020
Peter Patkos
RE/MAX
(215) 327-7491
1 in this area
33 Total Sales
-
Mike Powell

Seller's Agent in 2015
Mike Powell
Keller Williams Real Estate-Blue Bell
(215) 646-2900
40 Total Sales
-
Janel Loughin

Buyer's Agent in 2015
Janel Loughin
Keller Williams Real Estate -Exton
(610) 705-2200
14 in this area
469 Total Sales
Map
Source: Bright MLS
MLS Number: 1002662278
APN: 67-00-01826-123
- 0 Germantown Pike Unit PAMC2135994
- 2939 W Germantown Pike
- 801 N Park Ave
- 2475 Fieldcrest Ave
- 1107 Arden Dr Unit METHACTON SCHOOLS
- 2499 Rockwood Dr
- 1105 Arden Dr Unit METHACTON SCHOOL
- 000 Arden Dr Unit METHACTON SD
- 1108 Arden Dr Unit METHACTON SD
- 2821 Delta Ln
- 8021 Fair View Ln
- 2408 Norrington Dr
- 1042 Rafter Rd
- 529 Long Meadow Rd
- 520 Deerfield Dr
- 1332 Statesman Rd
- LOT 1 Wanda
- 541 Church Rd
- 947 Dutch Dr
- 3013 Blackswift Rd
