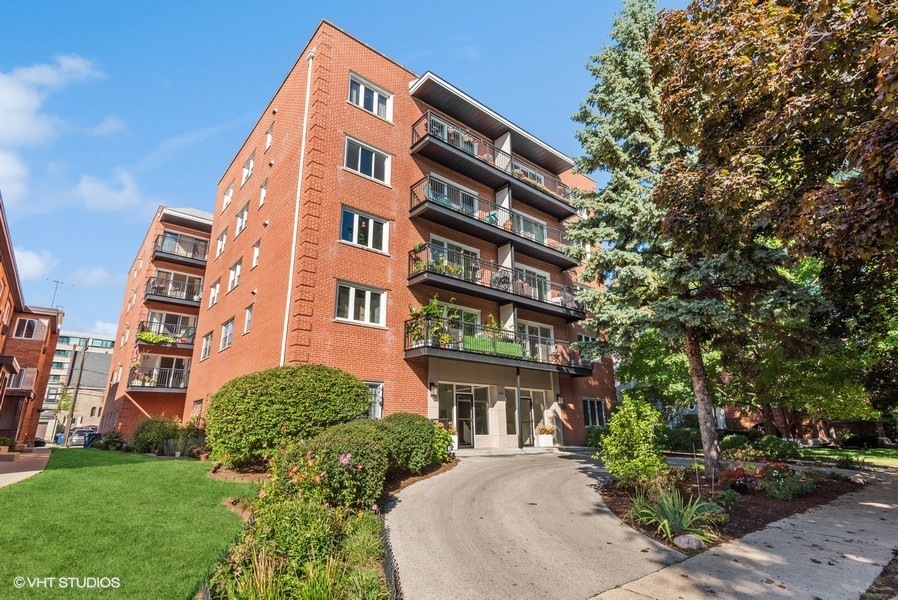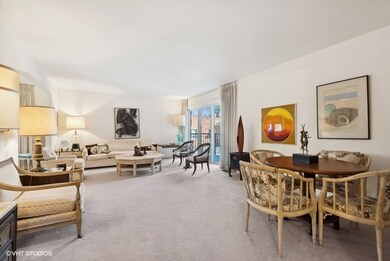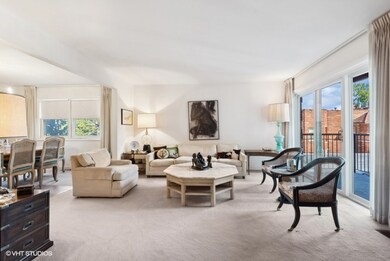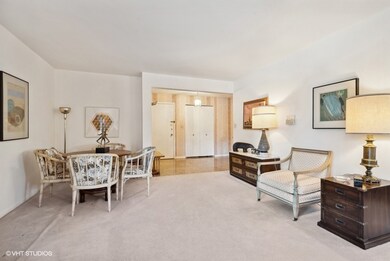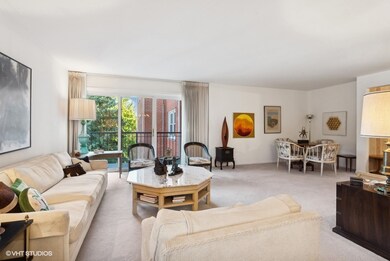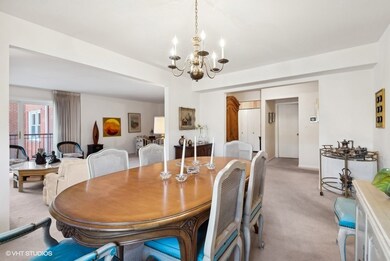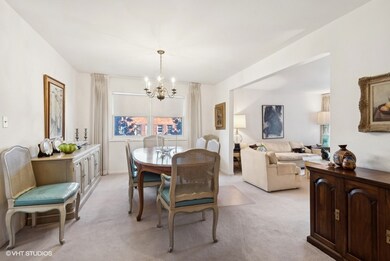
930 Hinman Ave Unit 404 Evanston, IL 60202
Southeast Evanston NeighborhoodHighlights
- Party Room
- 4-minute walk to Main Street Station
- Balcony
- Lincoln Elementary School Rated A
- Formal Dining Room
- 1 Car Attached Garage
About This Home
As of December 2024Picture yourself on the 4th floor of this conveniently located condo! As you enter the foyer, you see through into the spacious living room with sliding doors to the east facing balcony which lets the sun shine in! Adjacent this is the dining room which will comfortably seat 8-12 people. The kitchen has been remodeled and features newer appliances and cabinets plus space for a breakfast nook. The primary bedroom is large, the ensuite is newer and there's a walk-in closet that's huge! The other 2 bedrooms both feature double closets. (Note: 2nd BR currently in use as den/TV room) There's a hall bath that has been remodeled and in the foyer is another walk-in closet. There is an extra storage closet on the main floor and a garage space is included in the price. You are a short walk to both the El and Metra trains. There are many restaurants in the neighborhood including the Lucky Platter, Oceanique, Principal, Campagnola and more. In addition, there are cute shops, Trader Joe's, Jewel, Binny's - if you need it, it's near. And you can walk to Lake Michigan. PLUS IT HAS AN ELEVATOR!! Welcome Home!
Last Agent to Sell the Property
@properties Christie's International Real Estate License #471019093

Property Details
Home Type
- Condominium
Est. Annual Taxes
- $7,293
Year Built
- Built in 1965
HOA Fees
- $652 Monthly HOA Fees
Parking
- 1 Car Attached Garage
- Heated Garage
- Garage Transmitter
- Garage Door Opener
- Parking Included in Price
Home Design
- Brick Exterior Construction
- Rubber Roof
- Concrete Perimeter Foundation
Interior Spaces
- 1,800 Sq Ft Home
- Entrance Foyer
- Family Room
- Living Room
- Formal Dining Room
- Storage
- Laundry Room
Kitchen
- Electric Cooktop
- Microwave
- Dishwasher
Flooring
- Carpet
- Vinyl
Bedrooms and Bathrooms
- 3 Bedrooms
- 3 Potential Bedrooms
- Walk-In Closet
- 2 Full Bathrooms
Outdoor Features
- Balcony
Schools
- Lincoln Elementary School
- Nichols Middle School
- Evanston Twp High School
Utilities
- Forced Air Heating and Cooling System
- 100 Amp Service
- Lake Michigan Water
- Water Purifier Leased
- Private or Community Septic Tank
Listing and Financial Details
- Senior Tax Exemptions
- Homeowner Tax Exemptions
Community Details
Overview
- Association fees include water, parking, insurance, exterior maintenance, lawn care, scavenger, snow removal
- 16 Units
- Bruce Karbal Association, Phone Number (312) 466-8100
- Mid-Rise Condominium
- Property managed by The Building Group
- 5-Story Property
Amenities
- Party Room
- Laundry Facilities
- Community Storage Space
- Elevator
Pet Policy
- No Pets Allowed
Security
- Resident Manager or Management On Site
Ownership History
Purchase Details
Home Financials for this Owner
Home Financials are based on the most recent Mortgage that was taken out on this home.Purchase Details
Purchase Details
Map
Similar Homes in the area
Home Values in the Area
Average Home Value in this Area
Purchase History
| Date | Type | Sale Price | Title Company |
|---|---|---|---|
| Warranty Deed | $420,000 | None Listed On Document | |
| Interfamily Deed Transfer | -- | None Available | |
| Interfamily Deed Transfer | -- | -- |
Mortgage History
| Date | Status | Loan Amount | Loan Type |
|---|---|---|---|
| Previous Owner | $276,000 | Credit Line Revolving | |
| Previous Owner | $240,000 | Credit Line Revolving | |
| Previous Owner | $340,000 | Credit Line Revolving | |
| Previous Owner | $260,000 | Credit Line Revolving | |
| Previous Owner | $80,000 | Credit Line Revolving |
Property History
| Date | Event | Price | Change | Sq Ft Price |
|---|---|---|---|---|
| 12/04/2024 12/04/24 | Sold | $420,000 | -2.3% | $233 / Sq Ft |
| 10/28/2024 10/28/24 | Pending | -- | -- | -- |
| 10/24/2024 10/24/24 | Price Changed | $429,900 | -4.4% | $239 / Sq Ft |
| 09/28/2024 09/28/24 | Price Changed | $449,900 | +2.5% | $250 / Sq Ft |
| 09/26/2024 09/26/24 | For Sale | $439,000 | -- | $244 / Sq Ft |
Tax History
| Year | Tax Paid | Tax Assessment Tax Assessment Total Assessment is a certain percentage of the fair market value that is determined by local assessors to be the total taxable value of land and additions on the property. | Land | Improvement |
|---|---|---|---|---|
| 2024 | $6,954 | $36,094 | $2,707 | $33,387 |
| 2023 | $6,954 | $36,094 | $2,707 | $33,387 |
| 2022 | $6,954 | $36,094 | $2,707 | $33,387 |
| 2021 | $6,950 | $32,185 | $1,949 | $30,236 |
| 2020 | $6,965 | $32,185 | $1,949 | $30,236 |
| 2019 | $6,264 | $32,909 | $1,949 | $30,960 |
| 2018 | $7,258 | $32,677 | $1,624 | $31,053 |
| 2017 | $7,098 | $32,677 | $1,624 | $31,053 |
| 2016 | $7,186 | $32,677 | $1,624 | $31,053 |
| 2015 | $4,223 | $20,248 | $1,380 | $18,868 |
| 2014 | $4,208 | $20,248 | $1,380 | $18,868 |
| 2013 | $4,084 | $20,248 | $1,380 | $18,868 |
Source: Midwest Real Estate Data (MRED)
MLS Number: 12174183
APN: 11-19-220-022-1012
- 508 Lee St Unit 3E
- 936 Hinman Ave Unit 1S
- 814 Hinman Ave
- 318 Main St Unit 3
- 807 Hinman Ave Unit 3
- 240 Lee St Unit 3
- 806 Forest Ave Unit 3
- 311 Kedzie St Unit 2
- 311 Kedzie St Unit 3
- 1120 Forest Ave
- 1138 Judson Ave
- 1117 Forest Ave
- 711 Custer Ave
- 1022 Elmwood Ave
- 1122 Sherman Ave
- 1124 Sherman Ave
- 911 Maple Ave Unit 1N
- 938 Edgemere Ct
- 601 Linden Place Unit 305
- 706 Forest Ave
