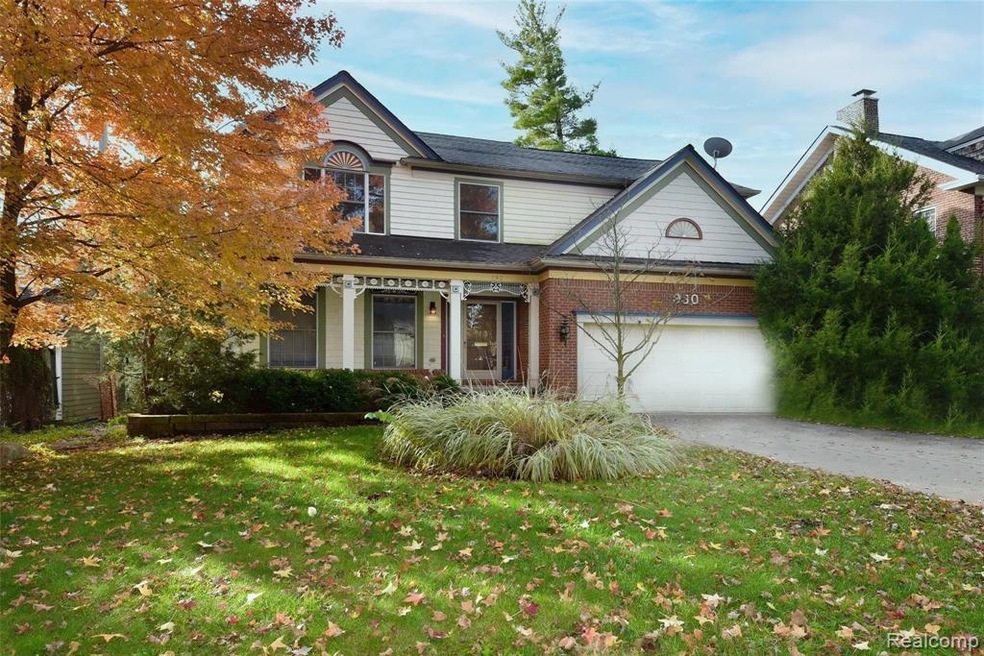
$1,800,000
- 4 Beds
- 3.5 Baths
- 3,180 Sq Ft
- 1044 Hazel St
- Birmingham, MI
Welcome to 1044 Hazel, a thoughtfully curated modern architectural masterpiece ideally located just a 5-minute walk to downtown Birmingham in the coveted Triangle District. Built by Scott Quality Homes, this four-year-new custom residence is designed to impress with its striking curb appeal and serene vibes, blending sleek sophistication with everyday functionality to create a home that
Anna Rea @properties Christie's Int'l R.E. Birmingham
