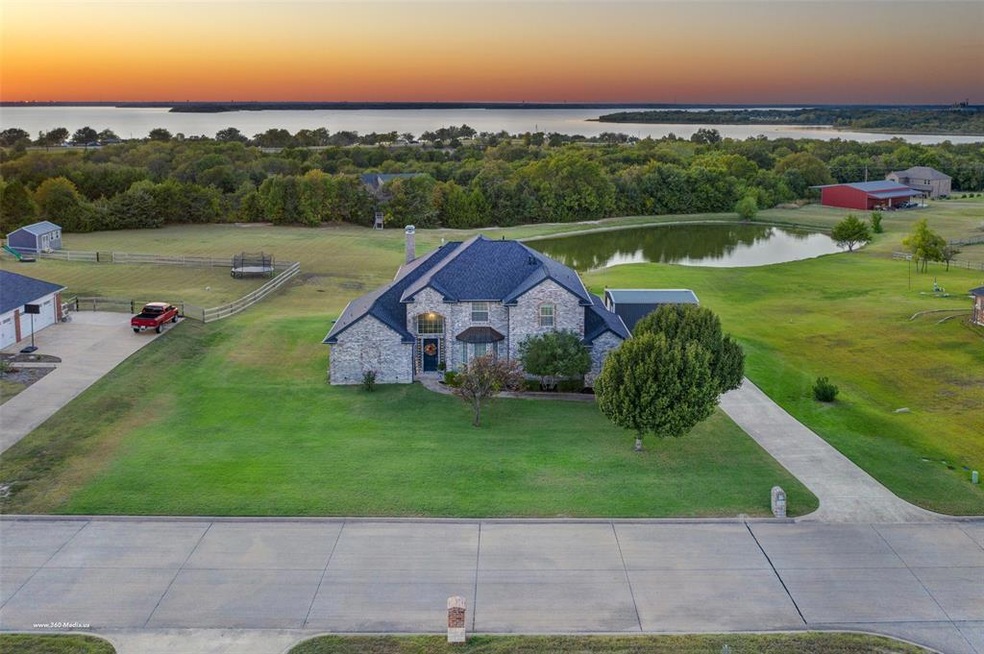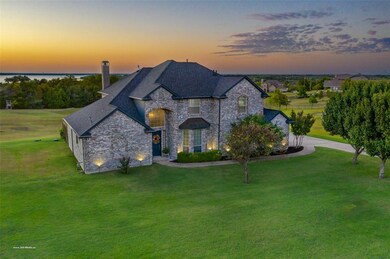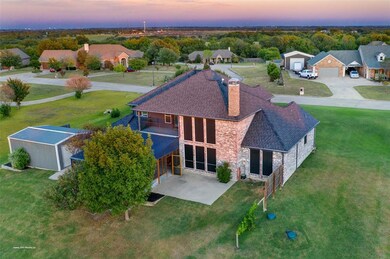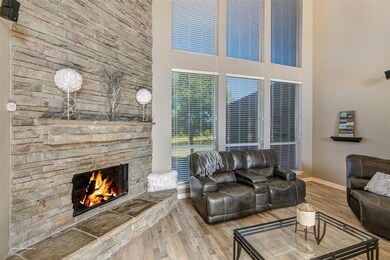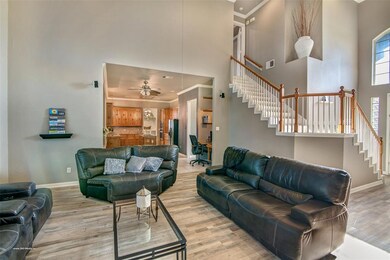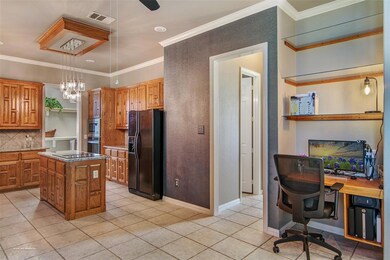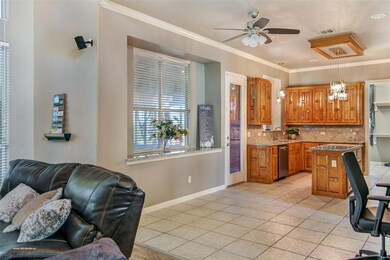
Highlights
- RV or Boat Parking
- Deck
- Covered patio or porch
- Lake View
- Vaulted Ceiling
- 2-Car Garage with one garage door
About This Home
As of December 2021Multiple Offers, highest and best by 5:00 Monday on 1.49 acres & you own part of shared pond. updated with Luxury Vinyl Plank in living, master bedroom, bath & stairs, new granite counter tops in kitchen, half bath & master bath. Island with glass top stove, huge utility, very open with tons of windows overlooking fabulous 23x22 screened patio for beautiful plants or entertaining, 24x16 metal shop with garage door, extra long drive for parking and no HOA. Master has a wonderful custom built cabinet for TV with shelves, garden tub, separate vanities, separate shower and walk in closet. Gorgeous view of Lake Lavon from upstairs balcony, minutes away from boat ramp. House was built with 63 piers!
Last Agent to Sell the Property
Keller Williams Central License #0381729 Listed on: 10/04/2021

Home Details
Home Type
- Single Family
Est. Annual Taxes
- $9,839
Year Built
- Built in 2002
Lot Details
- 1.5 Acre Lot
- Landscaped
- Interior Lot
- Sprinkler System
- Few Trees
- Large Grassy Backyard
Parking
- 2-Car Garage with one garage door
- Side Facing Garage
- Garage Door Opener
- RV or Boat Parking
Property Views
- Lake
- Park or Greenbelt
Home Design
- Brick Exterior Construction
- Combination Foundation
- Composition Roof
Interior Spaces
- 2,638 Sq Ft Home
- 2-Story Property
- Vaulted Ceiling
- Ceiling Fan
- Wood Burning Fireplace
- Fireplace With Gas Starter
- Brick Fireplace
- <<energyStarQualifiedWindowsToken>>
- Window Treatments
- Bay Window
Kitchen
- Electric Oven
- Electric Cooktop
- <<microwave>>
- Plumbed For Ice Maker
- Dishwasher
- Disposal
Flooring
- Carpet
- Ceramic Tile
- Luxury Vinyl Plank Tile
Bedrooms and Bathrooms
- 3 Bedrooms
Home Security
- Security System Owned
- Fire and Smoke Detector
Eco-Friendly Details
- Energy-Efficient Appliances
Outdoor Features
- Deck
- Covered patio or porch
- Outdoor Storage
Schools
- Nesmith Elementary School
- Leland Edge Middle School
- Community High School
Utilities
- Central Heating and Cooling System
- Heating System Uses Natural Gas
- Underground Utilities
- Individual Gas Meter
- Co-Op Water
- Gas Water Heater
- Aerobic Septic System
- Septic Tank
- High Speed Internet
Community Details
- Lakeridge Meadows Subdivision
- Security Service
Listing and Financial Details
- Legal Lot and Block 23 / B
- Assessor Parcel Number R431700B02301
- $8,433 per year unexempt tax
Ownership History
Purchase Details
Purchase Details
Home Financials for this Owner
Home Financials are based on the most recent Mortgage that was taken out on this home.Purchase Details
Home Financials for this Owner
Home Financials are based on the most recent Mortgage that was taken out on this home.Purchase Details
Home Financials for this Owner
Home Financials are based on the most recent Mortgage that was taken out on this home.Purchase Details
Home Financials for this Owner
Home Financials are based on the most recent Mortgage that was taken out on this home.Similar Homes in Lavon, TX
Home Values in the Area
Average Home Value in this Area
Purchase History
| Date | Type | Sale Price | Title Company |
|---|---|---|---|
| Warranty Deed | -- | -- | |
| Deed | -- | None Listed On Document | |
| Vendors Lien | -- | -- | |
| Vendors Lien | -- | -- | |
| Vendors Lien | -- | -- |
Mortgage History
| Date | Status | Loan Amount | Loan Type |
|---|---|---|---|
| Previous Owner | $428,000 | Stand Alone First | |
| Previous Owner | $212,300 | New Conventional | |
| Previous Owner | $247,000 | No Value Available | |
| Previous Owner | $205,600 | Construction | |
| Previous Owner | $33,210 | No Value Available |
Property History
| Date | Event | Price | Change | Sq Ft Price |
|---|---|---|---|---|
| 07/14/2025 07/14/25 | Price Changed | $619,900 | -1.6% | $235 / Sq Ft |
| 05/16/2025 05/16/25 | For Sale | $630,000 | +20.0% | $239 / Sq Ft |
| 12/15/2021 12/15/21 | Sold | -- | -- | -- |
| 10/20/2021 10/20/21 | Pending | -- | -- | -- |
| 10/04/2021 10/04/21 | For Sale | $525,000 | -- | $199 / Sq Ft |
Tax History Compared to Growth
Tax History
| Year | Tax Paid | Tax Assessment Tax Assessment Total Assessment is a certain percentage of the fair market value that is determined by local assessors to be the total taxable value of land and additions on the property. | Land | Improvement |
|---|---|---|---|---|
| 2023 | $9,839 | $561,026 | $132,000 | $429,026 |
| 2022 | $10,617 | $504,007 | $132,000 | $372,007 |
| 2021 | $9,150 | $419,840 | $66,000 | $353,840 |
| 2020 | $8,755 | $380,057 | $66,000 | $314,057 |
| 2019 | $8,675 | $363,330 | $66,000 | $297,330 |
| 2018 | $7,996 | $339,837 | $66,000 | $273,837 |
| 2017 | $7,655 | $325,381 | $66,000 | $259,381 |
| 2016 | $7,185 | $307,550 | $63,800 | $243,750 |
| 2015 | $6,010 | $275,560 | $58,000 | $217,560 |
Agents Affiliated with this Home
-
Bonita Menard
B
Seller's Agent in 2025
Bonita Menard
Keller Williams Central
(972) 333-7111
33 Total Sales
Map
Source: North Texas Real Estate Information Systems (NTREIS)
MLS Number: 14684628
APN: R-4317-00B-0230-1
- 1057 Meadow Hill Dr
- 700 Lake Vista Ln
- 246 Shoreview
- 1163 Meadow Hill Dr
- 553 New Dawn Dr
- 605 Lakeridge Dr
- 840 Oak St
- 213 Yaupon Holly St
- 824 Rolling Meadow Dr
- 101 Community Dr
- 129 Braves Way
- 743 Water View Dr
- 751 Water View Dr
- 138 Community Dr
- 775 Water View Dr
- 779 Water View Dr
- 783 Water View Dr
- 280 Waters Ridge Dr
- 326 Rockstream Dr
- 334 Rockstream Dr
