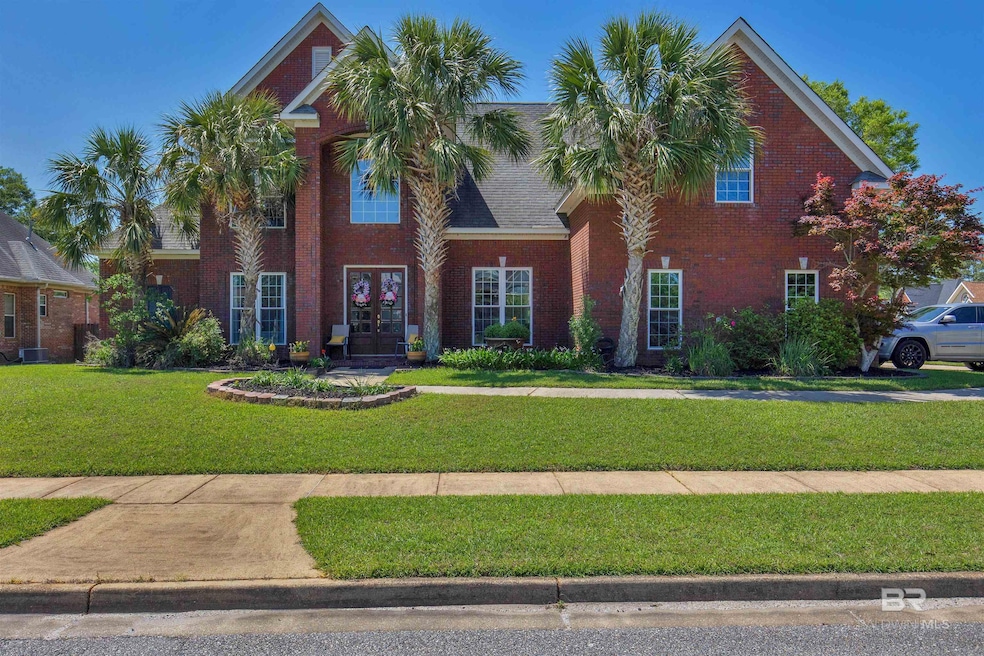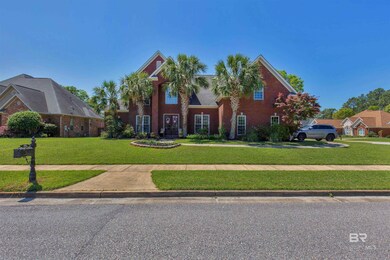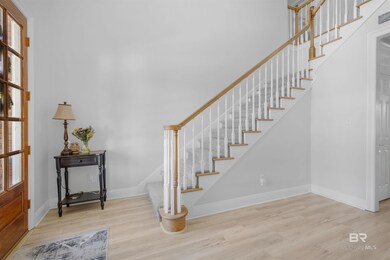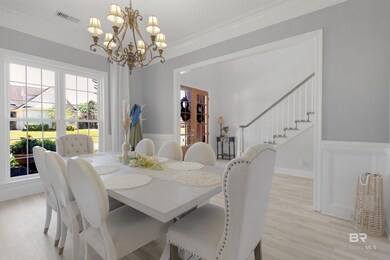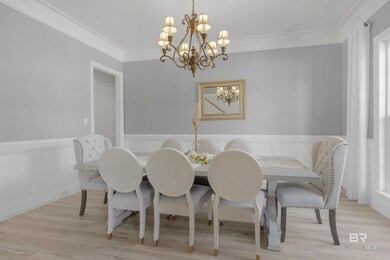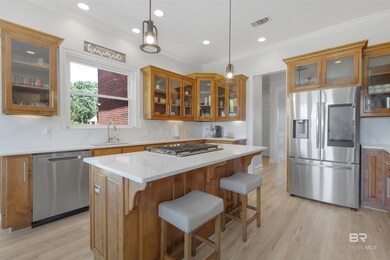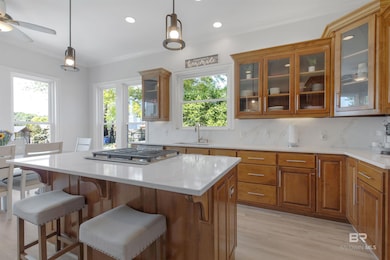
930 Millstone Ct Mobile, AL 36608
Outer West Mobile NeighborhoodEstimated payment $3,004/month
Highlights
- Home Theater
- Main Floor Primary Bedroom
- Sun or Florida Room
- Craftsman Architecture
- Bonus Room
- Corner Lot
About This Home
VRM Sellers will entertain offers between $499,000-$519,000. This stunning brick home in the desirable Stonebrooke subdivision has been beautifully updated and offers nearly 3,700 sq ft of living space. Recent updates include new flooring throughout, fresh paint, quartz countertops with a stylish backsplash in the kitchen, and brand-new windows. The kitchen features stainless steel appliances and opens to the living and dining areas, creating a great space for entertaining. The primary bedroom features a spacious en-suite bathroom that has been beautifully updated with a custom walk-in shower, a soaking tub, large vanity and walk-in closet, offering a luxurious retreat. This home also boasts multiple bonus/flex rooms and an additional upstairs living room for added comfort. Situated on a corner lot, you’ll enjoy privacy and convenience with a fenced backyard, covered sunroom, and a 2-car garage with additional storage space. This gorgeous upscale home is move-in ready and perfect for both relaxation and entertainment. Don’t miss out on this incredible find! Buyer to verify all information during due diligence.
Listing Agent
Marketvision Real Estate, LLC Brokerage Phone: 251-316-6100 Listed on: 06/16/2025
Home Details
Home Type
- Single Family
Est. Annual Taxes
- $1,910
Year Built
- Built in 2002
Lot Details
- 0.5 Acre Lot
- Lot Dimensions are 95 x 185 x 120 x 160
- Fenced
- Corner Lot
HOA Fees
- $29 Monthly HOA Fees
Parking
- 2 Car Attached Garage
- Automatic Garage Door Opener
Home Design
- Craftsman Architecture
- Brick or Stone Mason
- Slab Foundation
- Composition Roof
- Lead Paint Disclosure
Interior Spaces
- 3,617 Sq Ft Home
- 2-Story Property
- High Ceiling
- Ceiling Fan
- Entrance Foyer
- Family Room
- Living Room with Fireplace
- Formal Dining Room
- Home Theater
- Home Office
- Bonus Room
- Sun or Florida Room
- Laundry in unit
Kitchen
- Double Oven
- Cooktop
- Dishwasher
Flooring
- Carpet
- Vinyl
Bedrooms and Bathrooms
- 5 Bedrooms
- Primary Bedroom on Main
- Split Bedroom Floorplan
- Walk-In Closet
- Soaking Tub
- Separate Shower
Schools
- Taylor White Elementary School
- Bernice J Causey Middle School
- Baker High School
Utilities
- Central Air
- No Heating
Community Details
- Association fees include management
Listing and Financial Details
- Legal Lot and Block 27 / 27
- Assessor Parcel Number 2709290000009.029
Map
Home Values in the Area
Average Home Value in this Area
Tax History
| Year | Tax Paid | Tax Assessment Tax Assessment Total Assessment is a certain percentage of the fair market value that is determined by local assessors to be the total taxable value of land and additions on the property. | Land | Improvement |
|---|---|---|---|---|
| 2024 | $1,980 | $40,750 | $6,000 | $34,750 |
| 2023 | $1,980 | $32,460 | $6,600 | $25,860 |
| 2022 | $1,572 | $33,090 | $6,600 | $26,490 |
| 2021 | $1,654 | $34,790 | $6,600 | $28,190 |
| 2020 | $1,644 | $34,580 | $6,600 | $27,980 |
| 2019 | $1,662 | $34,960 | $0 | $0 |
| 2018 | $1,670 | $35,120 | $0 | $0 |
| 2017 | $1,544 | $31,080 | $0 | $0 |
| 2016 | $1,651 | $34,740 | $0 | $0 |
| 2013 | $1,708 | $34,860 | $0 | $0 |
Property History
| Date | Event | Price | Change | Sq Ft Price |
|---|---|---|---|---|
| 07/16/2025 07/16/25 | Price Changed | $499,519 | -1.9% | $138 / Sq Ft |
| 07/16/2025 07/16/25 | Price Changed | $509,000 | -1.5% | $141 / Sq Ft |
| 06/16/2025 06/16/25 | For Sale | $517,000 | +27.7% | $143 / Sq Ft |
| 07/18/2023 07/18/23 | Sold | $405,000 | -2.4% | $112 / Sq Ft |
| 05/11/2023 05/11/23 | Pending | -- | -- | -- |
| 01/18/2023 01/18/23 | Price Changed | $415,000 | 0.0% | $115 / Sq Ft |
| 01/18/2023 01/18/23 | For Sale | $415,000 | -3.3% | $115 / Sq Ft |
| 01/06/2023 01/06/23 | Pending | -- | -- | -- |
| 11/30/2022 11/30/22 | Price Changed | $429,000 | -2.3% | $119 / Sq Ft |
| 11/05/2022 11/05/22 | For Sale | $439,000 | -- | $122 / Sq Ft |
Purchase History
| Date | Type | Sale Price | Title Company |
|---|---|---|---|
| Warranty Deed | $405,000 | None Listed On Document | |
| Warranty Deed | $420,000 | Slt | |
| Warranty Deed | $319,900 | -- | |
| Warranty Deed | -- | -- |
Mortgage History
| Date | Status | Loan Amount | Loan Type |
|---|---|---|---|
| Open | $384,750 | New Conventional | |
| Previous Owner | $30,000 | Credit Line Revolving | |
| Previous Owner | $378,000 | Unknown | |
| Previous Owner | $230,000 | Unknown | |
| Previous Owner | $250,000 | No Value Available |
Similar Homes in Mobile, AL
Source: Baldwin REALTORS®
MLS Number: 380735
APN: 27-09-29-0-000-009.029
- 10756 Flagstone Dr
- 960 Creekstone Dr
- 0 Creekstone Dr Unit 7273836
- 0 Cornerstone Ct Unit 7163218
- 10804 Burlington Way N
- 10676 Relic Rd N
- 10682 Relic Rd N
- 10688 Relic Rd N
- 10738 Ridgeview Dr
- 10580 Relic Rd S
- 10694 Relic Rd N
- 1088 Burlington Pass Dr
- 10570 Relic Rd S
- 10700 Relic Rd N
- 10706 Relic Rd N
- 10560 Relic Rd S
- 1240 Legacy Rd
- 1110 Provision Rd
- 1250 Legacy Rd
- 1168 Provision Rd
- 10804 Burlington Way N
- 9660 Royal Woods Dr N
- 750 Flave Pierce Rd
- 1980 Laurel Oak Ct
- 9151 Mcfarland Ct
- 2986 Newman Rd
- 2659 Dawes Rd
- 2613 Windmere Dr E
- 945 Schillinger Rd S
- 7720 Thomas Rd
- 7959 Cottage Hill Rd
- 2175 Schillinger Rd S
- 7400 Old Shell Rd
- 7642 Zeigler Blvd
- 1240 Lynchburg Ct
- 272 Park Ave S
- 7133 5th St
- 1200 Somerby Dr
- 6964 Airport Blvd
- 1 Country Ln
