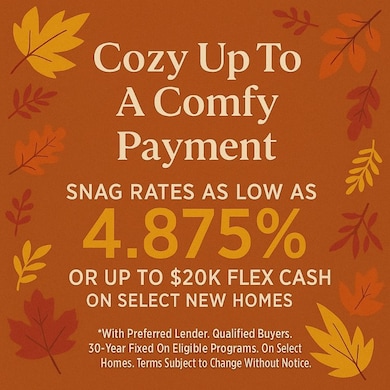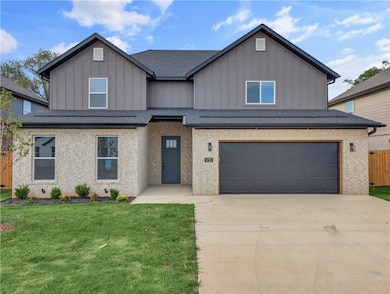
930 Moksha St Centerton, AR 72719
Estimated payment $3,408/month
Highlights
- New Construction
- Cathedral Ceiling
- Mud Room
- Centerton Gamble Elementary School Rated A
- Bonus Room
- Covered Patio or Porch
About This Home
Welcome To Your Next Home! Up To $4,500 Lender Credit! Holy WOW—Paradise Park In Centerton Just Raised The Bar. This Brand New Build Delivers 5 Beds Plus A Dedicated Office Across 2 Fantastic Levels, Blending Style And Function In All The Right Ways. Curb Appeal Sets The Tone And Inside Doesn’t Disappoint: Soaring Ceilings With Beam Treatments Crown The Living Room, Centered Around A Fireplace That Says “You’ve Made It.” The Kitchen? A Total Dream—Custom Finishes, Huge Walk-In Pantry, Island Seating, And Eat-in. A Mudroom/Drop Zone Off The Garage Keeps Things Tidy. Main Level Primary Suite Offering A Primary Bath Featuring Dual Vanity, Walk-In Closet, Soaker Tub, And A Custom Tile Shower. Also On The Main: A Secondary Bedroom With Full Hall Bath And That Perfect Front-Of-House Office. Upstairs, An Open Landing Connects 3 More Bedrooms And A Full Bath With Dual Vanity. Outside, Enjoy A Covered Patio And Fenced Backyard That Brings The Private Retreat Vibes. This Home Doesn’t Just Check Boxes—It Defines Them.
Listing Agent
NextHome NWA Pro Realty Brokerage Email: sold@nexthomenwa.com License #SA00074566 Listed on: 08/25/2025

Home Details
Home Type
- Single Family
Est. Annual Taxes
- $4,865
Year Built
- Built in 2025 | New Construction
Lot Details
- 6,098 Sq Ft Lot
- Privacy Fence
- Back Yard Fenced
- Landscaped
- Cleared Lot
Home Design
- Slab Foundation
- Shingle Roof
- Architectural Shingle Roof
Interior Spaces
- 2,564 Sq Ft Home
- 2-Story Property
- Cathedral Ceiling
- Ceiling Fan
- Electric Fireplace
- Double Pane Windows
- ENERGY STAR Qualified Windows
- Vinyl Clad Windows
- Mud Room
- Bonus Room
- Fire and Smoke Detector
- Washer and Dryer Hookup
Kitchen
- Eat-In Kitchen
- Walk-In Pantry
- Electric Oven
- Range Hood
- Microwave
- Plumbed For Ice Maker
- Dishwasher
- Disposal
Flooring
- Carpet
- Luxury Vinyl Plank Tile
Bedrooms and Bathrooms
- 5 Bedrooms
- Split Bedroom Floorplan
- Walk-In Closet
- 3 Full Bathrooms
Parking
- 2 Car Attached Garage
- Garage Door Opener
Eco-Friendly Details
- ENERGY STAR Qualified Appliances
- ENERGY STAR Qualified Equipment for Heating
Outdoor Features
- Covered Patio or Porch
Utilities
- ENERGY STAR Qualified Air Conditioning
- Central Heating and Cooling System
- Heating System Uses Gas
- Electric Water Heater
- Cable TV Available
Community Details
- Paradise Park Subdivision
Listing and Financial Details
- Home warranty included in the sale of the property
- Tax Lot 4
Map
Home Values in the Area
Average Home Value in this Area
Tax History
| Year | Tax Paid | Tax Assessment Tax Assessment Total Assessment is a certain percentage of the fair market value that is determined by local assessors to be the total taxable value of land and additions on the property. | Land | Improvement |
|---|---|---|---|---|
| 2025 | $4,865 | $79,651 | $15,000 | $64,651 |
| 2024 | -- | $0 | $0 | $0 |
Property History
| Date | Event | Price | List to Sale | Price per Sq Ft |
|---|---|---|---|---|
| 08/25/2025 08/25/25 | For Sale | $569,950 | 0.0% | $222 / Sq Ft |
| 08/25/2025 08/25/25 | Off Market | $569,950 | -- | -- |
Purchase History
| Date | Type | Sale Price | Title Company |
|---|---|---|---|
| Warranty Deed | $220,000 | Waco Title |
About the Listing Agent

As a full time professional real estate agent, I pride myself on offering superior personal service before, during and after your transaction. Knowledge, commitment, honesty, expertise and professionalism are the cornerstone of my business. Let me earn your trust, your business and most importantly your friendship. Don’t make another move without me. I guarantee you will see the difference quality service makes. I look forward to working with you!
Patrick's Other Listings
Source: Northwest Arkansas Board of REALTORS®
MLS Number: 1319131
APN: 06-09210-000
- 1840 Utopia St
- 1303 SW Journey Ln
- 1831 Utopia St
- 950 Moksha St
- 1850 Momi St
- 1830 Momi St
- 1840 Momi St
- 1851 Utopia St
- 1841 Utopia St
- 921 W Ashmore Landing Loop
- 921 Red Maple St
- 931 Red Maple St
- 1729-4 Plan at Orchard Park - The Pines
- 1750 Plan at Orchard Park - The Pines
- 2360 Two Story Plan at Orchard Park - The Pines
- 2550 Two Story Plan at Orchard Park - The Pines
- 2410 Plan at Orchard Park - The Pines
- 2000 Two Story Plan at Orchard Park - The Pines
- 2050 Plan at Orchard Park - The Pines
- 1750 3-Car Plan at Orchard Park - The Pines
- 970 Moksha St
- 1850 Momi St
- 1041 Skyline Loop
- 1001 Ashmore Landing Loop
- 941 Sundance Ln
- 1041 Monarch Rd
- 1240 Lariat Dr
- 720 Gala Cir
- 1030 Harvest St
- 905 Valley Oaks Ln
- 1001 Tulip St
- 800-919 Valley Oaks Ln
- 731 Braeburn Ct
- 1600 Scotland Dr
- 2150 Tallgrass Terrace
- 430 Capri St
- 657 Sun Meadows Loop
- 672 Brimwood St
- 460 Torino Place
- 661 Appleridge Dr






