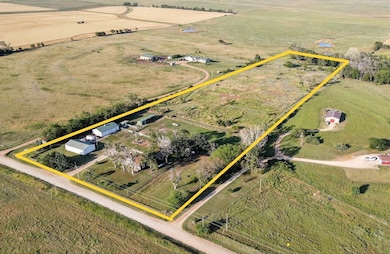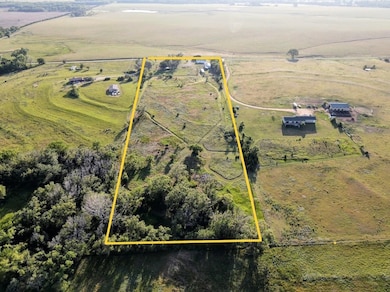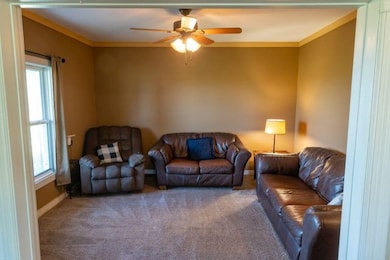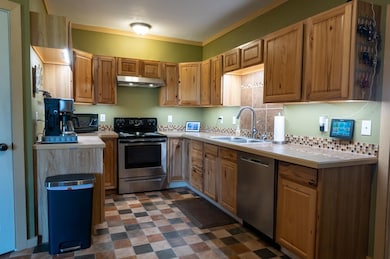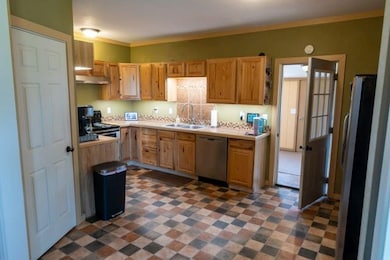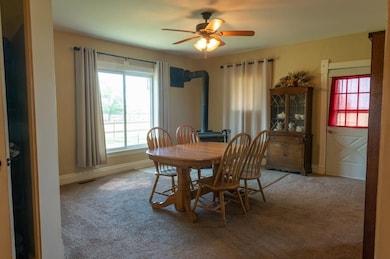
930 N 200th Rd Minneapolis, KS 67467
Highlights
- Private Water Access
- Wood Burning Stove
- No HOA
- Deck
- Wooded Lot
- 2 Car Detached Garage
About This Home
As of July 2025This is KS living in a perfect country location! This 10 acre +/- property is conveniently located near the Ottawa County State Fishing Lake with close proximity to Minneapolis and Bennington. Enjoy your time on the back deck as you watch deer & other wildlife wander through your yard or sit on the front porch to view the sunset! Inside the main floor features a large mudroom, full bathroom, laundry room, primary bedroom suite with a large walk-in closet and 3/4 bathroom. Upstairs has 3 more large bedrooms! Along with 10 acres +/- of land there is a 30' x 50' insulated garage building with overhead doors, water, and electric. An additional 30' x 50' outbuilding is perfect for larger get-togethers (it has even held a wedding reception!) or storage space for your camper and boat! The property also has a chicken coop and run, a 230' x 150' arena, wire fenced pasture area, walking trails, multiple fenced animal shelters, fruit trees, and so much more!
Last Agent to Sell the Property
Sunflower Realty Brokerage Phone: 785-392-4186 License #00239198 Listed on: 06/18/2025
Home Details
Home Type
- Single Family
Est. Annual Taxes
- $4,239
Year Built
- Built in 1900
Lot Details
- 10 Acre Lot
- Chain Link Fence
- Wooded Lot
Parking
- 2 Car Detached Garage
Home Design
- Composition Roof
- Vinyl Siding
Interior Spaces
- 1,607 Sq Ft Home
- Ceiling Fan
- Wood Burning Stove
- Family Room Off Kitchen
- Living Room
- Dining Room
- Crawl Space
- Laundry on main level
Kitchen
- Range Hood
- Dishwasher
Flooring
- Carpet
- Laminate
Bedrooms and Bathrooms
- 4 Bedrooms
- 2 Full Bathrooms
Outdoor Features
- Private Water Access
- Deck
Schools
- Minneapolis Elementary School
- Minneapolis High School
Utilities
- Forced Air Heating and Cooling System
- Heating System Uses Propane
- Propane
- Septic Tank
Community Details
- No Home Owners Association
- None Listed On Tax Record Subdivision
Listing and Financial Details
- Assessor Parcel Number 20143-072-125-16-0-00-00-006.00-0
Ownership History
Purchase Details
Home Financials for this Owner
Home Financials are based on the most recent Mortgage that was taken out on this home.Similar Homes in Minneapolis, KS
Home Values in the Area
Average Home Value in this Area
Purchase History
| Date | Type | Sale Price | Title Company |
|---|---|---|---|
| Quit Claim Deed | -- | -- |
Mortgage History
| Date | Status | Loan Amount | Loan Type |
|---|---|---|---|
| Open | $97,600 | No Value Available | |
| Closed | $96,000 | No Value Available | |
| Previous Owner | $9,000 | No Value Available |
Property History
| Date | Event | Price | Change | Sq Ft Price |
|---|---|---|---|---|
| 07/31/2025 07/31/25 | Sold | -- | -- | -- |
| 06/21/2025 06/21/25 | Pending | -- | -- | -- |
| 06/18/2025 06/18/25 | For Sale | $325,000 | +55.9% | $202 / Sq Ft |
| 06/01/2021 06/01/21 | Off Market | -- | -- | -- |
| 06/01/2021 06/01/21 | Off Market | -- | -- | -- |
| 07/14/2017 07/14/17 | Sold | -- | -- | -- |
| 07/14/2017 07/14/17 | Sold | -- | -- | -- |
| 06/14/2017 06/14/17 | Pending | -- | -- | -- |
| 06/14/2017 06/14/17 | Pending | -- | -- | -- |
| 05/30/2017 05/30/17 | For Sale | $208,500 | -3.0% | $129 / Sq Ft |
| 05/30/2017 05/30/17 | For Sale | $215,000 | +27.2% | $133 / Sq Ft |
| 06/13/2014 06/13/14 | Sold | -- | -- | -- |
| 06/13/2014 06/13/14 | Sold | -- | -- | -- |
| 05/14/2014 05/14/14 | Pending | -- | -- | -- |
| 05/14/2014 05/14/14 | Pending | -- | -- | -- |
| 04/02/2014 04/02/14 | For Sale | $169,000 | -0.5% | $104 / Sq Ft |
| 04/01/2014 04/01/14 | For Sale | $169,900 | -- | $105 / Sq Ft |
Tax History Compared to Growth
Tax History
| Year | Tax Paid | Tax Assessment Tax Assessment Total Assessment is a certain percentage of the fair market value that is determined by local assessors to be the total taxable value of land and additions on the property. | Land | Improvement |
|---|---|---|---|---|
| 2024 | $4,368 | $29,259 | $3,008 | $26,251 |
| 2023 | $3,940 | $27,066 | $3,008 | $24,058 |
| 2022 | $3,705 | $24,538 | $3,008 | $21,530 |
| 2021 | $3,560 | $22,860 | $3,586 | $19,274 |
| 2020 | $3,560 | $22,460 | $3,180 | $19,280 |
| 2019 | $3,495 | $21,732 | $3,180 | $18,552 |
| 2018 | $3,245 | $20,122 | $3,180 | $16,942 |
| 2017 | $3,079 | $18,349 | $3,180 | $15,169 |
| 2016 | $3,100 | $18,239 | $3,180 | $15,059 |
| 2015 | -- | $17,373 | $3,180 | $14,193 |
| 2014 | -- | $12,872 | $3,180 | $9,692 |
Agents Affiliated with this Home
-
M
Seller's Agent in 2025
Molly Reilly
Sunflower Realty
(785) 392-4186
86 Total Sales
-

Seller's Agent in 2017
Jerry Short
Salinahomes.Com, Inc.
(785) 452-5464
453 Total Sales
-
J
Buyer's Agent in 2017
James Cates
Coldwell Banker Apw Realtors
(785) 827-3641
41 Total Sales
-
J
Seller's Agent in 2014
Jessica McMillin
SalinaHomes
(785) 307-1012
717 Total Sales
-

Buyer's Agent in 2014
Jody Ryan
Salinahomes.Com, Inc.
(785) 820-5900
833 Total Sales
Map
Source: South Central Kansas MLS
MLS Number: 657194
APN: 125-16-0-00-00-006.00-0
- 000 Limestone Rd
- 2353 Ivy Rd
- 708 N Lincoln St
- 00000 N 190th Rd
- 416 N Lincoln St
- 325 N Lincoln St
- 720 Marilyn St
- 532 Laurel St
- 412 250th Rd
- 222 Mackenzie St
- 1234 Homestead Rd
- 110 Spruce Ave
- 716 N Rothsay Ave
- 725 Argyle Ave
- 813 N Rock St
- 516 N Sheridan St
- 625 N Sheridan St
- 0 Laramie Rd
- 0000 N 280th Rd
- 72 Alpine Ridge Ln

