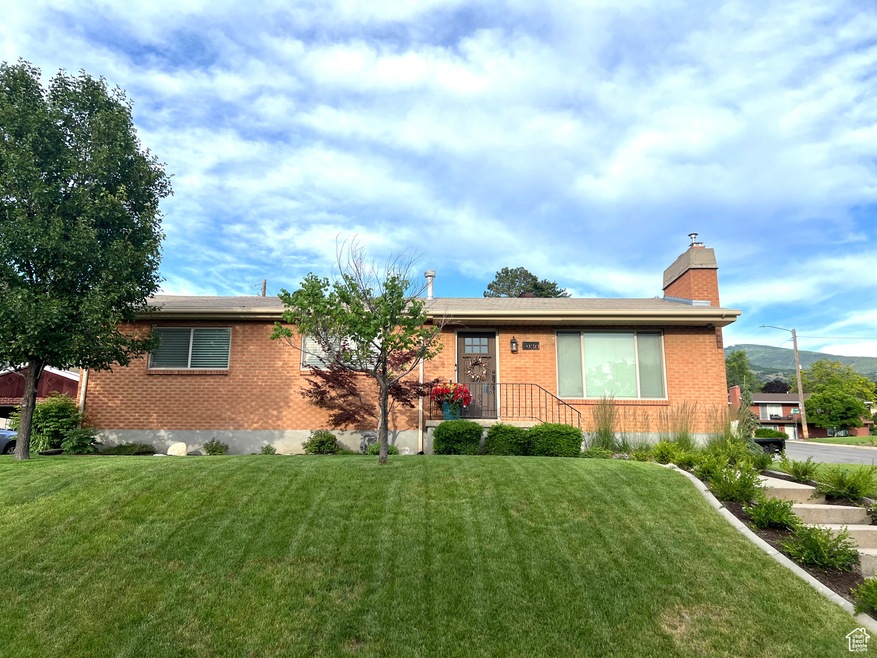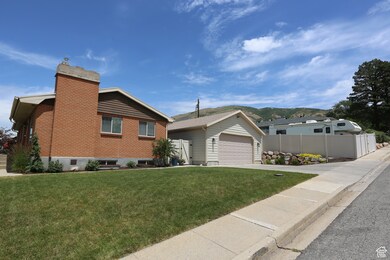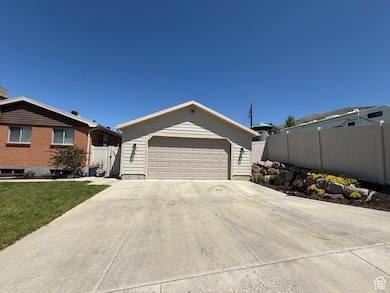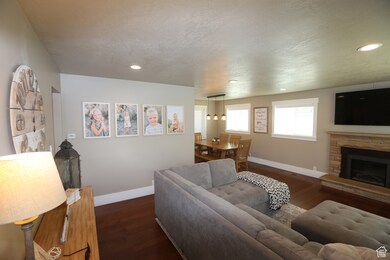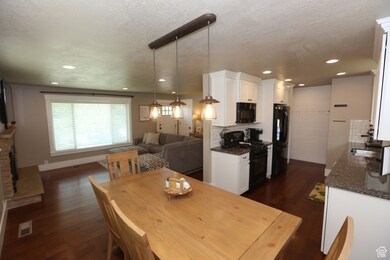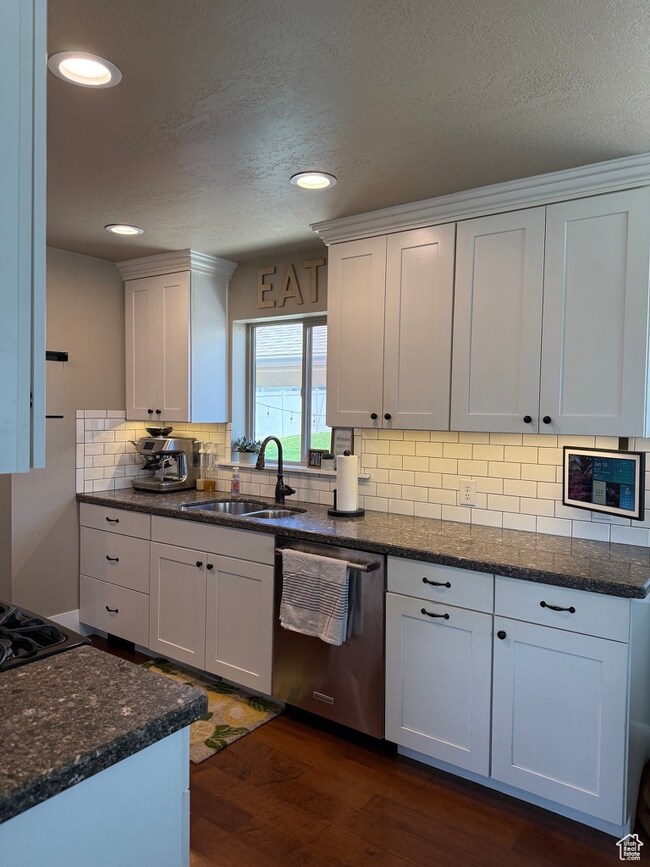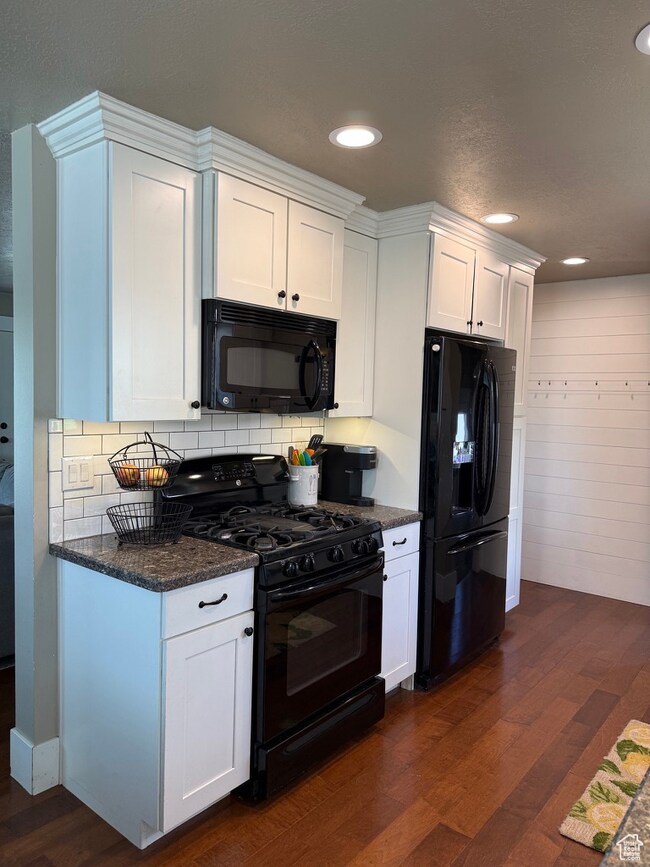
930 N 650 E Bountiful, UT 84010
Estimated payment $3,513/month
Highlights
- RV or Boat Parking
- Updated Kitchen
- Valley View
- Viewmont High School Rated A-
- Secluded Lot
- Rambler Architecture
About This Home
Stunning, fully updated Bountiful East Bench home! This move-in-ready gem features new electrical, plumbing, heating, vinyl windows, and water heater. Enjoy newer appliances, fresh paint, modern floor coverings, sleek quartz countertops, a storage shed, covered patio, and a spacious 2-car garage with workbench and ample storage. The finished basement boasts a cozy family room with gas fireplace, play area, built-in desk/study space, and a bathroom with shower. Nestled on a large, fully fenced lot, this home offers privacy and is within walking distance to an elementary school and scenic hiking trails. Perfectly located for convenience and outdoor enthusiasts! Square footage is a courtesy estimate from county records; buyer to verify independently.
Listing Agent
Kristin Peterson
White Oak Real Estate, LLC. License #14185200 Listed on: 06/13/2025
Home Details
Home Type
- Single Family
Est. Annual Taxes
- $2,875
Year Built
- Built in 1955
Lot Details
- 9,583 Sq Ft Lot
- Property is Fully Fenced
- Landscaped
- Secluded Lot
- Corner Lot
- Terraced Lot
- Sprinkler System
- Vegetable Garden
- Property is zoned Single-Family
Parking
- 2 Car Garage
- RV or Boat Parking
Home Design
- Rambler Architecture
- Brick Exterior Construction
- Pitched Roof
Interior Spaces
- 2,256 Sq Ft Home
- 2-Story Property
- Ceiling Fan
- 2 Fireplaces
- Gas Log Fireplace
- Double Pane Windows
- Blinds
- Valley Views
- Basement Fills Entire Space Under The House
- Electric Dryer Hookup
Kitchen
- Updated Kitchen
- Gas Oven
- Gas Range
- Free-Standing Range
- Microwave
- Portable Dishwasher
- Granite Countertops
- Disposal
Flooring
- Carpet
- Laminate
- Tile
Bedrooms and Bathrooms
- 5 Bedrooms | 3 Main Level Bedrooms
- Primary Bedroom on Main
Outdoor Features
- Covered patio or porch
- Storage Shed
- Outbuilding
Schools
- Tolman Elementary School
- Bountiful Middle School
- Viewmont High School
Utilities
- Forced Air Heating and Cooling System
- Natural Gas Connected
Community Details
- No Home Owners Association
- Hillside Subdivision
Listing and Financial Details
- Exclusions: Dryer, Gas Grill/BBQ, Washer, Trampoline, Video Door Bell(s), Video Camera(s)
- Assessor Parcel Number 04-005-0088
Map
Home Values in the Area
Average Home Value in this Area
Tax History
| Year | Tax Paid | Tax Assessment Tax Assessment Total Assessment is a certain percentage of the fair market value that is determined by local assessors to be the total taxable value of land and additions on the property. | Land | Improvement |
|---|---|---|---|---|
| 2024 | $2,876 | $270,600 | $114,006 | $156,594 |
| 2023 | $2,853 | $488,000 | $205,997 | $282,003 |
| 2022 | $3,023 | $284,350 | $109,592 | $174,758 |
| 2021 | $2,790 | $402,000 | $162,824 | $239,176 |
| 2020 | $2,438 | $352,000 | $148,276 | $203,724 |
| 2019 | $2,227 | $312,000 | $147,658 | $164,342 |
| 2018 | $1,923 | $263,000 | $136,948 | $126,052 |
| 2016 | $1,555 | $114,455 | $43,088 | $71,367 |
| 2015 | $1,545 | $107,470 | $43,088 | $64,382 |
| 2014 | $1,460 | $104,259 | $43,088 | $61,171 |
| 2013 | -- | $92,230 | $41,748 | $50,482 |
Property History
| Date | Event | Price | Change | Sq Ft Price |
|---|---|---|---|---|
| 06/13/2025 06/13/25 | For Sale | $589,900 | -- | $261 / Sq Ft |
Purchase History
| Date | Type | Sale Price | Title Company |
|---|---|---|---|
| Warranty Deed | -- | North American Title | |
| Warranty Deed | -- | North American Title Llc | |
| Warranty Deed | -- | None Available |
Mortgage History
| Date | Status | Loan Amount | Loan Type |
|---|---|---|---|
| Open | $308,100 | New Conventional | |
| Closed | $303,300 | New Conventional | |
| Previous Owner | $120,000 | New Conventional | |
| Previous Owner | $146,775 | New Conventional |
Similar Homes in Bountiful, UT
Source: UtahRealEstate.com
MLS Number: 2092129
APN: 04-005-0088
- 638 E 1050 N
- 864 N 750 E
- 1195 N 400 E
- 1392 N 450 E
- 399 E 400 N Unit 2A
- 908 Northern Hills Dr
- 1414 N 325 E
- 302 E 1400 N
- 149 E 800 N
- 263 E 1350 N
- 267 N 300 E
- 104 E 650 N
- 189 E 1200 S
- 735 E 850 S
- 81 S 700 E
- 698 Northridge Dr
- 17 E 400 N Unit 27C
- 22 W Orchard Ln Unit 202
- 1289 N Bountiful Chase
- 1375 Northridge Dr
