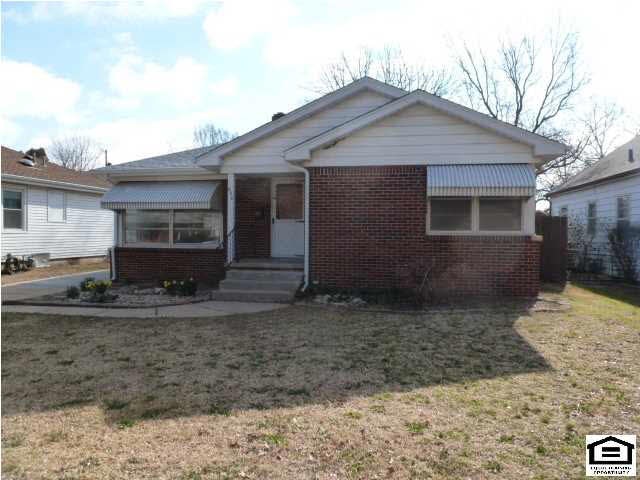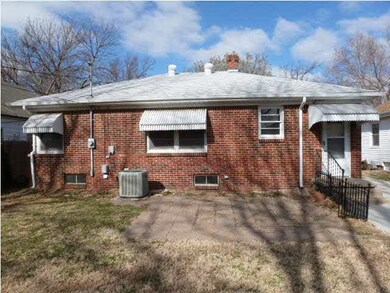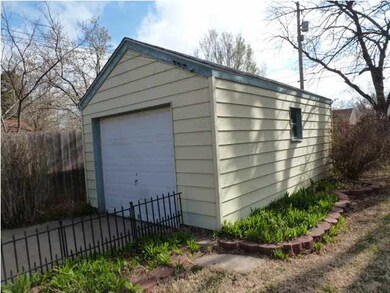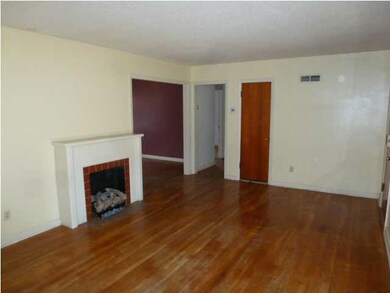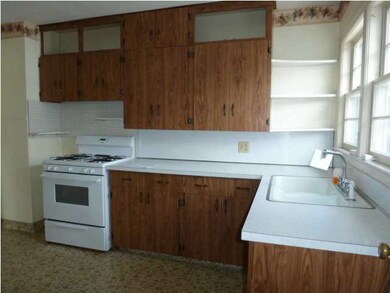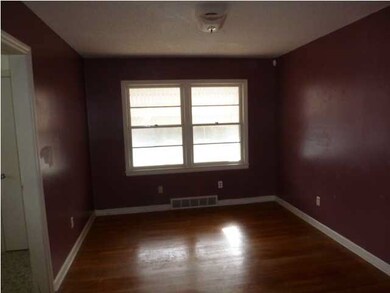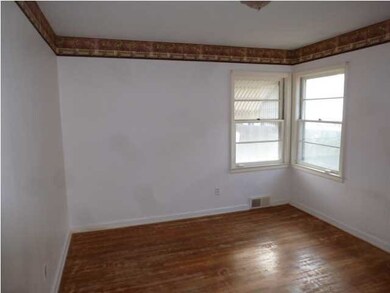
930 N Crestway St Wichita, KS 67208
Country Overlook NeighborhoodHighlights
- Ranch Style House
- Formal Dining Room
- Brick or Stone Mason
- Wood Flooring
- 1 Car Detached Garage
- 3-minute walk to MacDonald Park
About This Home
As of February 2024Great Opportunity to Own a Brick Ranch Style Home Featuring: 2 Bedrooms, 1.5 Bathrooms, 1 Car Garage, Hardwood Floors, Full Basement with 2 Finished Rooms 11 X 10 and 9 X 8, Basement Kitchen and Family Room. HUD Owned Property. Sold in as is condition.
Last Agent to Sell the Property
Kairos Service LLC License #00050681 Listed on: 04/16/2014
Home Details
Home Type
- Single Family
Est. Annual Taxes
- $901
Year Built
- Built in 1948
Lot Details
- 7,000 Sq Ft Lot
Home Design
- Ranch Style House
- Brick or Stone Mason
- Composition Roof
Interior Spaces
- 2 Bedrooms
- Gas Fireplace
- Formal Dining Room
- Wood Flooring
- Storm Doors
- Plumbed For Gas In Kitchen
Finished Basement
- Basement Fills Entire Space Under The House
- Kitchen in Basement
- Bedroom in Basement
- Finished Basement Bathroom
- Laundry in Basement
Parking
- 1 Car Detached Garage
- Carport
Outdoor Features
- Patio
- Rain Gutters
Schools
- Beech Elementary School
- Curtis Middle School
- Southeast High School
Utilities
- Forced Air Heating and Cooling System
- Heating System Uses Gas
Community Details
- Belmont Park Subdivision
Ownership History
Purchase Details
Home Financials for this Owner
Home Financials are based on the most recent Mortgage that was taken out on this home.Purchase Details
Home Financials for this Owner
Home Financials are based on the most recent Mortgage that was taken out on this home.Similar Homes in Wichita, KS
Home Values in the Area
Average Home Value in this Area
Purchase History
| Date | Type | Sale Price | Title Company |
|---|---|---|---|
| Executors Deed | $152,900 | Security 1St Title | |
| Special Warranty Deed | -- | None Available |
Mortgage History
| Date | Status | Loan Amount | Loan Type |
|---|---|---|---|
| Open | $156,187 | VA | |
| Previous Owner | $80,032 | FHA |
Property History
| Date | Event | Price | Change | Sq Ft Price |
|---|---|---|---|---|
| 02/16/2024 02/16/24 | Sold | -- | -- | -- |
| 12/26/2023 12/26/23 | Pending | -- | -- | -- |
| 12/22/2023 12/22/23 | For Sale | $152,900 | +247.5% | $95 / Sq Ft |
| 05/13/2014 05/13/14 | Sold | -- | -- | -- |
| 04/28/2014 04/28/14 | Pending | -- | -- | -- |
| 04/16/2014 04/16/14 | For Sale | $44,000 | -- | $27 / Sq Ft |
Tax History Compared to Growth
Tax History
| Year | Tax Paid | Tax Assessment Tax Assessment Total Assessment is a certain percentage of the fair market value that is determined by local assessors to be the total taxable value of land and additions on the property. | Land | Improvement |
|---|---|---|---|---|
| 2025 | $1,124 | $11,972 | $2,530 | $9,442 |
| 2023 | $1,124 | $10,419 | $1,702 | $8,717 |
| 2022 | $969 | $9,143 | $1,610 | $7,533 |
| 2021 | $964 | $8,625 | $966 | $7,659 |
| 2020 | $922 | $8,234 | $966 | $7,268 |
| 2019 | $846 | $7,567 | $966 | $6,601 |
| 2018 | $805 | $7,211 | $966 | $6,245 |
| 2017 | $869 | $0 | $0 | $0 |
| 2016 | $867 | $0 | $0 | $0 |
| 2015 | $837 | $0 | $0 | $0 |
| 2014 | $820 | $0 | $0 | $0 |
Agents Affiliated with this Home
-

Seller's Agent in 2024
Leanne Barney
Real Broker, LLC
(316) 807-6523
3 in this area
216 Total Sales
-

Buyer's Agent in 2024
Christy Friesen
RE/MAX Premier
(316) 854-0043
4 in this area
549 Total Sales
-
M
Seller's Agent in 2014
Michelle O'Connor
Kairos Service LLC
(316) 295-6323
19 Total Sales
-

Buyer's Agent in 2014
TAMMY KING
AshCam Properties
(316) 253-7288
1 in this area
40 Total Sales
Map
Source: South Central Kansas MLS
MLS Number: 365901
APN: 126-14-0-41-04-007.00
- 853 N Pershing St
- 1046 N Crestway St
- 1118 N Terrace Dr
- 815 N Oliver Ave
- 633 N Dellrose Ave
- 837 N Glendale St
- 1128 N Dellrose St
- 916 & 918 N Glendale
- 924 & 926 N Glendale
- 1031 N Harding Ave
- 528 N Terrace Dr
- 1233 N Terrace Dr
- 3940 E Elm St
- 1021 N Battin St
- 1202 N Oliver St
- 537 N Fountain St
- 1223 N Oliver Ave
- 3615 E Mossman Ave
- 1243 N Dellrose Ave
- 541 N Bluff St
