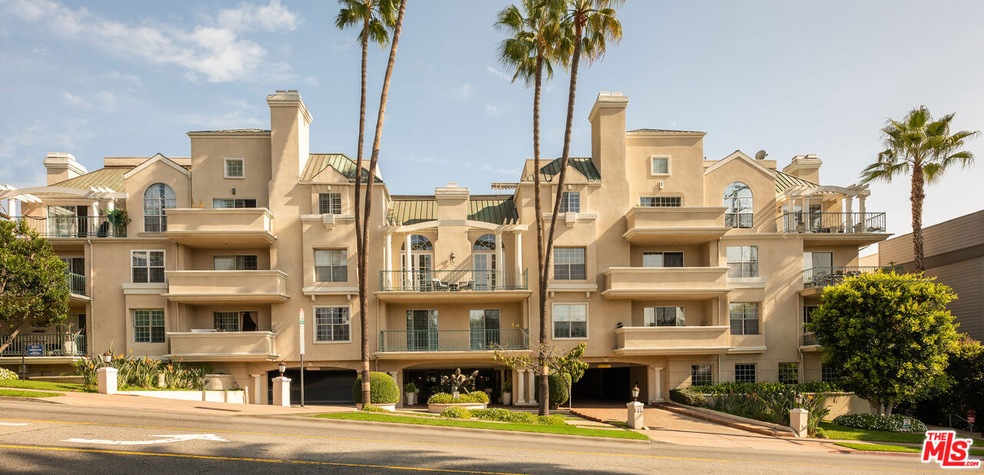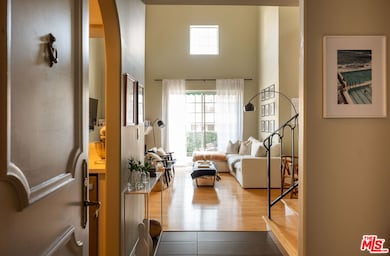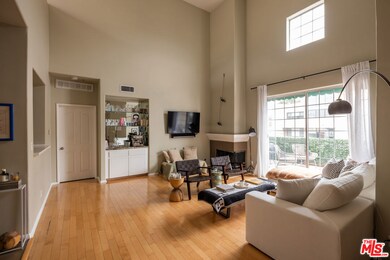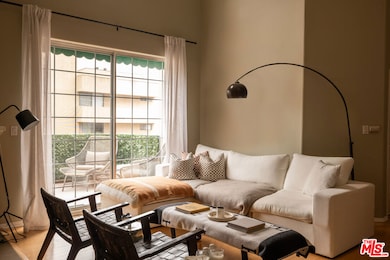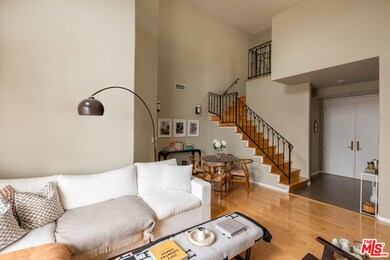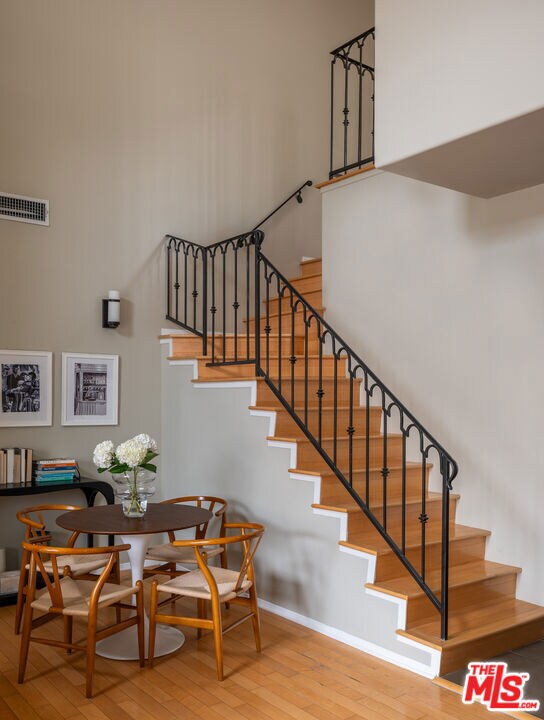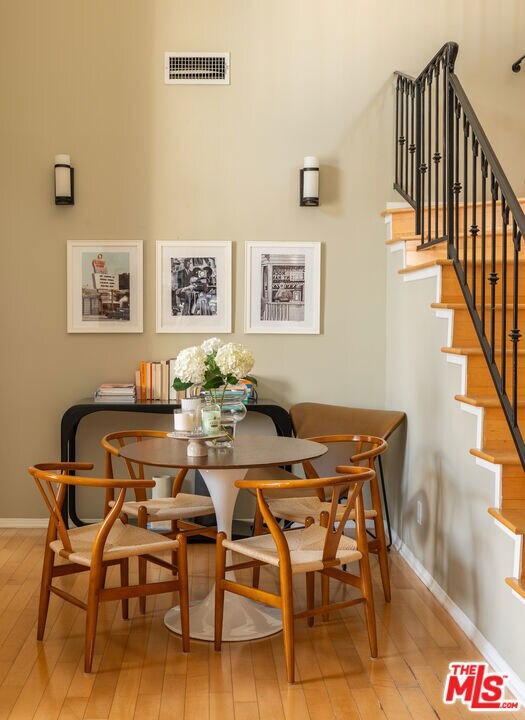930 N Doheny Dr Unit 305 West Hollywood, CA 90069
Estimated payment $10,546/month
Highlights
- Fitness Center
- 24-Hour Security
- Rooftop Deck
- West Hollywood Elementary School Rated A-
- Heated In Ground Pool
- Auto Driveway Gate
About This Home
GORGEOUS TWO-STORY TOP-FLOOR UNIT WITH A PRIVATE ROOFTOP DECK IN THE EXCLUSIVE 930 N. DOHENY DRIVE. Bright and spacious 2-bedroom, 2.5-bath unit featuring soaring double-height ceilings, abundant natural light, and an open, elegant layout in one of West Hollywood's most coveted buildings. The two bedrooms are ideally positioned on opposite sides for privacy - the primary suite offers a walk-in closet and a spa-like bath with soaking tub, while the second bedroom serves as an alternate primary. The upper level includes a versatile loft space perfect for an office, lounge, or guest retreat with an adjacent private and spacious rooftop deck. Building amenities include 24-hour security, doorman, a luxurious pool, Jacuzzi, gym, sauna, steam room, conference room, EV charging station, and gated side-by-side parking with a private storage room. Additional features include in-unit laundry. Moments from the Edition Hotel, SoHo House, and the finest dining and nightlife in West Hollywood.
Property Details
Home Type
- Condominium
Est. Annual Taxes
- $13,105
Year Built
- Built in 1990 | Remodeled
HOA Fees
- $1,575 Monthly HOA Fees
Property Views
- City Lights
- Hills
Home Design
- French Architecture
- Split Level Home
- Entry on the 3rd floor
- Cosmetic Repairs Needed
Interior Spaces
- 1,428 Sq Ft Home
- 4-Story Property
- Built-In Features
- High Ceiling
- Gas Fireplace
- Awning
- Entryway
- Family Room
- Living Room with Fireplace
- Dining Area
- Home Office
- Loft
- Wood Flooring
- Security Lights
Kitchen
- Breakfast Area or Nook
- Oven or Range
- Microwave
- Freezer
- Dishwasher
Bedrooms and Bathrooms
- 2 Bedrooms
- Double Master Bedroom
- Walk-In Closet
- Dressing Area
- Powder Room
Laundry
- Laundry Room
- Laundry in Kitchen
- Dryer
- Washer
Parking
- 2 Car Garage
- Side by Side Parking
- Driveway
- Auto Driveway Gate
- Guest Parking
Pool
- Heated In Ground Pool
- Heated Spa
- In Ground Spa
Outdoor Features
- Living Room Balcony
- Rooftop Deck
Additional Features
- East Facing Home
- Central Heating and Cooling System
Listing and Financial Details
- Assessor Parcel Number 4340-024-116
Community Details
Overview
- 41 Units
- Maintained Community
Amenities
- Picnic Area
- Sauna
- Meeting Room
- Recreation Room
- Elevator
- Community Storage Space
Recreation
- Fitness Center
- Community Pool
- Community Spa
Pet Policy
- Pets Allowed
Security
- 24-Hour Security
- Controlled Access
- Carbon Monoxide Detectors
- Fire Sprinkler System
Map
Home Values in the Area
Average Home Value in this Area
Tax History
| Year | Tax Paid | Tax Assessment Tax Assessment Total Assessment is a certain percentage of the fair market value that is determined by local assessors to be the total taxable value of land and additions on the property. | Land | Improvement |
|---|---|---|---|---|
| 2025 | $13,105 | $1,090,942 | $605,705 | $485,237 |
| 2024 | $13,105 | $1,069,552 | $593,829 | $475,723 |
| 2023 | $12,879 | $1,048,582 | $582,186 | $466,396 |
| 2022 | $12,229 | $1,028,022 | $570,771 | $457,251 |
| 2021 | $12,128 | $1,007,866 | $559,580 | $448,286 |
| 2019 | $11,730 | $977,975 | $542,984 | $434,991 |
| 2018 | $11,649 | $958,800 | $532,338 | $426,462 |
| 2016 | $10,488 | $864,000 | $504,000 | $360,000 |
| 2015 | $9,591 | $788,600 | $459,700 | $328,900 |
| 2014 | $7,490 | $597,000 | $348,000 | $249,000 |
Property History
| Date | Event | Price | List to Sale | Price per Sq Ft |
|---|---|---|---|---|
| 11/10/2025 11/10/25 | For Sale | $1,495,000 | -- | $1,047 / Sq Ft |
Purchase History
| Date | Type | Sale Price | Title Company |
|---|---|---|---|
| Deed | -- | -- | |
| Grant Deed | -- | -- | |
| Grant Deed | $940,000 | Fidelity National Title | |
| Grant Deed | $805,000 | Fatcola | |
| Interfamily Deed Transfer | -- | -- |
Source: The MLS
MLS Number: 25616157
APN: 4340-024-116
- 906 N Doheny Dr Unit 309
- 906 N Doheny Dr Unit 311
- 906 N Doheny Dr Unit 304
- 906 N Doheny Dr Unit 303
- 906 N Doheny Dr Unit 318
- 906 N Doheny Dr Unit 418
- 906 N Doheny Dr Unit 301
- 906 N Doheny Dr Unit 219
- 930 N Doheny Dr Unit 308
- 9033 Vista Grande St
- 866 N Doheny Dr
- 725 N Doheny Dr
- 9005 Cynthia St Unit 217
- 9005 Cynthia St Unit 412
- 9005 Cynthia St Unit 209
- 9000 Cynthia St Unit 302
- 959 N Doheny Dr Unit 205
- 713 N Doheny Dr
- 944 Hammond St
- 917 Hilldale Ave
- 930 N Doheny Dr Unit 317
- 9042 Phyllis Ave Unit B
- 9042 Phyllis Ave Unit A
- 906 N Doheny Dr Unit 322
- 807 N Doheny Dr
- 9031 Phyllis Ave Unit 1
- 9031 Phyllis Ave Unit 6
- 9031 Phyllis Ave
- 9005 Cynthia St
- 9005 Cynthia St Unit 414
- 9005 Cynthia St Unit 116
- 9005 Cynthia St Unit 215
- 9033 Vista Grande St Unit 3
- 965 N Doheny Dr Unit 1/2
- 967 N Doheny Dr Unit 1/8
- 9014 Harratt St
- 9000 Cynthia St Unit 206
- 999 N Doheny Dr Unit 1005
- 999 N Doheny Dr Unit 302
- 874 Hammond St Unit 6
