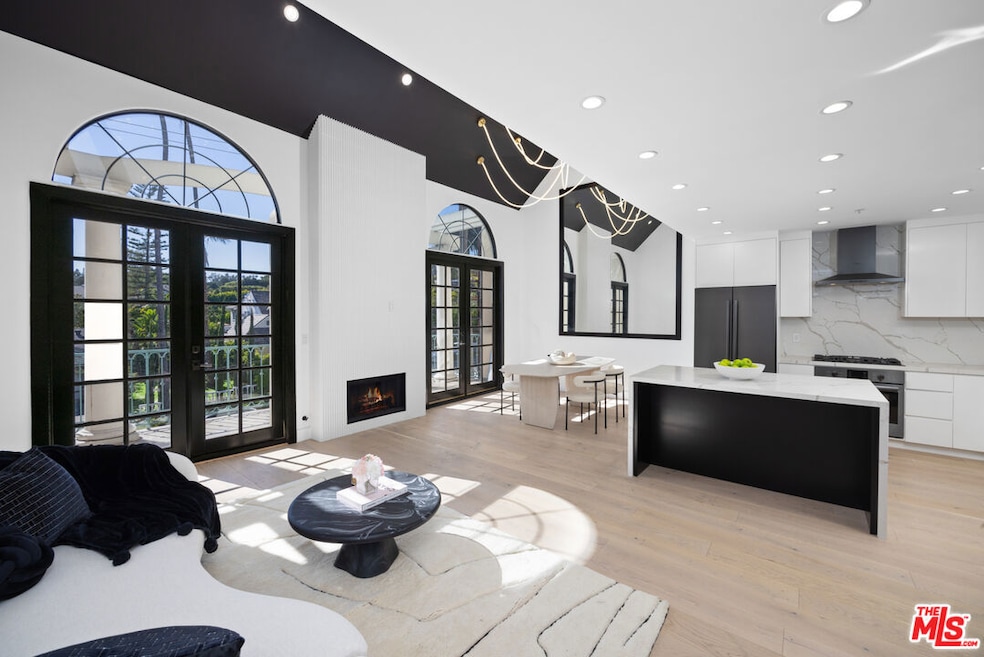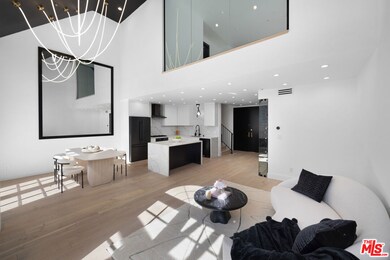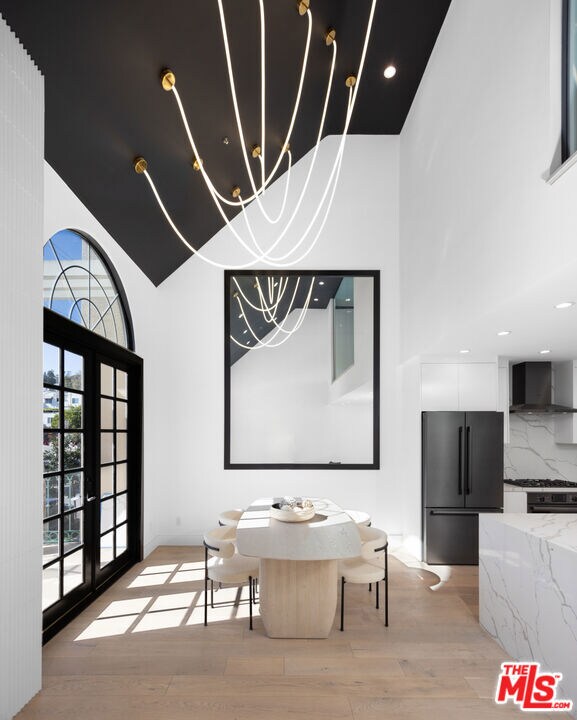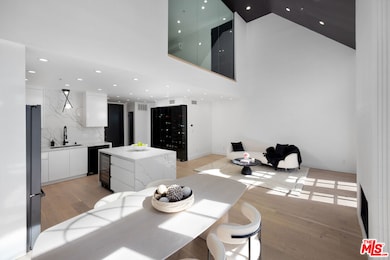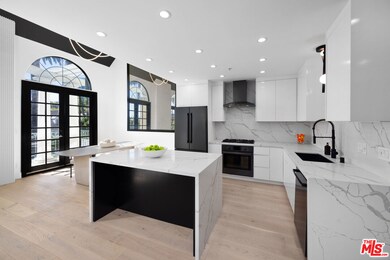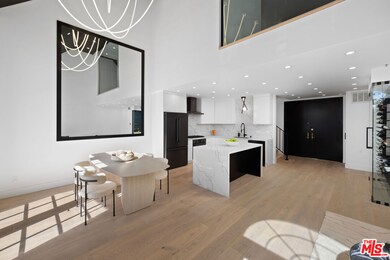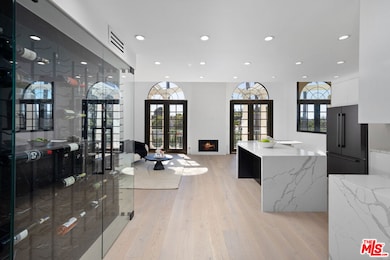930 N Doheny Dr Unit 311 West Hollywood, CA 90069
Highlights
- Fitness Center
- 24-Hour Security
- Automatic Gate
- West Hollywood Elementary School Rated A-
- Heated In Ground Pool
- City Lights View
About This Home
A fully furnished exquisite and opulent super luxurious town house style condo that epitomizes the definition of luxury living. This completely remodeled 3 bed & 3 1/2 bath condo is spanning across an expansive 3 story floor plan, with no other unit above or below it. Every detail of this residence has been meticulously designed and crafted to create a truly remarkable living experience. The open-concept living area boasts an abundance of natural light. The gourmet kitchen is a masterpiece, equipped with top-of-the-line appliances, custom cabinetry & a large center island with a breakfast bar. The bathroom is a spa-like oasis, featuring luxurious fixtures, a soaking tub, a big walk-in shower & heated floors. This stunning residence is located in the prestigious Doheny Dr, blocks away from the Edition Hotel & Soho House. This building features a dedicated concierge service, a brand new gym, steam room, dry sauna, a heated swimming pool & a jacuzzi.
Condo Details
Home Type
- Condominium
Est. Annual Taxes
- $15,232
Year Built
- Built in 1990
Lot Details
- West Facing Home
Property Views
- City Lights
- Hills
Home Design
- Contemporary Architecture
- Split Level Home
Interior Spaces
- 1,829 Sq Ft Home
- Furnished
- Gas Fireplace
- Living Room with Fireplace
- Dining Area
- Loft
- Security Lights
Kitchen
- Breakfast Bar
- Oven or Range
- Microwave
- Freezer
- Dishwasher
- Disposal
Flooring
- Wood
- Tile
Bedrooms and Bathrooms
- 3 Bedrooms
- Walk-In Closet
- Powder Room
Laundry
- Laundry Room
- Dryer
- Washer
Parking
- 2 Car Garage
- Side by Side Parking
- Garage Door Opener
- Automatic Gate
- Guest Parking
- Parking Garage Space
- Controlled Entrance
Outdoor Features
- Heated In Ground Pool
- Open Patio
Utilities
- Central Heating and Cooling System
- Vented Exhaust Fan
Listing and Financial Details
- Security Deposit $13,995
- Tenant pays for electricity, gas, move in fee, move out fee
- 12 Month Lease Term
- Assessor Parcel Number 4340-024-122
Community Details
Overview
- 41 Units
- Low-Rise Condominium
Amenities
- Sauna
- Meeting Room
- Elevator
- Community Storage Space
Recreation
- Fitness Center
- Community Pool
- Community Spa
Pet Policy
- Pets Allowed
Security
- 24-Hour Security
- Controlled Access
- Carbon Monoxide Detectors
- Fire and Smoke Detector
- Fire Sprinkler System
Map
Source: The MLS
MLS Number: 25512833
APN: 4340-024-122
- 906 N Doheny Dr Unit 318
- 906 N Doheny Dr Unit 417
- 9033 Vista Grande St
- 939 N Wetherly Dr
- 930 N Wetherly Dr Unit 202
- 9005 Cynthia St Unit 412
- 9005 Cynthia St Unit 215
- 9005 Cynthia St Unit 217
- 9005 Cynthia St Unit 209
- 9005 Cynthia St Unit 214
- 9000 Cynthia St Unit 201
- 960 N Doheny Dr Unit 301
- 9027 Phyllis Ave
- 944 Hammond St
- 917 Hilldale Ave
- 919 Hilldale Ave
- 8960 Cynthia St Unit CL1
- 927 Hilldale Ave
- 9000 Dicks St
- 999 N Doheny Dr Unit 512
